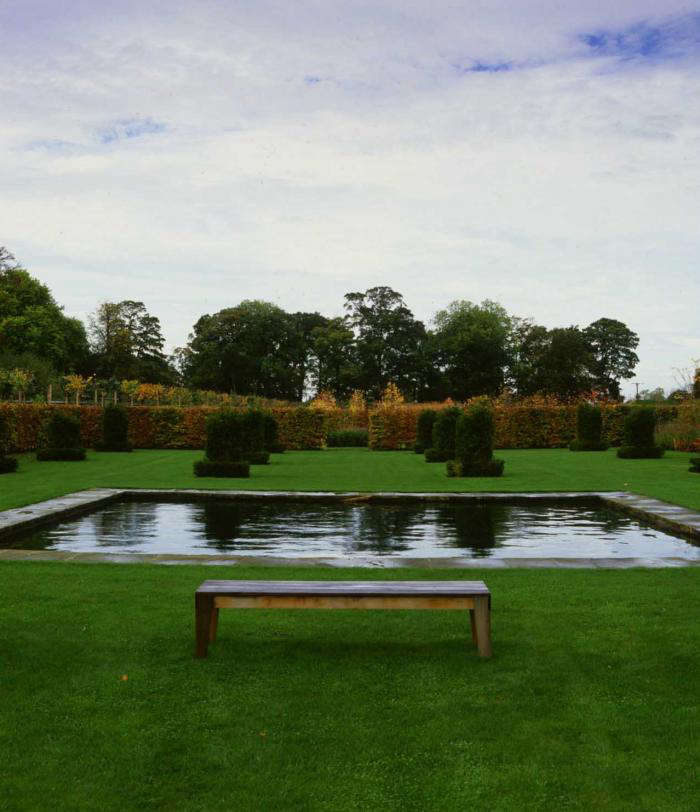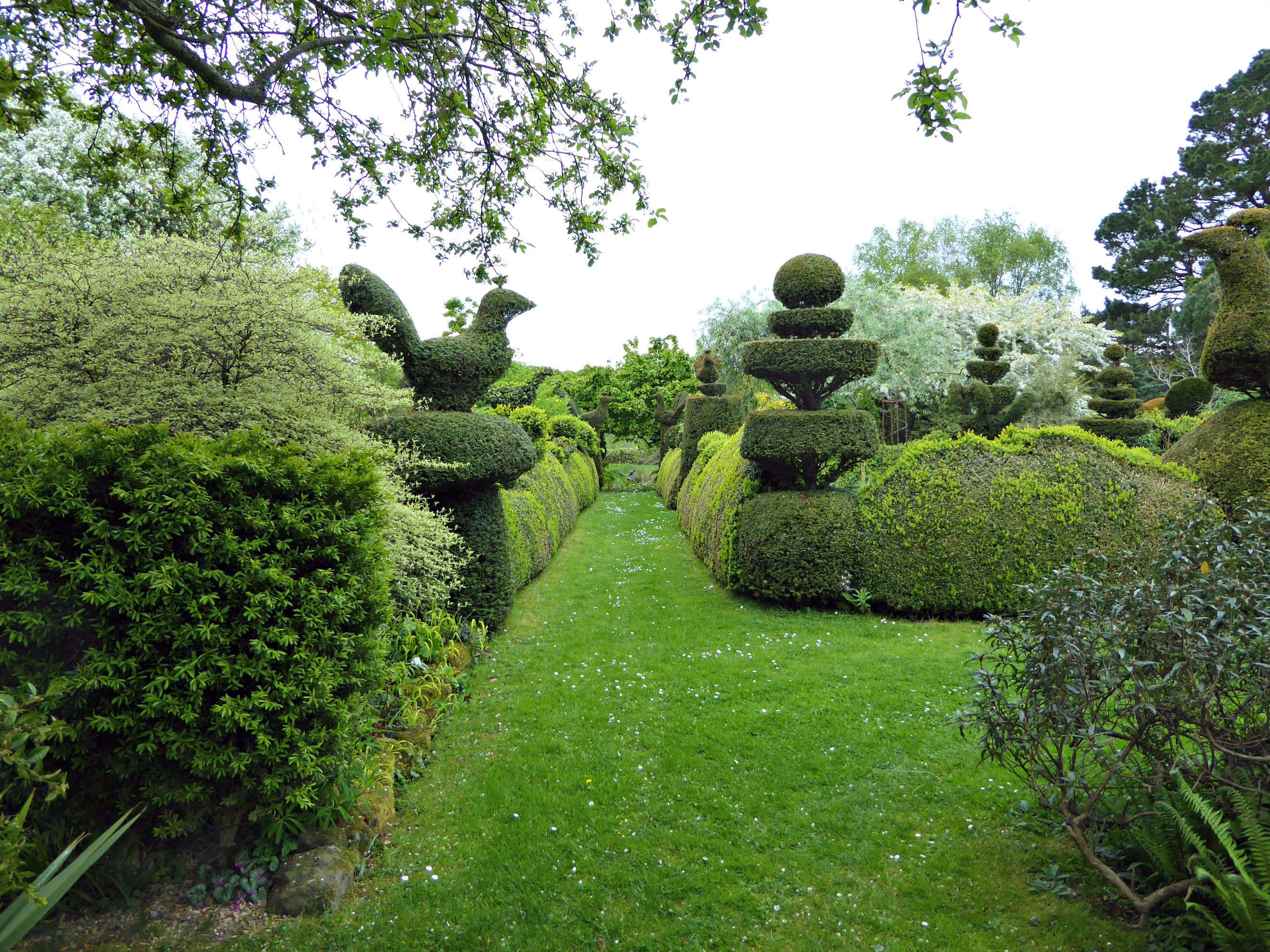The sheer scale of the place is difficult to grapple with. The kitchen garden alone at Scampston Hall, in Yorkshire, in the north of England, contains four acres within its brick walls. But in the end, the impossible size has been the making of this garden and its staggering renewal.
Often, because of the owners’ desperate financial straits, large enclosed spaces at the center of old country estates were turned over to grazing or monoculture crops like Christmas trees. The greater the space, the worse the situation. But when Sir Charles and Lady Legard inherited Scampston Hall in 1994, they undertook an ambitious restoration of the house, followed by the garden. A big vision was needed for this massive space, and they found it in a chance meeting with Dutch landscape designer Piet Oudolf. This was pre-Chelsea-Best-in-Show Oudolf. His work at Scampston crystallizes his ideas from the years before international acclaim, and it remains his largest private commission in the UK to date.
Above: The Perennial Meadow is in the center of the garden. Low seats were chosen to aid the enjoyment of the full impact of the plants, from stem to flower head. Photograph by Alexandre Bailhache.
Above: The house shimmers behind meadows and young trees in summer. In the foreground: salvia and allium sphaerocephalon. Photograph by Alexandre Bailhache. (N.B.: To recreate the Oudolf look in your own garden, see Steal This Look: Piet Oudolf’s Private Garden.)
 Above: Autumn in the Silent Garden. The “new” Walled Garden is still quite young; these yew columns will be allowed to reach 3 meters before leveling off, so that they will be reflected in the pool. Photograph by Alexandre Bailhache.
Above: Autumn in the Silent Garden. The “new” Walled Garden is still quite young; these yew columns will be allowed to reach 3 meters before leveling off, so that they will be reflected in the pool. Photograph by Alexandre Bailhache.
 Above: The Walled Garden was built in the mid-18th century. Soon after, Capability Brown was engaged to overhaul the rest of the park with the naturalistic style considered chic at the time. A slightly different approach to “naturalistic” now thrives within the Walled Garden’s right angles. Photograph by Phil Tatler.
Above: The Walled Garden was built in the mid-18th century. Soon after, Capability Brown was engaged to overhaul the rest of the park with the naturalistic style considered chic at the time. A slightly different approach to “naturalistic” now thrives within the Walled Garden’s right angles. Photograph by Phil Tatler.
 Above: Seats in the Drifts of Grass area, shown at the beginning of the season when everything is more green and less tall. All the seats were designed especially for this space by Dutch designer Piet Hein Eek. Photograph by Phil Tatler..
Above: Seats in the Drifts of Grass area, shown at the beginning of the season when everything is more green and less tall. All the seats were designed especially for this space by Dutch designer Piet Hein Eek. Photograph by Phil Tatler..
For more, see Required Reading: How to Recreate Piet Oudolf’s Painterly Landscapes.
N.B.: This is an update of a post published September 19, 2012.










Have a Question or Comment About This Post?
Join the conversation