David Ling Architect
Regions Served
- New York City & Mid-Atlantic
- United Kingdom
Services Offered
Informed by a multi-cultural background, nurtured in the United States, formed in Europe and with an umbilical cord still attached to China, David Ling founded David Ling Architects in 1992. After training as an associate with Richard Meier, I.M. Pei, and Emilio Ambasz, Ling established an international practice in the U.S., Europe and Asia. Composed of exhibition spaces, creative offices, high-end retail, high-end residences and institutional spaces Ling’s work has received numerous international awards such as the Interiors Magazine’s Annual Awards for Best Retail Design and again for Best Office Design, Interior Design Magazine’s Future Furniture Award and Kitchen and Bath Designer Leader Award, Municipal Arts Society’s National Design Award, architectural Bienal Miami + Beach Gold and Silver medals, Benjamin Moore’s Hue Awards for Best Residential Interiors, London’s Design Partnership Award for Best Retail Design and Best Exhibition Design from ICFF and London’s Grosvernor House Antiques Fair. Ling’s international press includes The New York Times, Interior Design, Interiors, House and Garden, Elle Décor, Metropolitan Home, Dwell, Wallpaper, Arte, Dwell Video, Casa da Abitare, Interni, Architektur und Wohnen, Frankfurter Allgemeine Zeitung, Vogue, Elle, Harper’s Bazaar, VM+SD, and Burlington Magazine to name a few. Ling’s client list includes Alberta Ferretti, Steve Wynn, Aaliyah, Blue Man Group, Sade’s band leader. Janet Kardon (former director of the Institute of Contemporary Art and the American Craft Museum), Monique Knowlton (art dealer). Ling has held teaching positions at Parsons School of Design and University of Nuremburg and has served on design juries at Interiors Magazine, Interior Design Magazine/Hospitality Magazine, Harvard Graduate School of Design, Columbia University and the University of Pennsylvania.
The Essence of Ling’s Architecture is the artistic integration of space, form, light and function enriched by materiality. As all projects are treated as unique, so too is Ling’s creative vocabulary, tailored to diverse clients, sites, budgets and programs. Ling’s approach is a sculpted choreography of opposites, forming a dialogue of interlocking spaces and forms articulated in a crafted use of materials, ennobling space and form through materiality and light.
During his 17 years of independent practice Ling has had the pleasure and honor of collaborating with unique, successful, strong clients. Ling considers collaboration integral to the design process. Ling sees that problem finding, questioning, and understanding motivations are essential for finding the solutions, intelligent answers and creating alignments with his clients real desires, requirements and aspirations. Problems are welcome as design is often derived from the problem. During delivery of services, Ling’s practice is to resolve problems with transparent communication, understanding the client’s concerns and behaving with sensitivity and responsibility to the client. Ling’s approach is inclusive and consensus building, involving the client and contractor in communication and problem solving. Knowing that each perspective can contribute to the solution, Ling encourages an open discussion from design issues to the prosaic constraints of budget, schedule and details. It is in this way that Ling has executed his concepts for diverse clients, budgets and programs.
David Ling’s ultimate goal is to create something never said before, in a timeless manner.
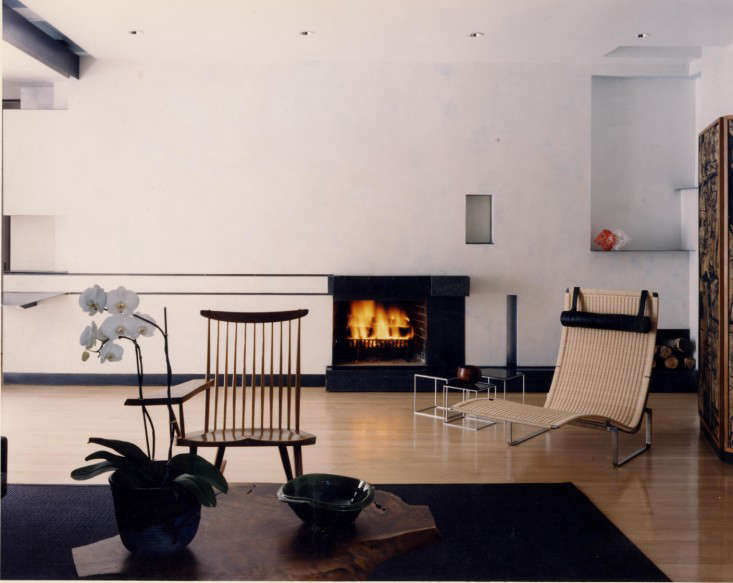
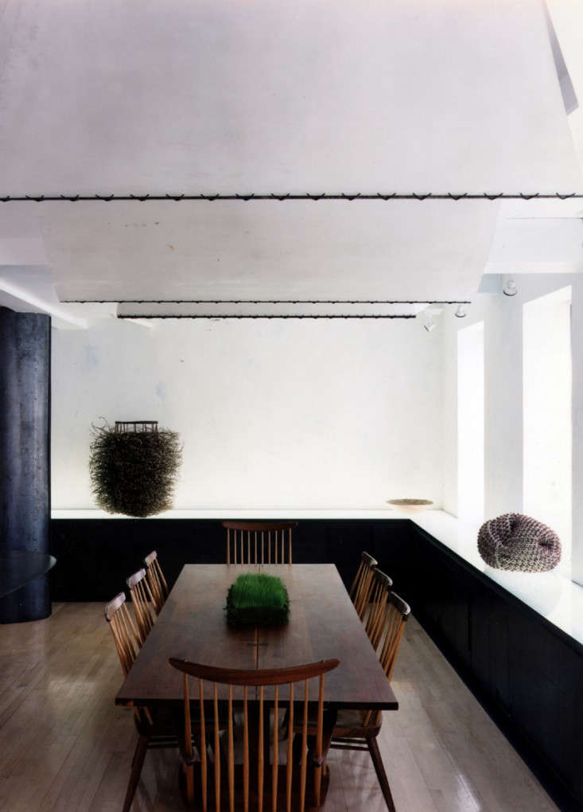
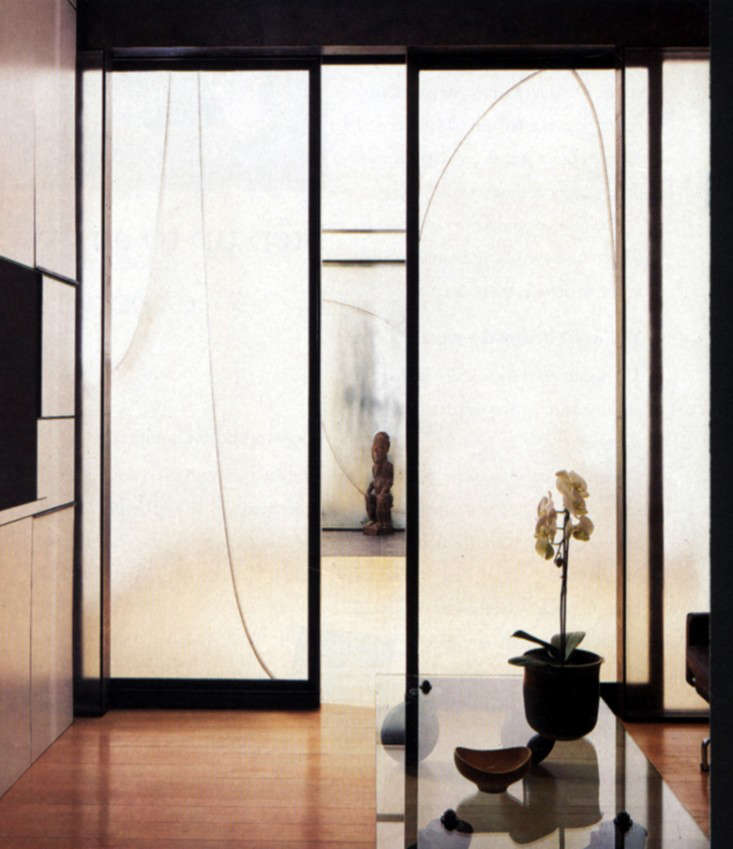
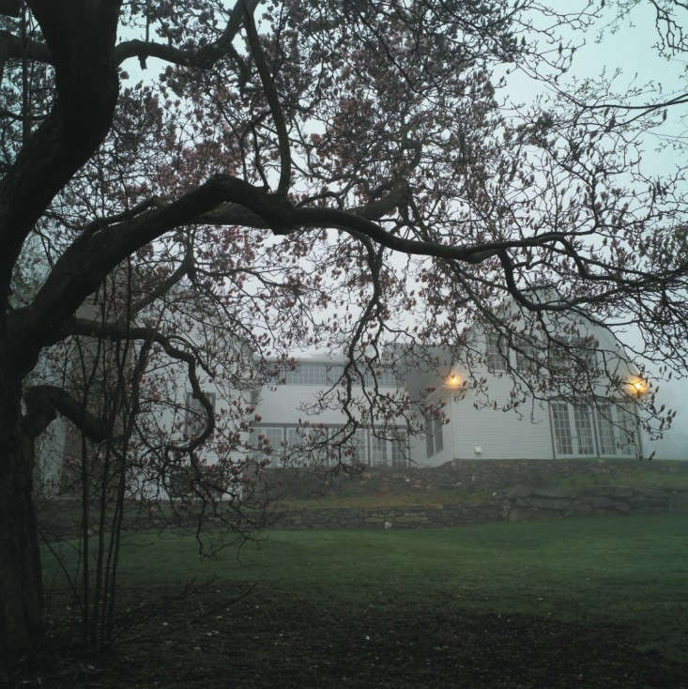
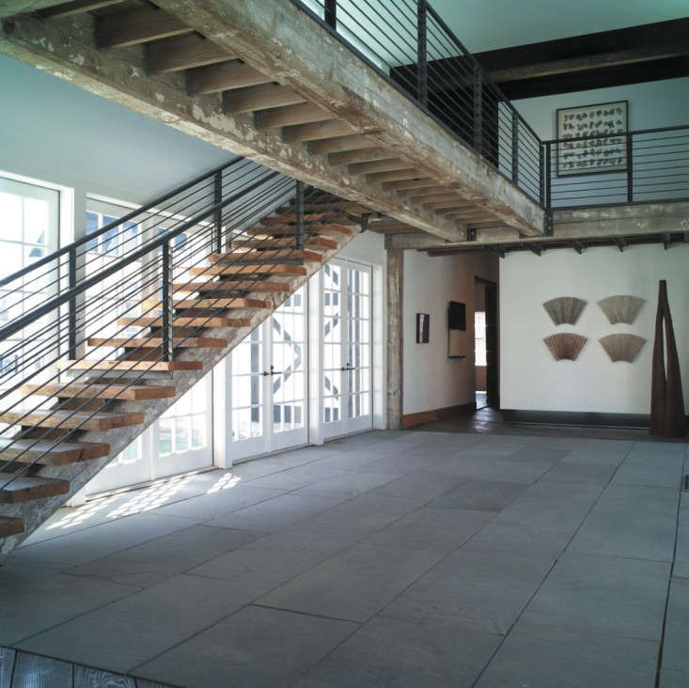
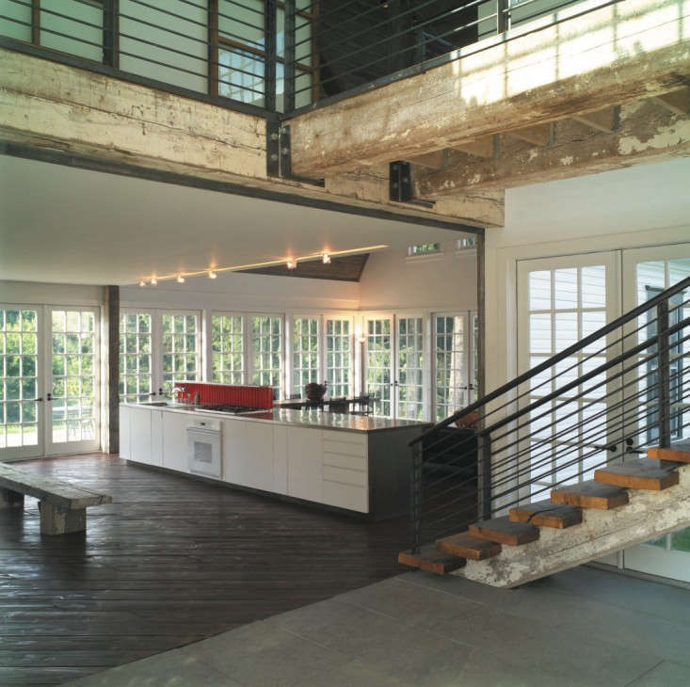
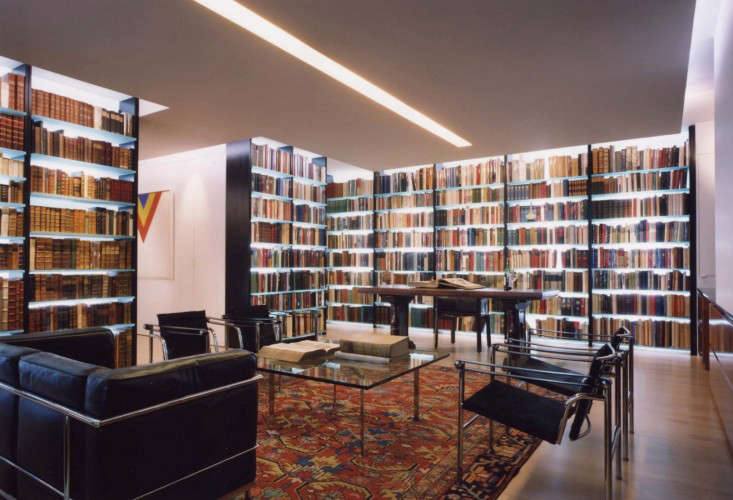
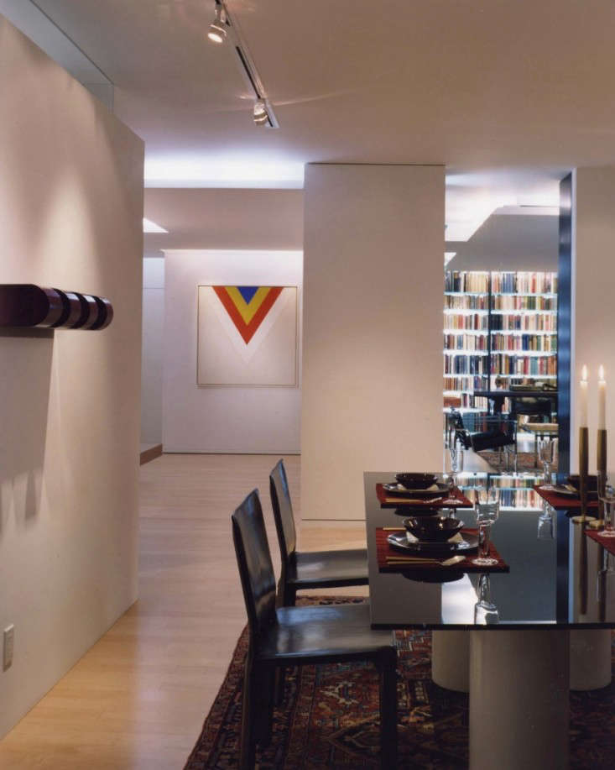
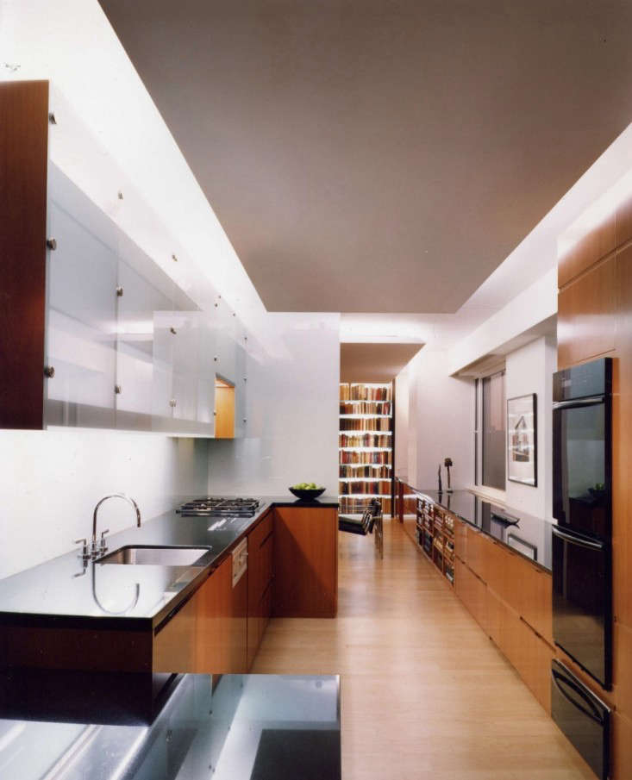
Gallery








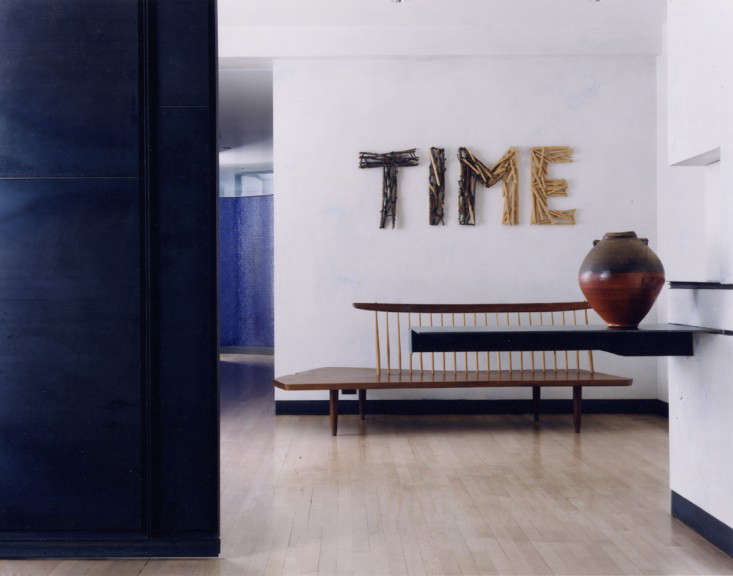
Details
Contact
- E: studio@davidlingarchitect.com
Owner
- David Ling
Locations
- David Ling Architect225 East 21st StreetNew York, NY 10010212.982.7089






