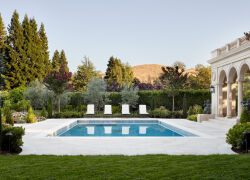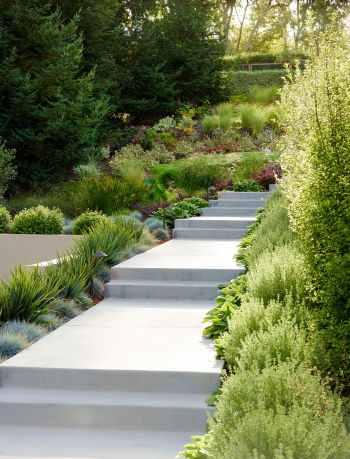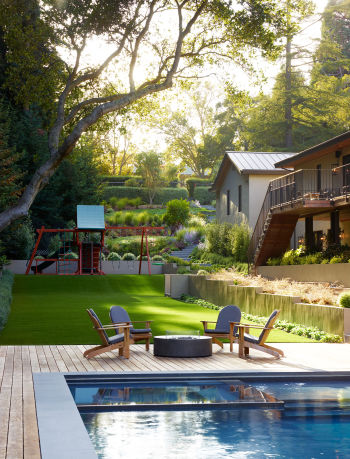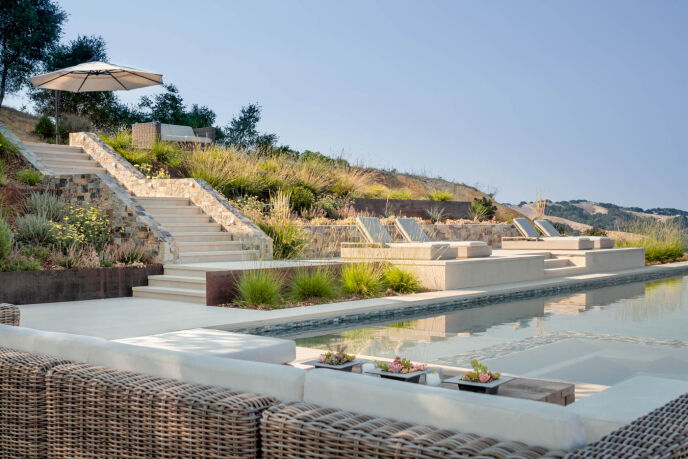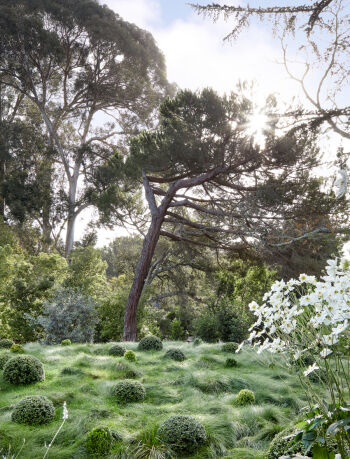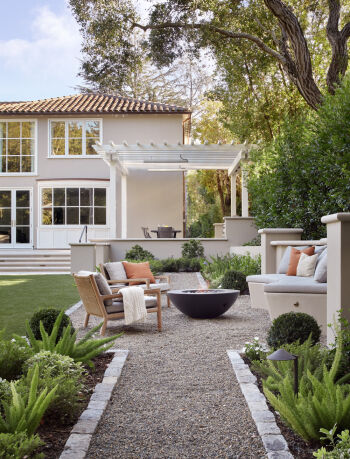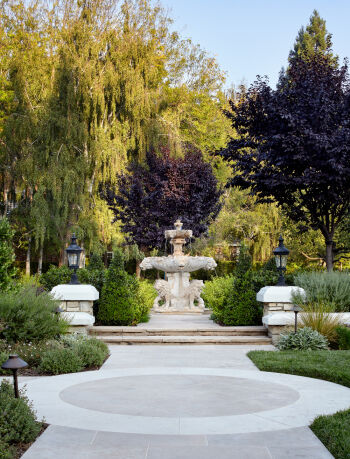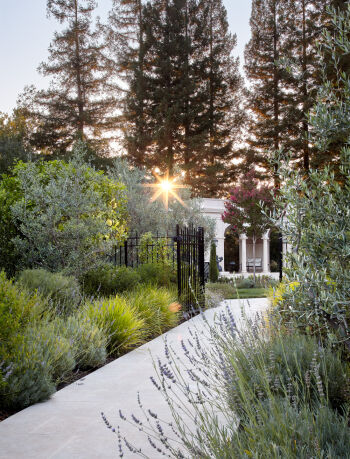David Thorne Landscape Architect is a full-service landscape architecture firm specializing in custom residential design. Established by David Thorne in 1983, DTLA believes in a collaborative working relationship to create one-of-a-kind landscapes that reflects the personality of our clients and enhances the architecture of the home. Our interactive design process results in landscape designs as unique as the homeowner behind each and every project and we thrive on maintaining exceptional standards throughout.
As a California-based firm, we offer our clients custom design services that integrate ecologically appropriate options into a timeless and functional landscape design. Our commitment to sustainability extends beyond designing a water-wise garden. Making conscious materials choices, employing site-appropriate grading and planting practices, maintaining regional site identity, and fostering soil health are just some of the important aspects we consider.
Our staff has a wide breadth of relevant experience and skills to draw upon during the design process. Our team includes award-winning designers, master gardeners, and seasoned project managers. We utilize a variety of methods, from hand-drawn sketches and illustrations to advanced programs for creating technical drawings, 3D models, and videos to aid the design process. At DTLA, we combine artistic vision, strong working relationships with our collaborators and the practical infrastructure to create timeless exterior spaces that enhance and enrich our client’s lives.
(Visited 1 times, 1 visits today)

