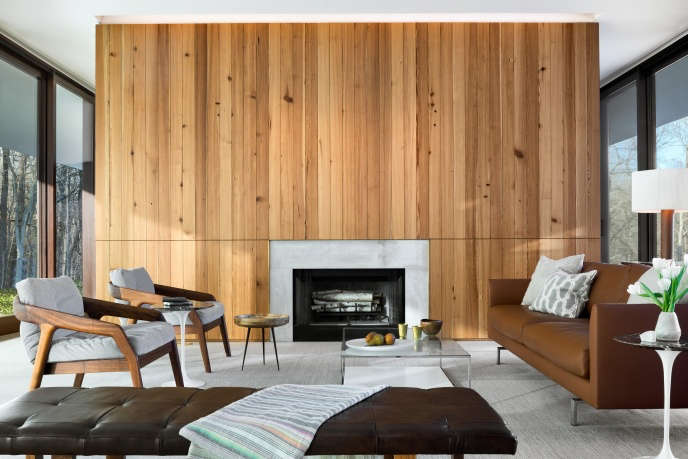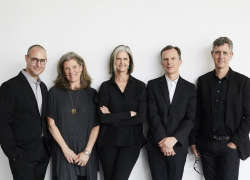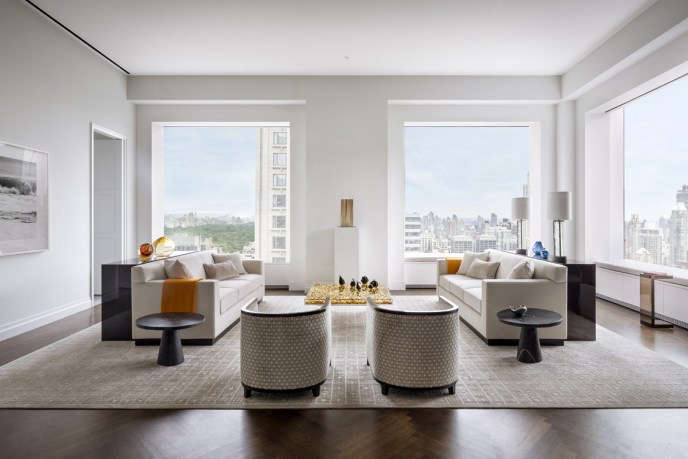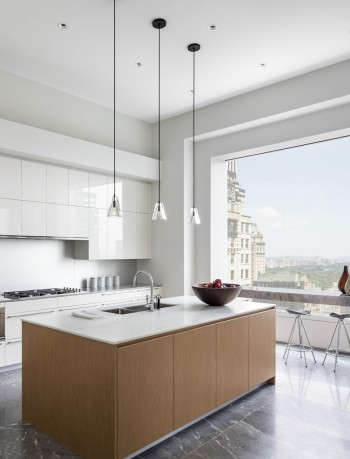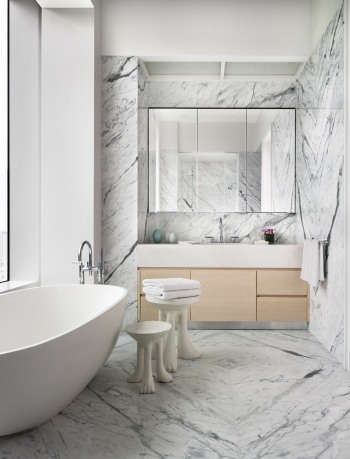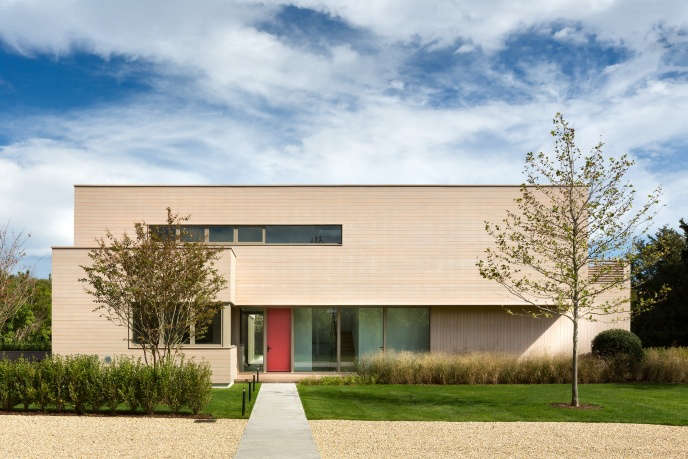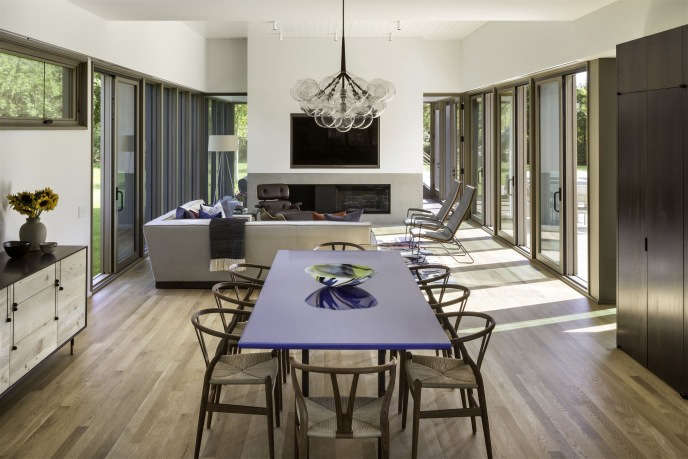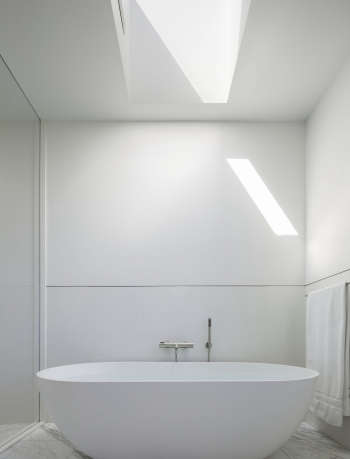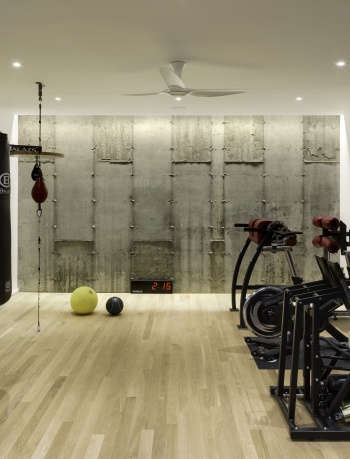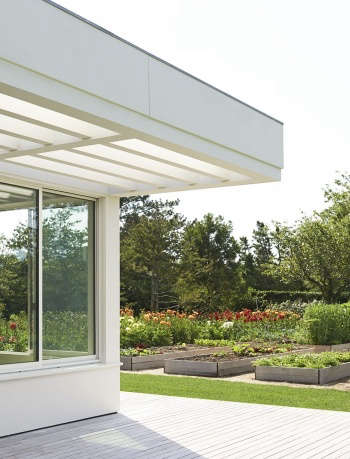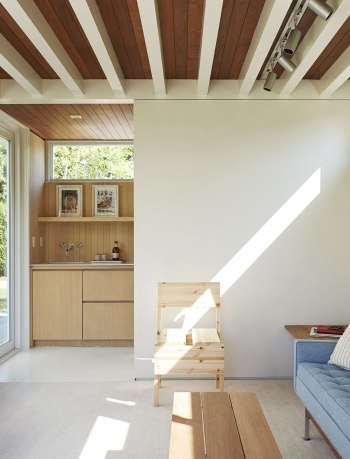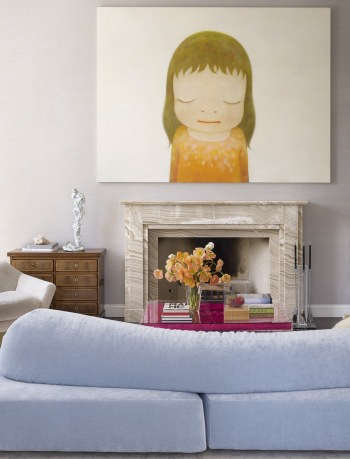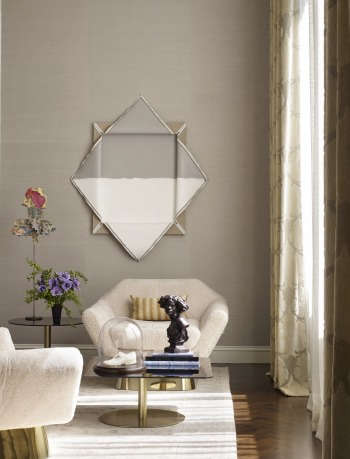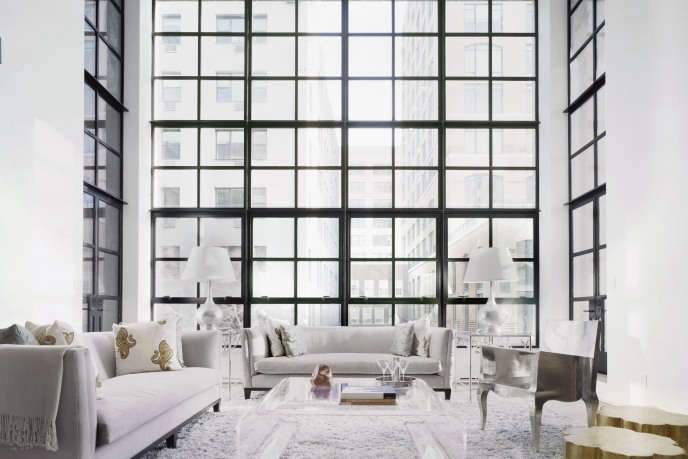At Deborah Berke Partners, we distill complex considerations–environmental, social, and aesthetic–into meaningful architecture. Our work is transformative: from the reimagination of old buildings, to the creation of exquisite new ones.
Our buildings create powerful first impressions and continue to delight. The architecture we make captures the values and aspirations of our clients; strives to enrich the world around it through enduring design; and is mindful of the distinctive qualities of each place.
We connect people and places to create meaningful and lasting experiences: we consider how changing daylight shapes a room; how people move into a site and through a building; how materials feel and look through repeated use. Our approach is human-centered at all scales, from the broad vision of masterplans to the focused details of interiors (and everything in between).
We are a New York-Based Architecture Practice
For over thirty years we have made true-to-place projects around the country and the world. Partners Deborah Berke, Maitland Jones, and Marc Leff lead the firm with Senior Principals Stephen Brockman and Caroline Wharton Ewing, who have for many years worked side-by-side with each other and the firm’s seven principals. Each member of our design leadership possesses a deep and distinct area of expertise. Together, they have built a wide range of experience in five sectors: higher education; cultural institutions; boutique hotels; multi-family developments; and private residences.
In 2017, the firm was honored with a National Design Award from the Cooper-Hewitt, Smithsonian Design Museum.
(Visited 1 times, 1 visits today)
