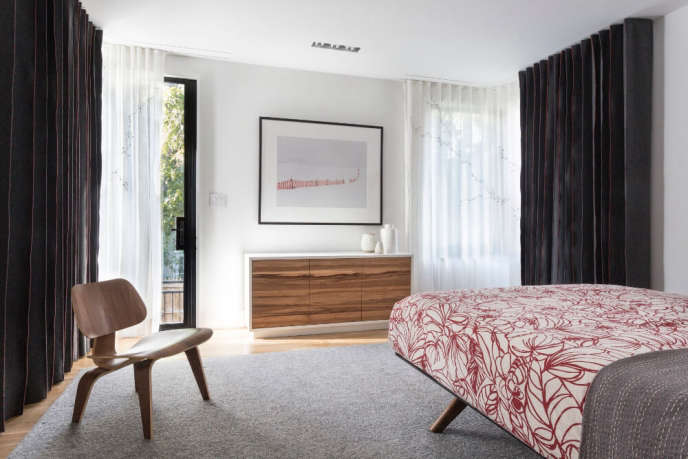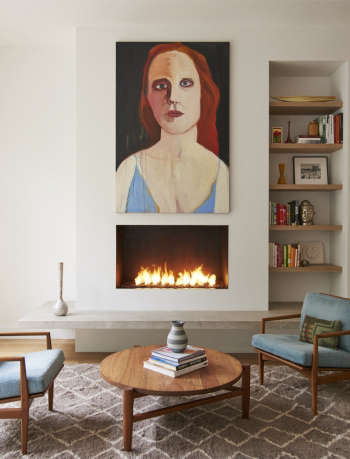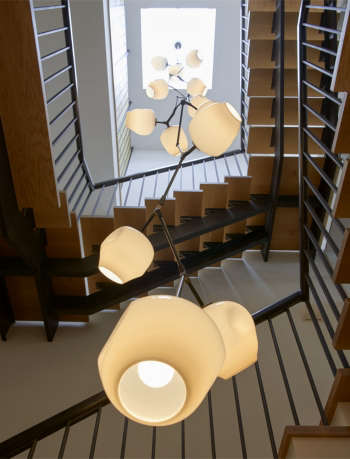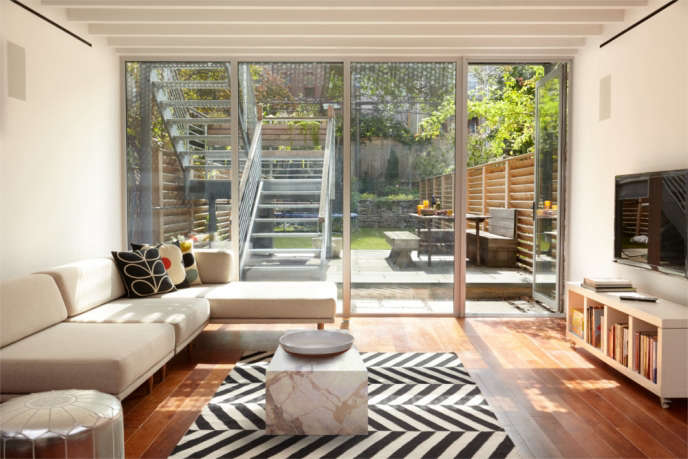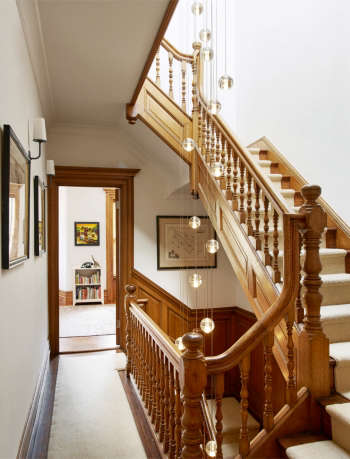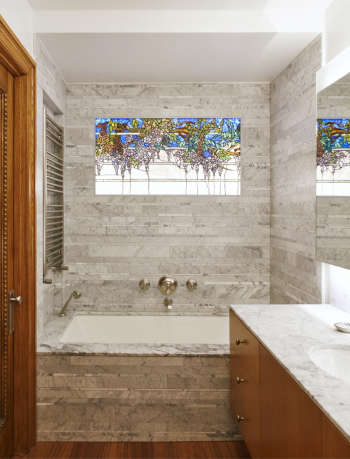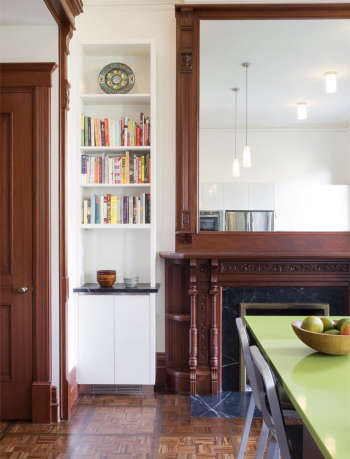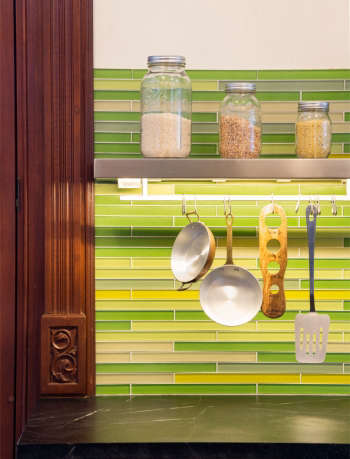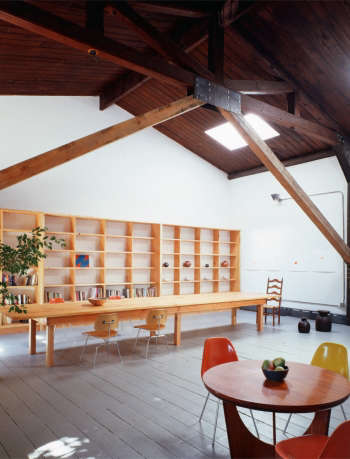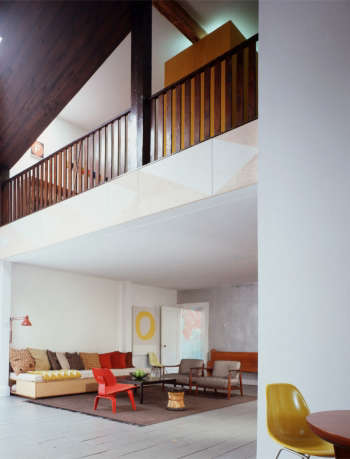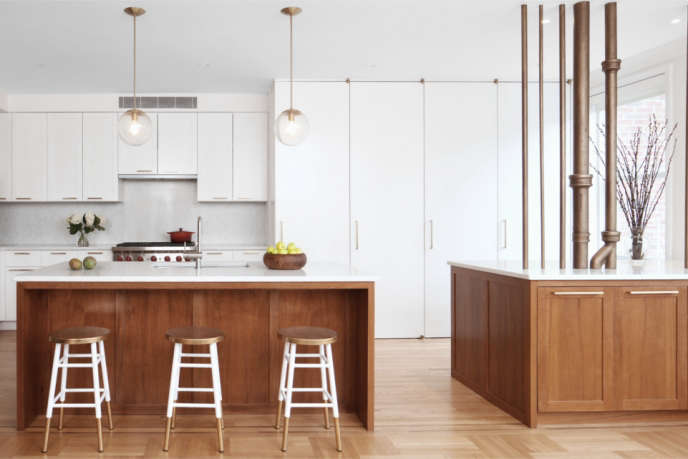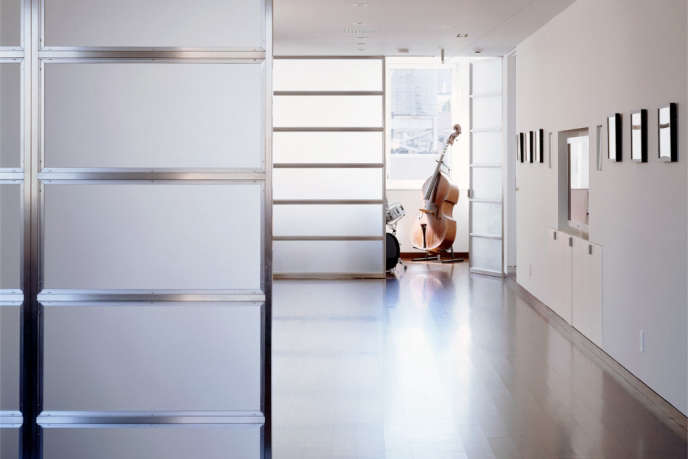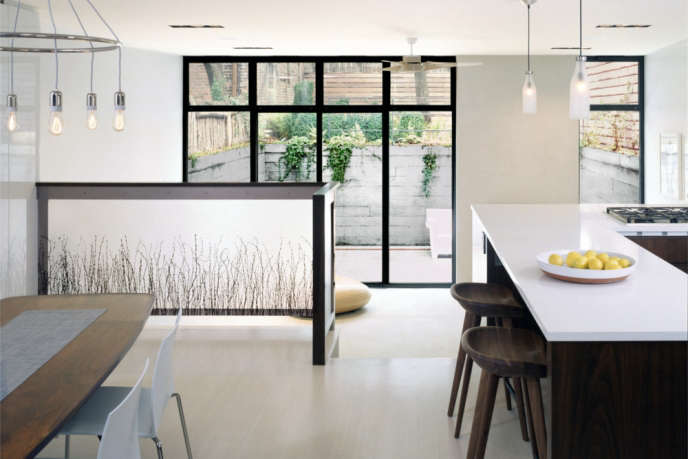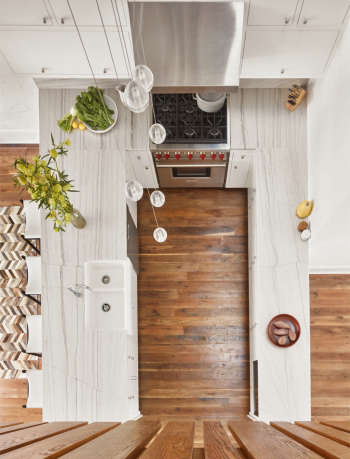
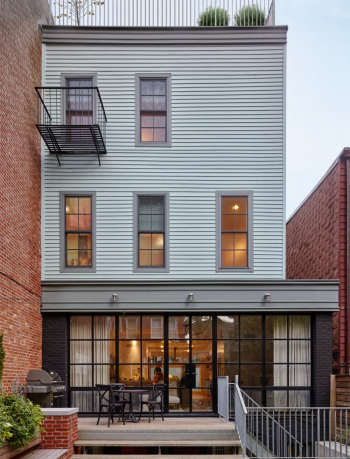
Greenpoint Row House
We had to convince the owners of this wood-framed row house to renovate rather than sell. (The structure was unstable, the facades were asbestos and vinyl siding, and the cellar flooded seasonally.) But now, they’re glad they did. Since the house is in Greenpoint’s landmark district, the front façade has a new period-perfect polychrome cornice at the top. In the middle are replicas of the original windows, casings, and clapboards. And at sidewalk level, an etched glass wall of windows gives luminous privacy. French doors in black steel open onto a new deck to the garden. A catwalk playroom overlooks the two-story kitchen at the heart of the house. The open riser stair is made from salvaged floor beams. Moreover, the wine cellar is bone dry.

