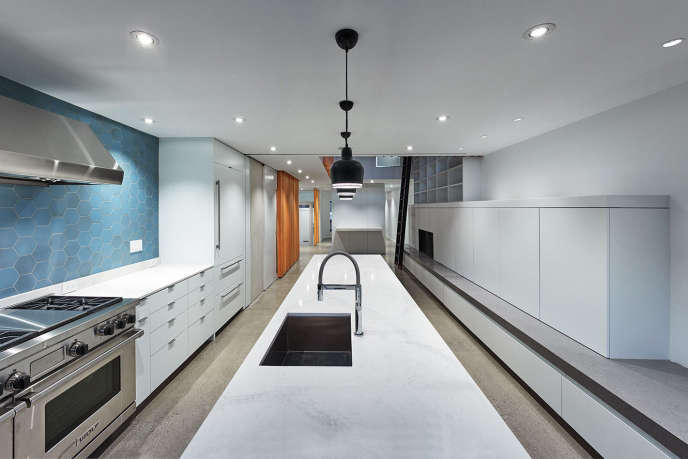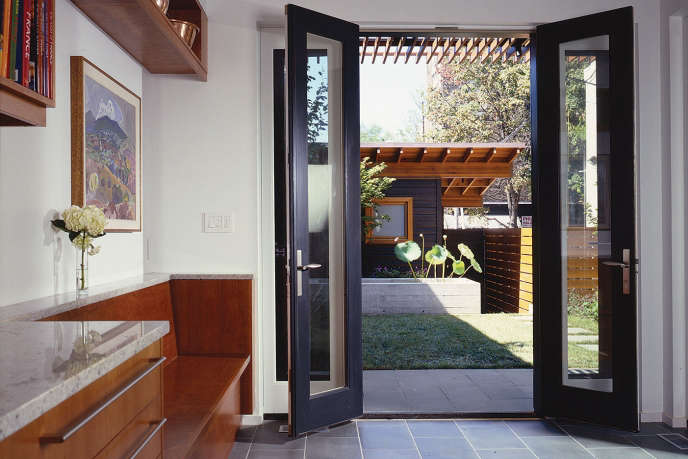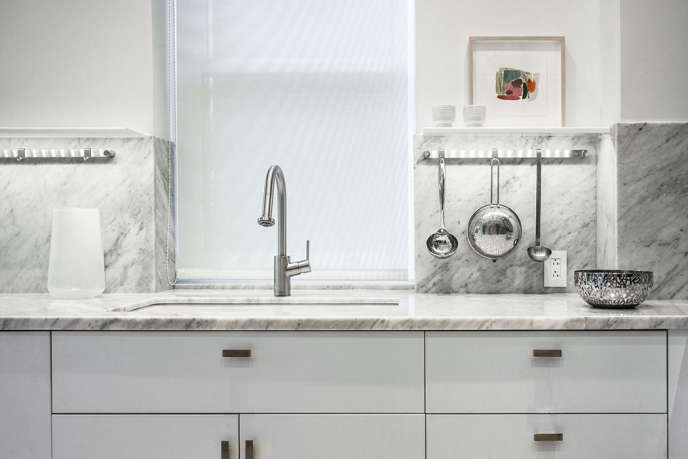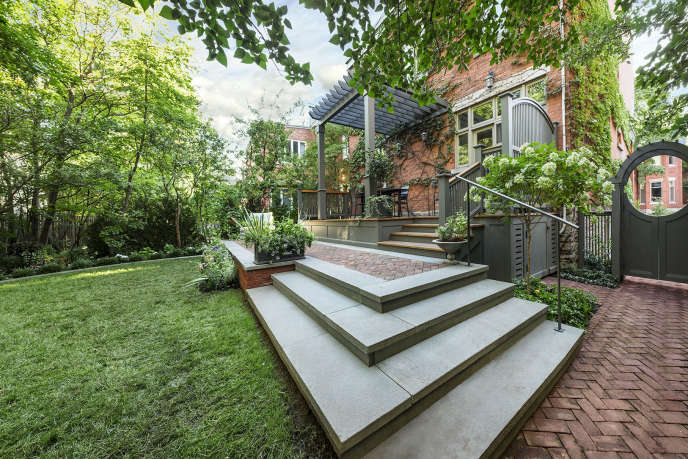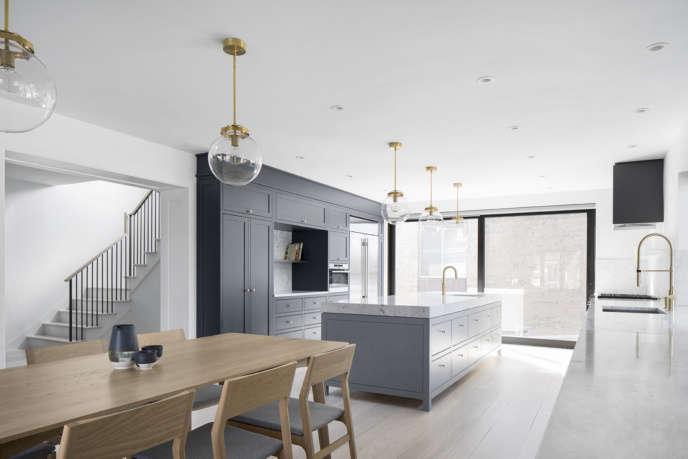
Laurentian Ski Chalet
This modern ski chalet was designed as a weekend retreat for a family with school age children. Sited on the steep slope of a former ski hill, Mont-Jasper, near the village of Saint-Donat. At an elevation of 2,435 feet above sea level, the site is among the highest residential building lots in the Laurentians and Lanaudière regions. From this elevation, surrounded by a dense forest of spruce, maple, beech and birch trees, the chalet commands 100-mile panoramic views over beautiful Lac Archambault.
To maintain the natural topography of the steep mountainside and to minimizes the footprint of construction, the house was built on 8” x 8” western red cedar pilotis. Elevating the house allows snow and spring run-off to flow freely beneath the structure. In spring and summer, a forest floor of native ferns and moss extends uninterrupted beneath the structure.
The home is accessed via an entry bridge, with the living level 30’ above grade. The main floor has an open plan connecting the kitchen, dining area, and living room. Spanning the length of the kitchen and dining areas is a 27-foot-long bay window and window seat. Below the upholstered seat cushions is concealed storage. A dramatic panoramic window wall runs the full width of the bay and focuses views on the remarkable landscape beyond. A continuous clerestory window runs the full length of the house bringing in morning light and high views of the mountain above.
The kitchen features a large central island that contains a gas cook top and a prep sink so that the host does not turn their back to the views or the family and friends they are entertaining. The kitchen`s adjacency to the long window seat, creates a generous and comfortable place for the family and guests to gather after a day of skiing.
The east side of the kitchen and dining room are built into a shallow bay that articulates itself on the entry façade. The efficient use of this cantilevered bay coupled with that of the larger bay on the north side of the house allows for a slender and efficient 14’-2” deep main structural footprint.
The living room occupies the southern end of the home where daylight streams in from windows on three sides. A fireplace anchors the living room, while a smaller, cozy window seat with mountain views provides additional seating. Directly adjacent the living room, through a wall of glass sliding doors, is an expansive south-facing deck with an outdoor fireplace.
At the north end of the main living level is the master suite. The master bedroom and bathroom also benefit from large windows that maintain the home’s visual connection to the surrounding landscape.
On the lower level, the children`s bedrooms, a guest bedroom, steam room, and a play room all enjoy expansive views. One of the children’s bedrooms features a custom designed bunk bed, while the other has a cozy built-in bed, above drawers, set flush with the full-width window. Adjacent the steam room, the spa occupies the lower deck where it enjoys private framed views of the forest beyond.
The exterior of the house is uniformly clad in dark stained white cedar siding. The angle of the metal roof matches the slope of the mountain. The exposed deep eaves of the roof as well as the finish material of the ceiling throughout the interior of the main living level is square-grooved clear western red cedar.
The chalet’s thermal envelope is highly insulated and was carefully detailed to minimize thermal bridging and energy consumption.
