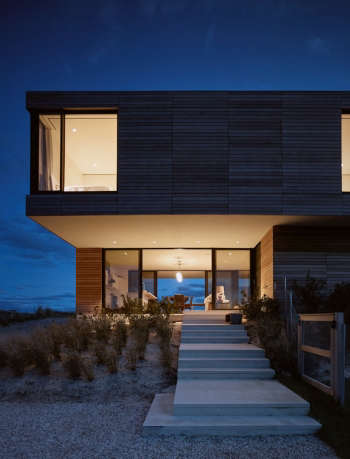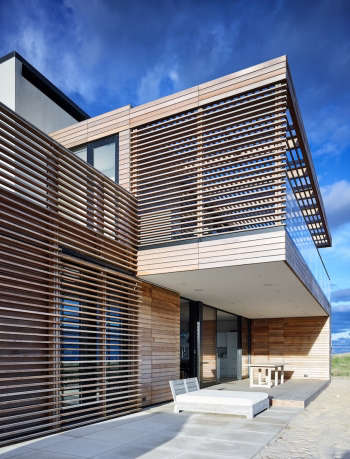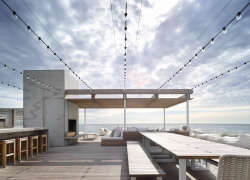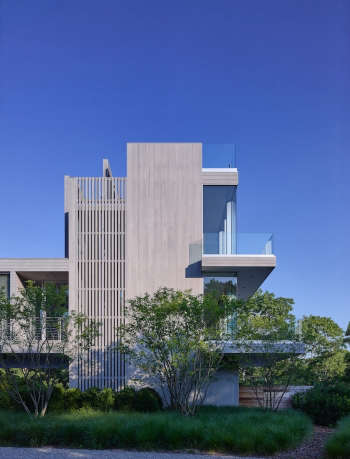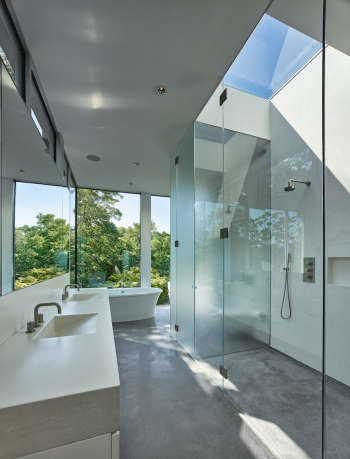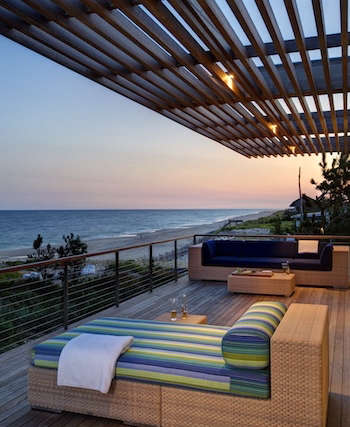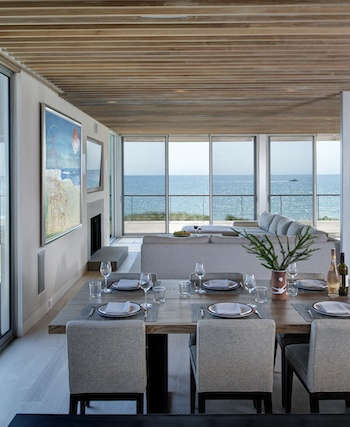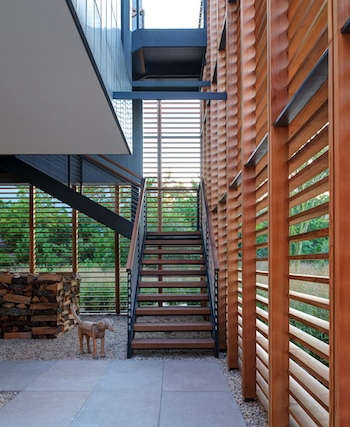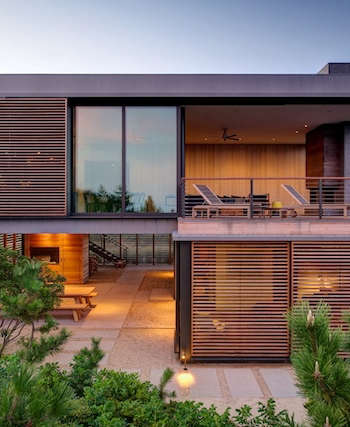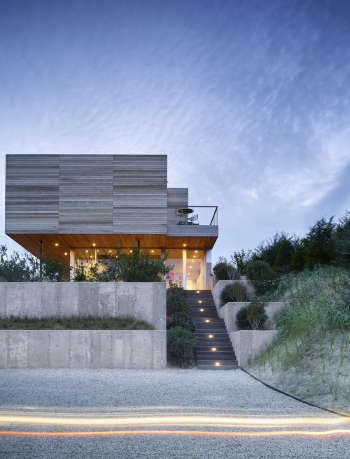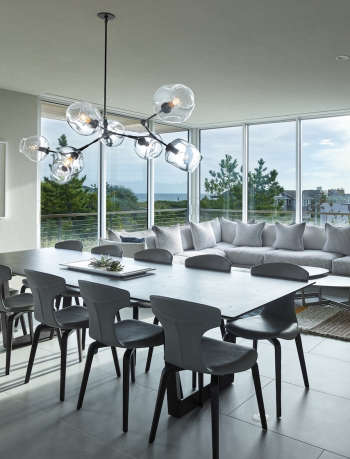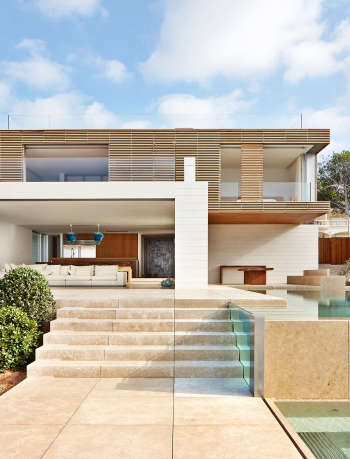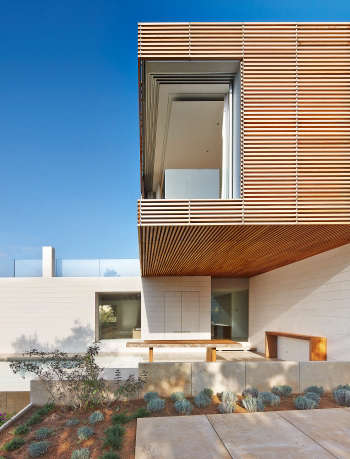From our beginning in 1985 Stelle Lomont Rouhani Architects (formerly Stelle Architects) have maintained a vision of high quality sustainable architecture. We believe in a non-invasive, and low maintenance approach to both design and construction. Inspired by indigenous forms and materials, we strive to create environments that respect and celebrate the beauty and fragility of the natural landscape in which our buildings are sited. We set out to marry sustainable design principles with a modern and inquisitive spirit that reflects the legacy of experimental design. Our philosophy of “less is more” applies to the architecture as well as the program. We are committed to reducing the impact of new architecture on the environment by reworking pre-existing structures, recycling materials, and preserving native plant species whenever possible. A smaller footprint is one of our primary goals.
While Stelle Lomont Rouhani Architects offer a wide range of non-residential services, we specialize in single-family beach dwellings and second homes. We believe that houses should be places of inspiration and self-discovery. Our designs begin with the unique character of a given site and develop in response to the light, breezes, views, contours and neighboring structures. Low-lying silhouettes may be used to echo the lines of land and sea. Floor-to-ceiling windows bring the outdoors inside while discretely placed terraces and decks can expand the sense of space while helping to define the architecture in relation to its natural surroundings
(Visited 1 times, 1 visits today)
