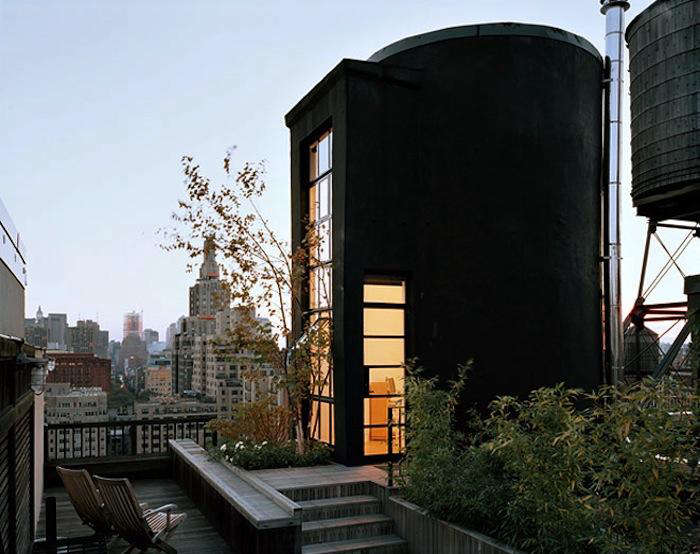For a while now we’ve been admiring modern black houses from Sweden to Japan to the Netherlands. Here are our ten favorites:
Brittany Black

Hudson Valley Shou-Sugi-Ban

For more, see Architect Visit: A Natural Swimming Pool and Passive House in the Hudson Valley.
Library by the Sea

For more, see The Book of Life: A Library and Garden by the Sea.
Disappearing Doors

At Sydney-based architect Christopher Polly’s Haines House, sliding pocket doors disappear to create an instant outdoor room. A unified palette—a black polished concrete floor, fence, raised bed, and facade—reinforce the connection between indoors and out. for more, see Color Stories: 11 Black-and-White Outdoor Rooms.
Black Houseboat

For more, see Required Reading: Piet Boon 3 on Remodelista.
Mirror House

For more, see Architect Visit: South London Mirror House.
Water Tower

Above: A black water tower-turned-home by Messana O’Rorke in New York City.
Black Snowstorm

For more, see The Coachman: The First Stylish Hotel in Lake Tahoe on Remodelista.
Black Barn

For more, see The Architect Is In: A Rural Barn Transformed for Modern Living on Remodelista.
Before & After Black

After years of living in San Francisco, industrial designers Rachel Gant and Andrew Deming wanted a change of pace. They found it on the coast of Florida, where the small city of St. Augustine (pop. 13,679) lured them with its “historic architecture, cobblestone streets, and beautiful beaches,” says Deming. The facade color is Sherwin-Williams’ Black Magic, in an outdoor formula called SuperPaint.
For more high-contrast exteriors, see Color Stories: 11 Black-and-White Outdoor Rooms.
This is an update of a post originally published Nov. 1, 2012.












Have a Question or Comment About This Post?
Join the conversation (19)