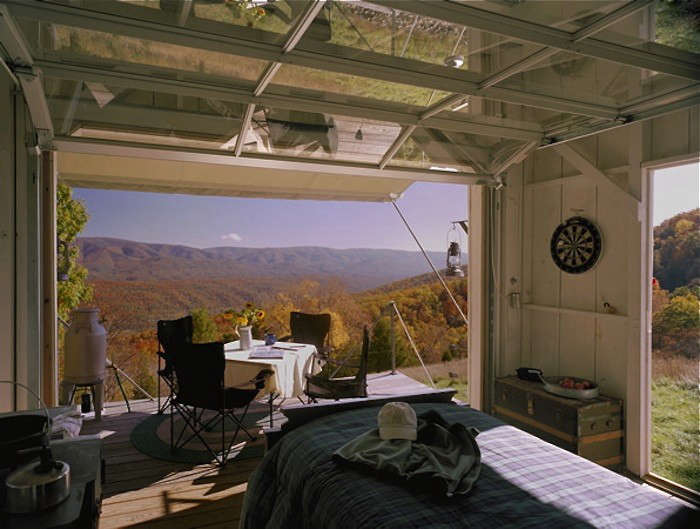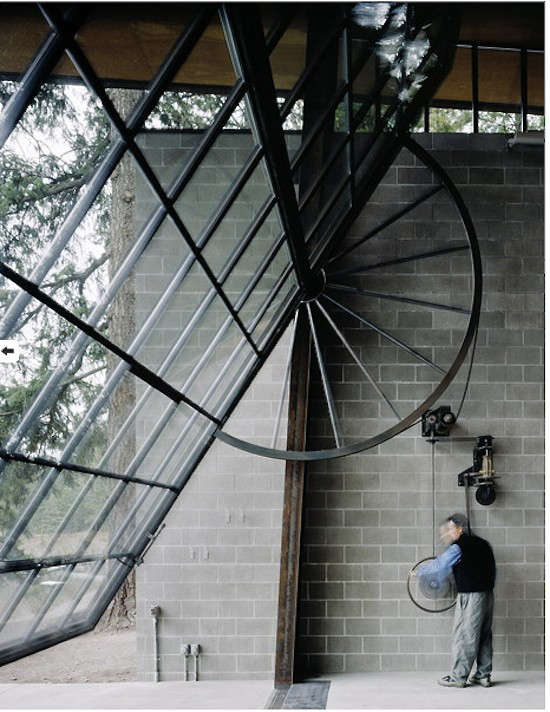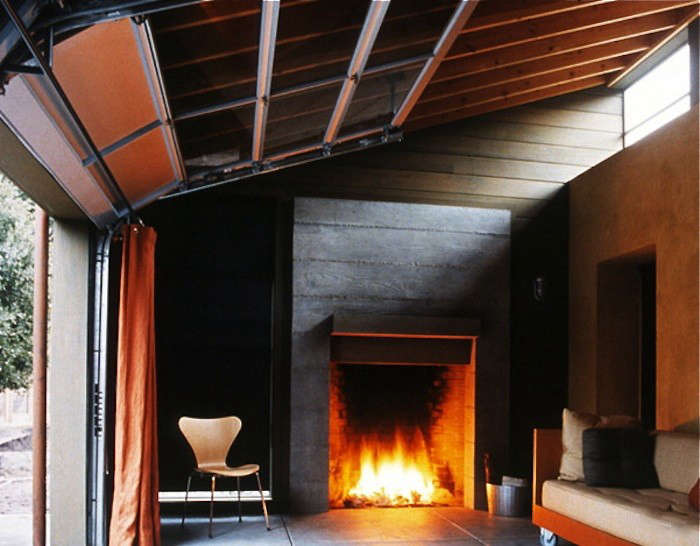Why have we never taken a moment to consider the beauty of the mechanism that lifts the separate panels of an overhead garage door? There’s really no faster–or elegant–way to eliminate the standoff between outdoors and in:

Above: Washington, DC architect Jeffery Broadhurst’s Shack at Hinkle Farm features a garage door opening.

Above: Olson Kundig Architects created the now-iconic Chicken Point Cabin, featuring an Industrial Revolution–evoking crank window. Photograph by Benjamin Benschneider.

Above: An entire kitchen wall disappears instantly, courtesy of a simple system of tracks and rollers. Image via New York Magazine.

Above: From Seattle-based Balance Associates, polished concrete floors, frosted-glass retractable doors, industrial pendant lamps, woodburning stove, stainless utility sink, and bicycle storage.

Above: This Northern California house in West Marin by Fernau & Hartman Architects features a spectacular indoor/outdoor lounge area; note the daybeds on wheels.

Above: Borrowed from the garage: A picture window retracts to open a dining room to the sea in Cape Town. Images via Marie Claire Maison.

Above: British Columbia-based Place Architects used an overhead garage door mechanism to open a kitchen wall.
N.B.: This is an update of a post published August 12, 2012.












Have a Question or Comment About This Post?
Join the conversation (6)