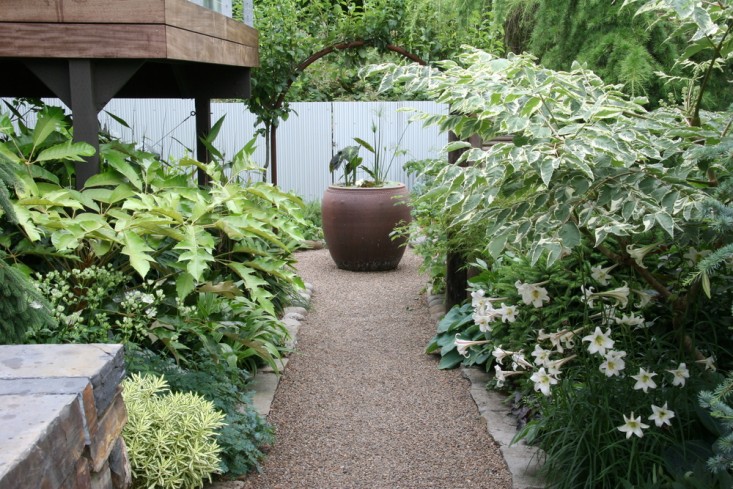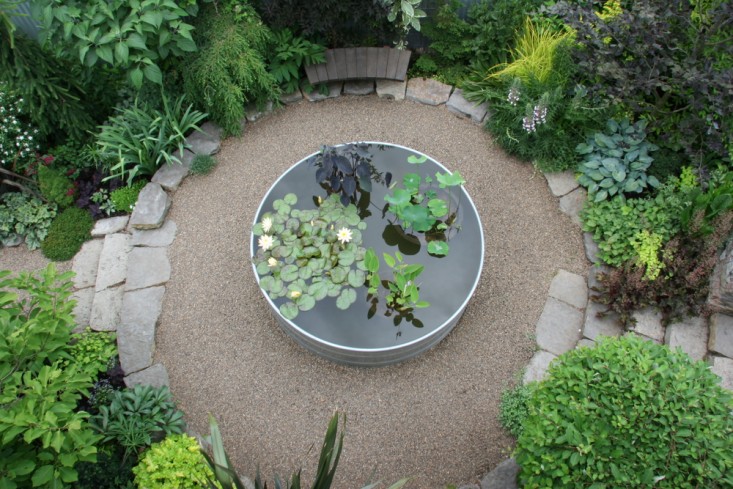Buell Steelman and Rebecca Sams are alums of Gardens, the groundbreaking landscape architecture design/build firm in Austin, Texas. A decade ago, they traded the heat of the Southwest for the cooler climes of the Pacific Northwest, moving to Eugene, Oregon, where they began their own landscape design/build company, Mosaic Gardens.
The couple bought a ranch-style house (for its affordability, not charm) with a garden that was mostly concrete, located on a steep, sloping, narrow lot. Their own outdoor space promptly became Mosaic Gardens’ first major project; read on to learn their secrets.
Photography courtesy of Mosaic Gardens.
Above: A Vietnamese urn filled with water flowers sits at the end of a straight pea gravel path flanked by stone.
Steelman and Sams began with the hardscape before tackling the landscape, mapping out pathways and flow with emphasis on focal points seen from the house and other viewpoints on the property. They used a simple palette of materials, including basalt for the retaining walls, pea gravel for the paths, and galvanized corrugated metal for the fence.
Above: A galvanized steel stock tank has been recycled to become a circular pond.
Above: The stock tank is filled with water flowers such as lotus and water lilies in the summer months.
Before
Above: “When we purchased this former rental house, in South Eugene, Oregon, its neglected yard was a sloping, weed and concrete covered mess with little connection to the house,” say Steelman and Sams.
Above: The plan was to create a number of distinct garden “rooms” in the small space and to connect the garden to the house to improve indoor-outdoor flow.
After
Above: The entry to the home has foliage to create a backdrop to the garden and plants chosen for seasonal color and contrast.
Above: Steelman and Sams note the importance of taking the house into consideration when designing a garden. The two should be connected and work together in the design.
Above: One third of the garden is dedicated to food production. Edibles include artichokes (R).
Above: The galvanized stock tank provides a focal point on a circular pea gravel path terrace. In the distance is the Vietnamese urn highlighted against the metal fence.
Above: In the foreground is Eucomus ‘Sparkling Burgundy’. Foliage is the foundation of the garden’s color palette. Contrasting textures are also incorporated.
Above: In a shaded bed, a Chinese dogwood with variegated leaves is a focal point.
Above: A fruit orchard with a stone sphere built by Steelman. The austerity of the orchard sits in contrast to the rest of the garden. Corrugated roofing panels were used to build the fence, and its surface also serves as a great reflector of light.
Above: A dry-stack basalt stone wall and stone staircase create a garden bed for a sculptural tree, underplanted with black mondo grass.
Above: A collection of different sized containers is united visually because all are brown, planted with succulents including aloes and agave. The cluster of gradating heights provides a focal point at the entryway.
For more of our favorite gardens in the Pacific Northwest, see:






















Have a Question or Comment About This Post?
Join the conversation