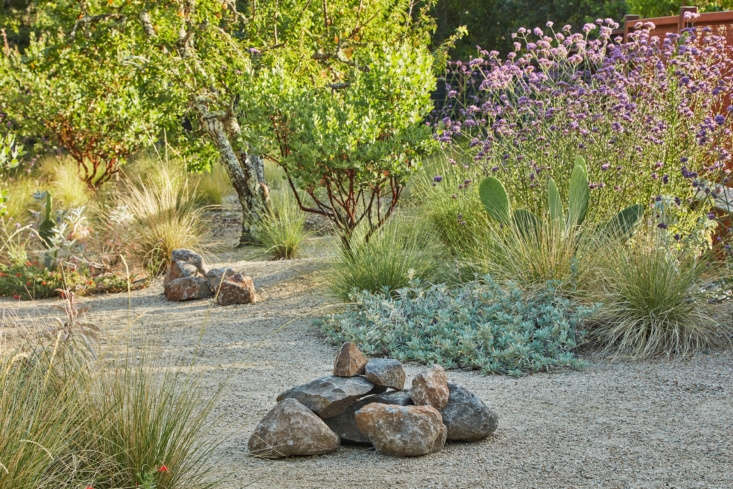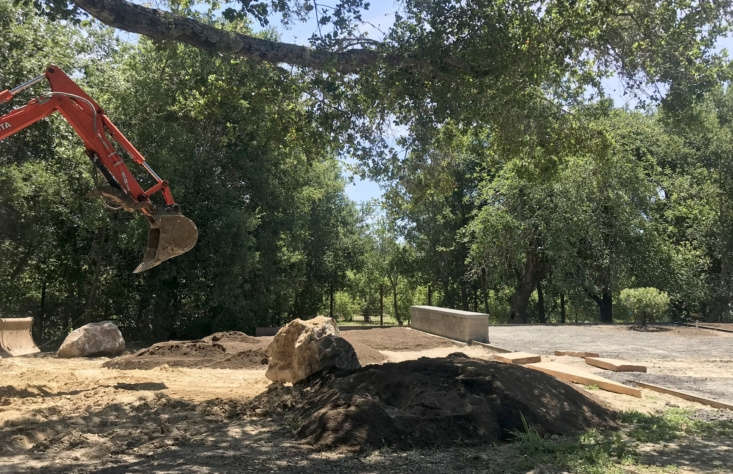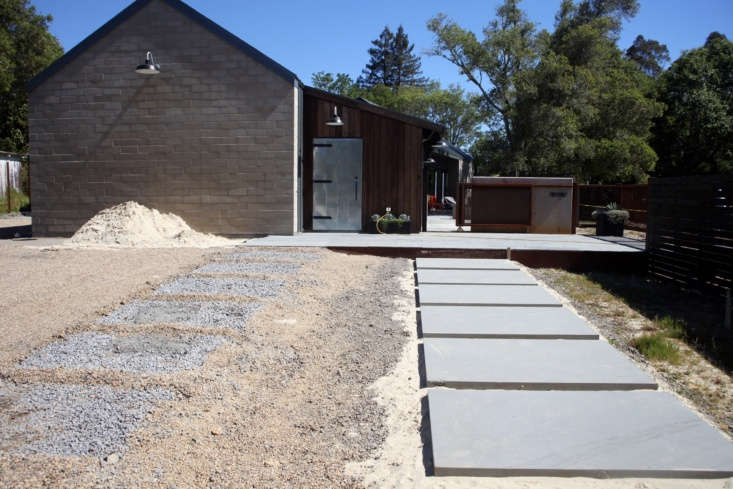In the design world, you hear a lot about bringing the outdoors in. Less common is the idea of bringing the indoors out. Los Angeles-based landscape architecture firm Terremoto has done just that with this considered project in Sonoma County’s Green Valley, which invites visitors to go outside—and stay a while.
To create a connection between house and garden, Terremoto’s Story Wiggins (the project lead) and Alain Peauroi (principal) took features already incorporated in the home, such as bluestone, and integrated them into the landscape. Additionally, they scattered unique seating and gathering areas throughout the property, such as a cypress timber bench under an ancient apple tree and a milled cypress flex deck with a shade cloth cover.
In Story’s words, the goal was to “suggest ways to be outside without being prescriptive.” That said, because there is no clear front door to the house, the landscape design also had to implicitly guide guests through the site.
Her favorite part of the project? “The seasonality of the space is impossible to capture in photographs, but that’s what makes this project come alive to me,” she says. “The fall and winter light accentuates the oaks and throws shadows around the boulders and sculptural plants. In spring, the almond and apple explode into exuberant bloom in an otherwise sort of stark garden. Summer brings a profusion of colors, textures and scents as well as insect and bird life.”
Photography by Caitlin Atkinson, process shots by Terremoto.












For more of our favorite California landscapes, see:
- Vineyard Haven: A Napa Valley Garden That Belongs to the Land https
- A Garden Grows in Quarantine: ‘Cultivated Wildness’ in a Landscape Architect Couple’s Napa Home
- Garden Visit: The French Laundry in California’s Napa Valley












Have a Question or Comment About This Post?
Join the conversation (0)