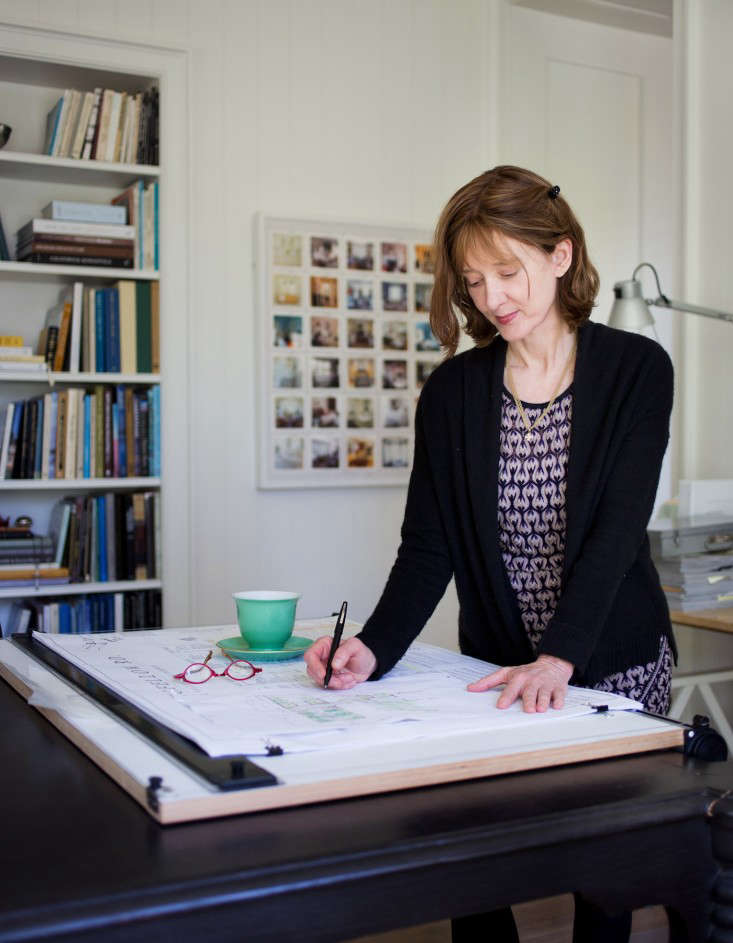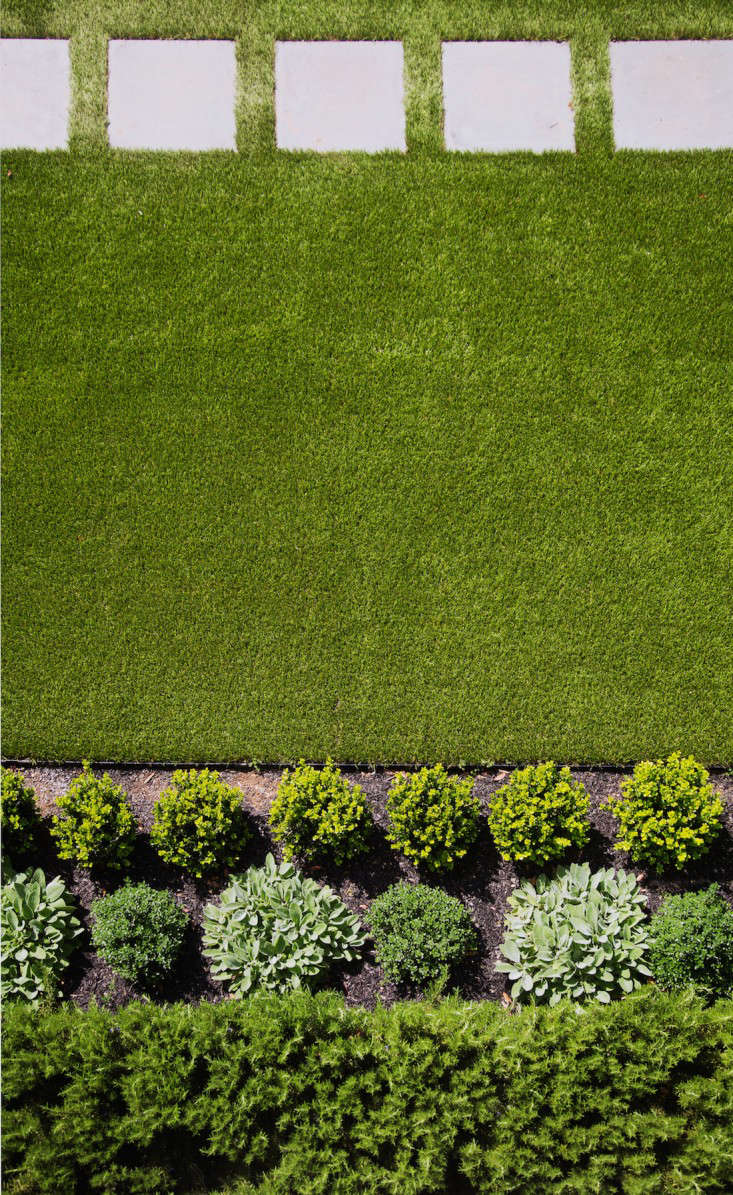You know that house with the beautiful garden you always walk past and admire (or, in my case, covet)? In my neighborhood, it belongs to architect Barbara Chambers, who had the future garden in mind before she ever started drawing plans for her newly built house in San Francisco’s North Bay. The result: a garden that comes indoors, to every room.
We wheedled our way in for a sneak peak at Chambers’ Mill Valley garden last week before the backhoes left (a patio is still under construction). Chambers also shared her top tips for bringing the outdoors in, to every room of any home:
Photographs by Liesa Johannssen for Gardenista.

Above: Behind the front gate, the bluestone path leads to a patio and the front door, which is technically a side door. Chambers sited the house “sideways” on the lot so the windows in the main rooms would have southern exposures and the garden would enjoy full sun all day.
“All houses should be oriented this way if possible because it gives you the best light,” says Chambers. “With western exposures, you can’t control the light. With east, you get light only in the morning.”

Above: A patio built for two sits at the edge of the entryway.
The architecture of both the house and the garden celebrates symmetry: two lounge chairs, twin topiaries, and identical doorways at opposite ends of a room are echoes of each other. The repetition reminds visitors that the outdoor and indoor elements are connected.
The palette of the garden is mostly green, relying on the shape, texture, and height of plants to create structure and interest. “Everything that blooms is white, except for a few little things,” says Chambers. “White makes the green pop.”

Above: The front door is a dutch door; at dinner time Chambers and husband Guy, an architect who is the other half of Chambers and Chambers, can close the bottom half to frame a view of the garden.

Above: Coco the poodle guards the door, commanding a doormat made from a square of artificial grass.

Above: The view of the front garden, from Chambers’ kitchen.
“Every window in a house should have a view,” says Chambers.

Above: Chambers’ outdoor space is designed as “gardens within gardens,” she says, so that each window in the house has a view of “its own special garden.”

Above: Chambers says the gardens she designs for clients (as well as for herself) are inspired by the “very structured” landscapes of classic English gardens. “But then you let the plants get a little crazy within the structure you’ve created,” she says.

Above: The living room windows overlook a “lawn” of artificial grass that looks remarkably real (even when you’re standing on it).
“I like things to look perfect,” says Chambers. “It’s hard to control everything, especially outdoors, but I try.”

Above: The view from the second floor: the artificial grass is DuPont Forever Lawn. For more information and pricing, see DuPont.

Above: A clematis vine is being trained on twine to frame the front door.
If like us you are becoming more and more intrigued by the possibilities of modern artificial turf, you will enjoy our recent post Hardscaping 101: Artificial Grass.

Above: A simple but elegant decorative element: Chambers capped fence posts in copper. A similar 4-by-4 inch Ornamental Copper High Point Treated Post Cap is $9.68 from Lowe’s.

Above: Rosemary trained as a hedge grows under Chambers’ office window.

Above: Chambers’ garden plan includes a backyard patio–currently under construction–and a planted backyard slope. Check back in a few weeks for a tour of the next phase of her garden.
To see another of my favorite neighborhood gardens, see Roof Garden: Cottages in the Mill Valley Woods. Or browse our archive to see 104 other Architect Visits. On Remodelista, see our Rehab Diaries: A Loft Style Kitchen in Mill Valley.













Have a Question or Comment About This Post?
Join the conversation (3)