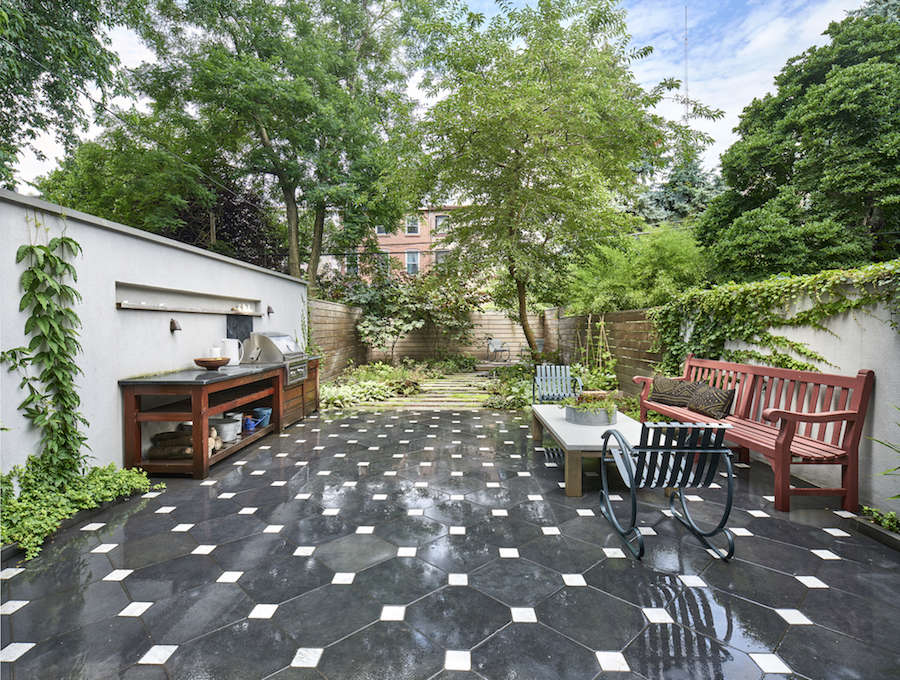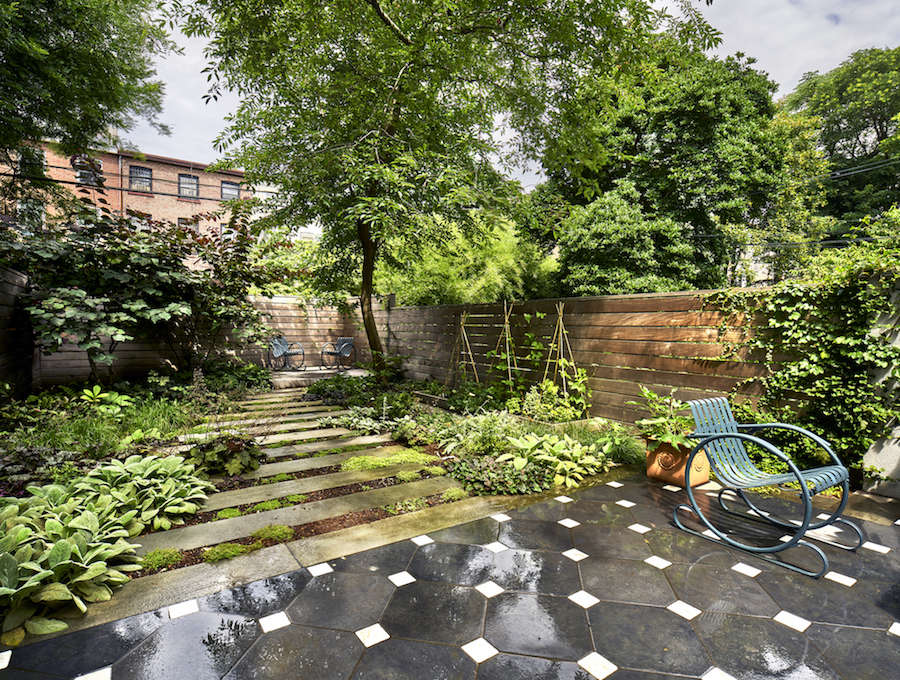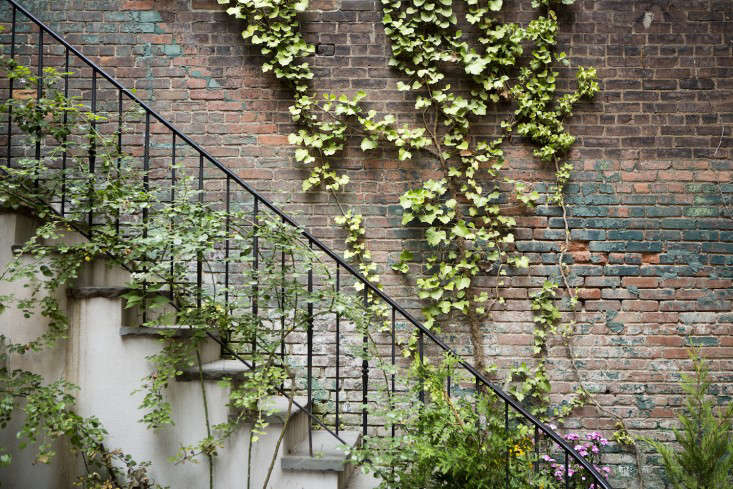When a young family asked Brooklyn architect Kim Hoyt to cover their dining room walls with living plants, she recognized it as a rare opportunity to create a robust, architectural garden indoors. Sunlight streamed into the circa-1852 house in Brooklyn’s Fort Greene neighborhood, thanks to a two-story wall of steel windows and doors installed during a remodel orchestrated by architect Elizabeth Roberts. The situation “gave us the perfect conditions to create a lush and dramatic interior vine planting,” Hoyt said.
Both Hoyt and Roberts are members of our Architect/Designer Directory. For more on the interior remodel, see Indoor/Outdoor Living, Brooklyn Style on Remodelista. At the time of the story, Hoyt’s work was done—it just wasn’t visible yet. As any gardener would know, her work requires patience in order to take shape; in this case, 18 months of it.
Photography by Dan Wonderly Imaging courtesy of Kim Hoyt Architect.

Above: When the client asked for vertical green walls, Hoyt advised against a soil pocket system. “They typically don’t do well unless they receive a great deal of maintenance and plant replacement,” she said. “The pockets tend to dry out quickly and a sophisticated irrigation system is required.”
Above: Instead, the team sank full-depth masonry planters below grade during the remodel, complete with integrated irrigation and drainage. They planted creeping fig as the main vine, with asparagus fern and rex begonia vine as accents. To ensure the vines would cling to the stucco walls, the team applied a temporary adhesive to attach the two until the vines started to cling on their own.

Above: The plants won’t damage the walls, said Hoyt: “The walls are waterproof and have a rough surface that allows the ficus vines to cling successfully.” As for required maintenance, “so far, very little,” she said. “If the vines get too dense, they will need to be trimmed.” Horticulturalist Michele Palladino of Gowanus Nursery helped Hoyt with plant selection and installation, and Palladino continues to maintain the garden over time.

Above: The stucco walls and gray-and-white tile floors extend beyond the dining room and out into the garden. The client sought tile that would work equally well indoors and out, and found the black limestone octagons and white marble cabochons from Lapicida in London.
Above: Hoyt’s team chose a color palette for the garden plants to contrast with the graphic tiles. Among the picks are a variety of purple bugbane, bugleweed, and heuchera species, plus ‘Forest Pansy’ redbud. Bright greens and grays include creeping Jenny, tiarella, lamb’s ear, and thyme.

Above: A simple outdoor kitchen doesn’t distract from the garden. “We designed the grill so that it feels more like a potting table rather than the typical outdoor kitchen cabinet,” said Hoyt. The team sourced the vintage patio furniture from 1stdibs.

Above: Toward the back of the garden, Hoyt planted mainly lysimachia ‘Minutissima,’ (dwarf creeping Jenny) and ‘Black Scallop’ with creeping thyme.
For more from the architect, see The Garden Designer Is In: Kim Hoyt Architecture/Landscape and Before and After: A Brooklyn Townhouse with a Double-Wide Garden.
Finally, get more ideas on how to plant, grow, and care for various vines and climbers with our Vines & Climbers: A Field Guide.














Have a Question or Comment About This Post?
Join the conversation (2)