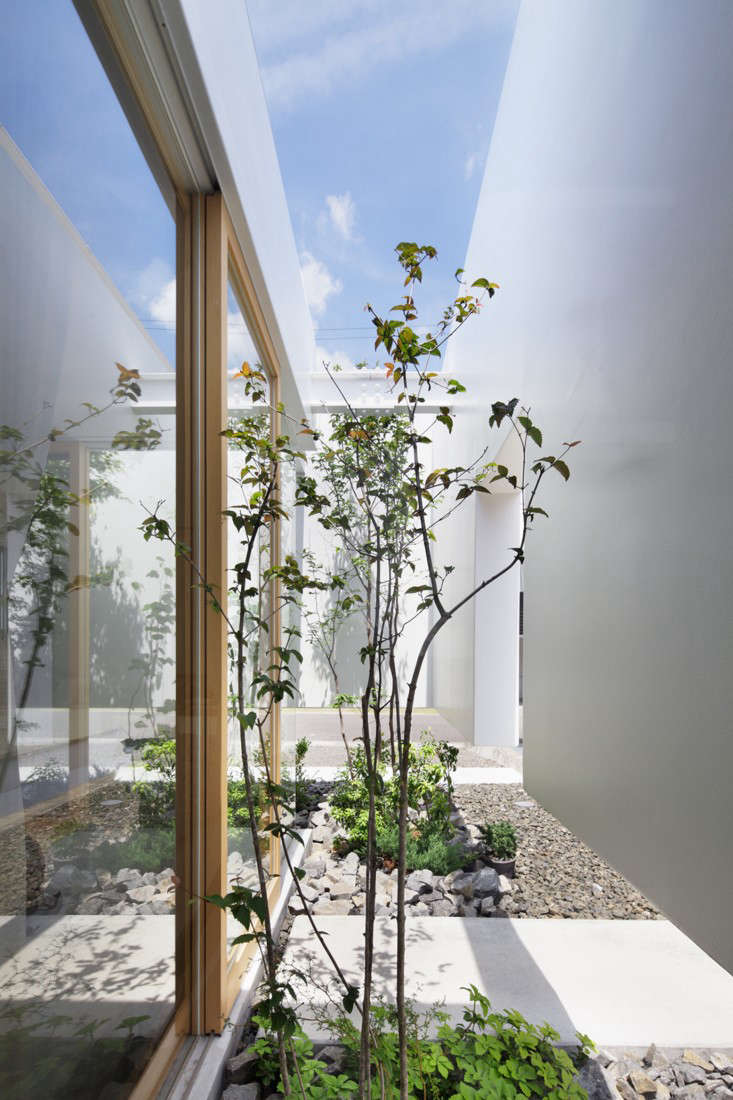In a dense residential neighborhood in Fujieda, Shizuoka Prefecture, Japan, mA-Style Architects decided to keep the focus tight. Rather than designing a home that offered expansive views of neighboring city houses, the architects created a private green landscape for the Green Edge House.
The architects designed floating exterior walls to block the view of the surrounding neighborhood and serve as a backdrop for a rock garden that surrounds the house.
Every room inside the one-story house opens onto the greenery that lies between the glazed interior walls and the floating exterior walls. By designing a green space to run around the edge of the house, instead of by installing an interior courtyard, the architects were able to maintain some of the interior privacy lost with traditional courtyard designs.
(See The Cult of the Courtyard for ten homes that bring the outdoors in.)
Photography by Nacasa and Partners, Inc.






For more, see:
- mA-style Architects’ A Home Inspired by An Ant Colony (Seriously)
- 10 Garden Ideas to Steal from Japan
- Zen and the Art of Bathing: 12 Serene Soaking Tubs
N.B.: This is an update of a post originally published January 29, 2014.












Have a Question or Comment About This Post?
Join the conversation (4)