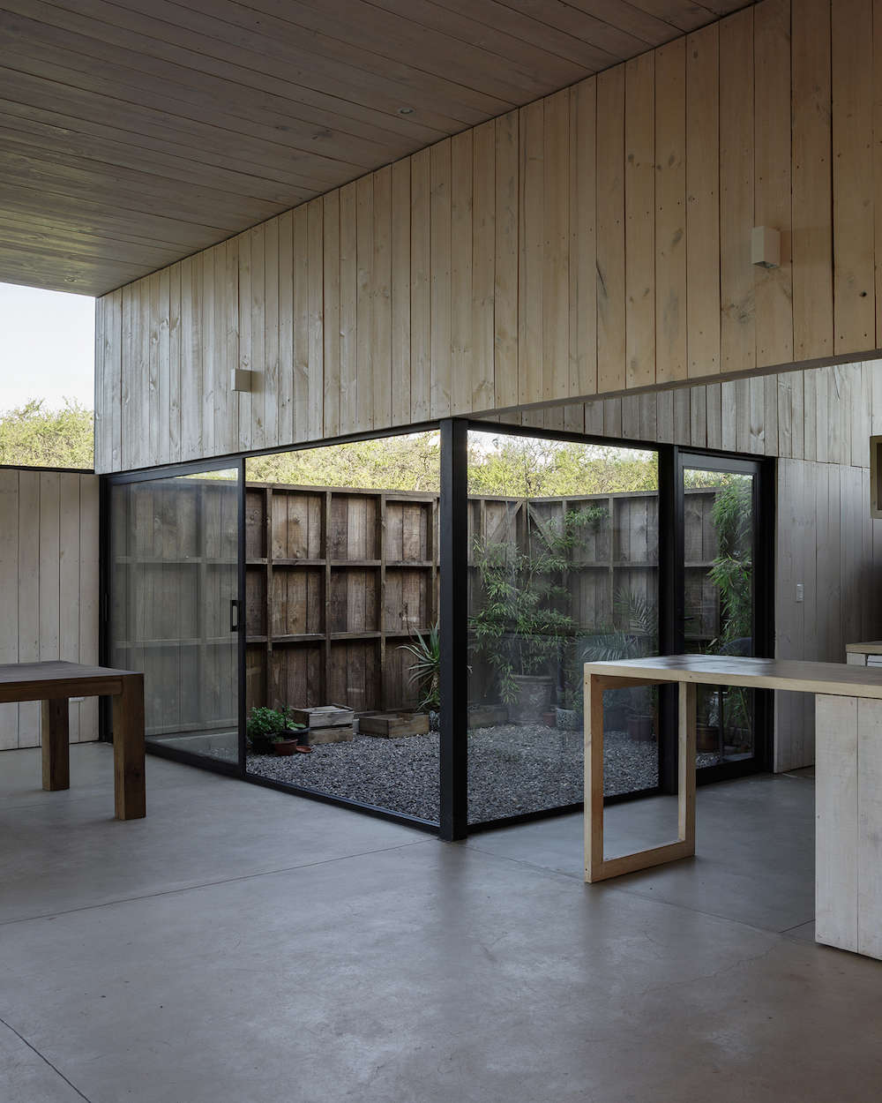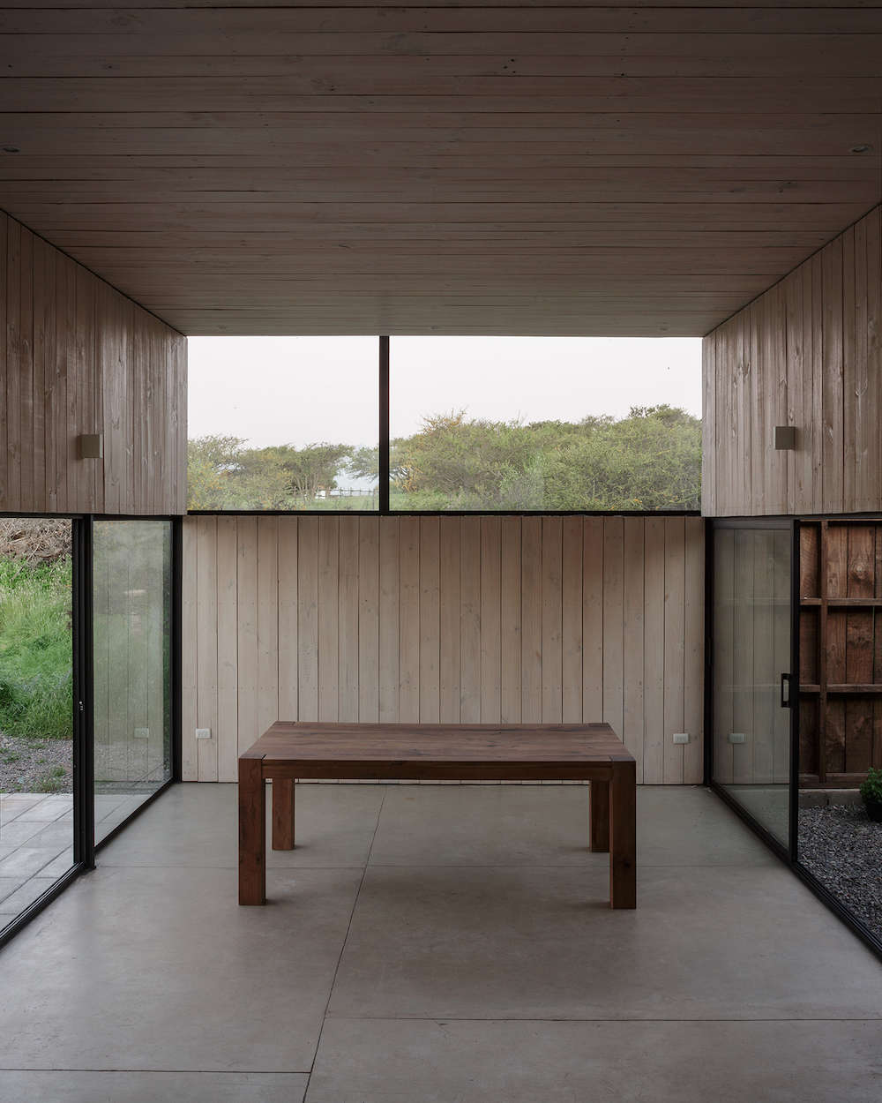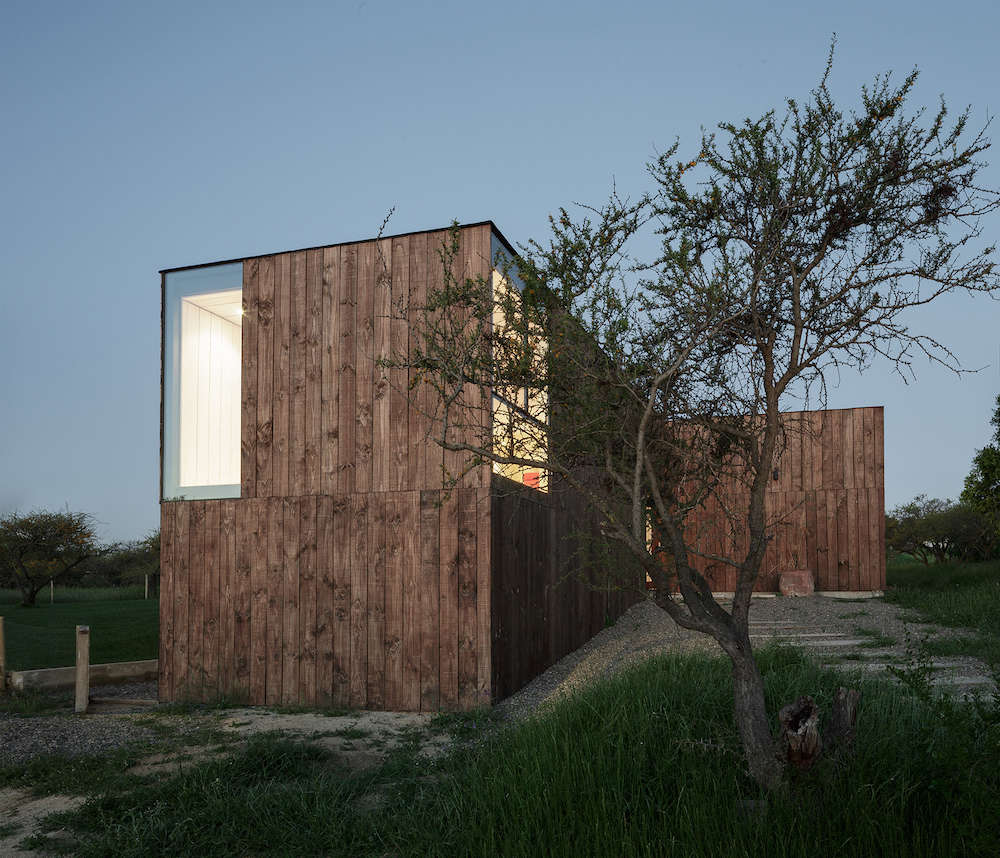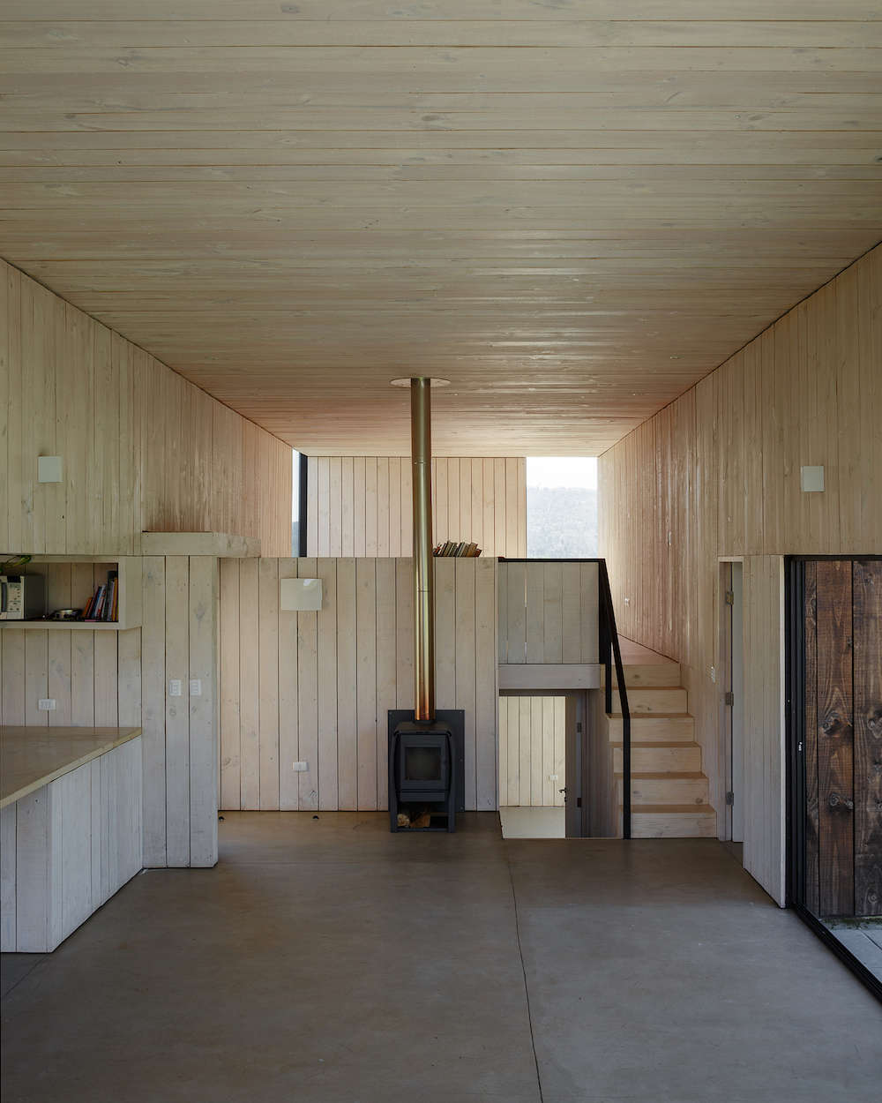In Limanche, in the western center of Chile, a young family wanted a weekend house of modern design, geometrically simple. They needed total flexibility in the space—so that a sometime living room could be repurposed as a bedroom for extra guests—and for the project to be as budget-friendly as possible.
They engaged Santiago-based Ricardo Torrejón Architects, who collaborated with architect and contractor Arturo Chadwick on a nearly 1,400-square-foot house set on the clients’ 1.25 verdant acres. We like how the architects made the building work with the land, and not the other way around; it sits on a gentle slope, so one end of the house is more compact than the other.
Photography by Felipe Fontecilla courtesy of Ricardo Torrejón.

Above: The house is made of standard pine lumber, with steel tubing reinforcements to prevent the wood from warping over time.

Above: Inside, at the more compact end of the house, an outdoor room is tucked between the kitchen and dining area, protected from the region’s fierce afternoon winds.

Above: The architects kept costs down by using a small number of materials throughout the entire house, enabling them to purchase items in bulk. The interior walls are the same standard pine planks used outdoors, but treated with a light white stain.
Above: The floors are polished concrete slabs, stained in place. The tall end of the house is split into a multipurpose loft area and sleeping spaces underneath.

Above: A patio of concrete pavers is oriented to the most dramatic views.

Above: Rather than spending on pricey materials, the architects put the bulk of the budget toward generous glazing to emphasize the connection between indoors and out. To keep the geometry as simple as possible, they used large pieces of glass as walls instead of cutting typical inset widows.

Above: The volume makes use of standardized dimensions to minimize the need for custom-size materials. This side of the building—mostly wood—gets harsh afternoon sun and the region’s stormy southwestern winds.

Above: The mostly glass side of the house gets the gentler northeastern morning sun.

Above: Though distinctly modern, the house blends into its surrounding landscape.
For more escapes, see Garden Visit: A Design Couple’s Scenic Shelter Island Retreat and Outbuilding of the Week: Guest Cabana by Fowlkes Studio in Washington, D.C.











Have a Question or Comment About This Post?
Join the conversation (0)