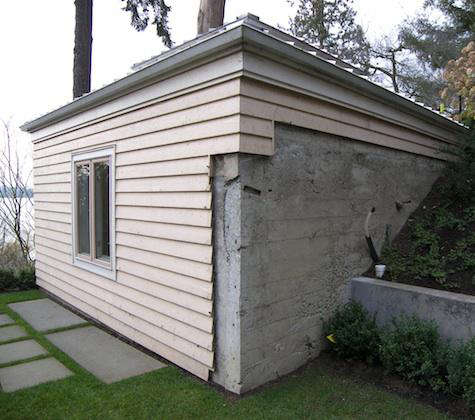Seattle-based JAS Design Build transformed an aging boathouse on the shores of Lake Washington from a dark storage structure to a light-filled, multi-tasking space for changing, storing, and playing. “Rather than planning for a second home in the far-off future,” says Kim Clements of JAS, “the owners decided to treat their year-round house as a lake house and create a boathouse. The boathouse materials needed to speak to the main house, but we wanted more texture and utility to the space.” For a tour of the main house renovation, visit JAS Design Build.

Above: The building exterior.

Above: The floor is salvaged maple from warehouses in Virginia. “It was super grimy when it arrived, but all we did was clean it and seal it.”

Above: The long shelf is made from a salvaged fir board with Sugatsune Stainless Steel Brackets (BY-300).

Above: The slat wall provides hidden towel storage and leads to a powder room and shower/changing space.

Above: A Kohler Gilford Apron-Front Wall-Mount Utility Sink is large enough for a variety of uses.

Above: The custom light fixtures are by East Bay Lighting in Seattle.

Above: The boathouse before the renovation.

Above: The boathouse after the renovation. Barn-style sliding doors provide easy access for larger gear like kayaks and canoes.













Have a Question or Comment About This Post?
Join the conversation (0)