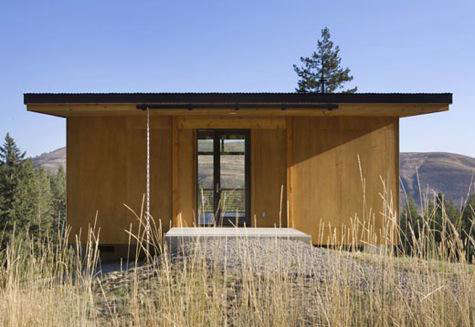Seattle-based architects Balance Associates (members of the Remodelista Architect/Designer Directory) remind us that a modest budget need not inhibit good architecture with their Pine Forest Cabin in Washington’s Methow Valley. Designed for a couple as a quiet retreat and launch pad for outdoor activities, the 850-square-foot space is a cantilevered box of fir plywood, held in place over a hillside by a concrete cradle and providing unobstructed views of the hills beyond. The cradle itself serves as an unfinished space for seasonal storage. View the floor plan and other drawings at Balance Associates.
Photography by Steve Keating.

Above: The architects cantilevered the home over a concrete foundation built into the hillside.

Above: The cabin’s modest entrance belies the grandness of the view beyond.

Above: The entire space functions as a viewing platform overlooking the forest and hills.

Above: Open kitchen shelving provides useful storage space and eliminates the need for costly overhead cabinets.

Above: Standard-sized 4-by-8-foot plywood sheeting was used on both the exterior and the interior. In the interior, a thin metal grid gives a finished look.

Above: The modest and practical bathroom makes use of economical finishes and simple details.












Have a Question or Comment About This Post?
Join the conversation (0)