If you look into the history of the Big Island–and architect Greg Warner has–you will find that when the land that once belonged to Hawaiian royalty passed into the private ownership, much of the property was divided into large ranches, which stretched from the mountain down to the ocean. These ranches had wonderful acreage, most of it at higher elevations where there was frequent rain. But near the shore? There was sunshine, and the great ocean camps where cowboys and their families would come down to spend weekends. To try to recapture that feeling of Old Hawaii in a new house would be a romantic notion, so say the least. Turns out, Greg Warner is a romantic.
Asked to create a “camp-like” family compound with traditional hale buildings on the Kona coast of the Big Island, Walker-Warner Architects designed a four-building retreat (circa 2010) that invokes a casual, simpler era.
“It’s an old time-y house; the scale and the form of the buildings recalls a lot off the old classic territorial architecture of the day,” says Greg Warner, who was raised in Hawaii. “This was an exercise in recreating my early memories of these great old places that were built during the transitional time when the plantations were there.”
Walker-Warner Architects, with headquarters in San Francisco, is a member of the Remodelista Architects and Designers Directory. For more information, see Walker-Warner in RADD.
Photography by Matthew Millman courtesy of Walker-Warner Architects.
Above: “My favorite feature of the house is the relaxed feeling you get when you walk through that front gate,” says Warner. “There are four buildings, and having four allowed us to create an appropriateness of scale, without needing a single building to try to do everything. The fact that the project is pulled apart, and almost random in some sense, makes entering the property feel like pulling on a comfortable old jacket.”
Landscape architect David Y. Tamura created symmetry at the front gate with low, native naupaka shrubs and hau trees on each side of the walkway. The rest of the trees in the kitchen garden bear edible fruit, including mangos and papayas.
Above: Where the indoors ends and the outdoors begins is sort of blurry in Hawaii, as it should be. “The walls are wood and stone, and the floors are concrete; it’s pretty well scrubbed,” says Warner. “It can handle anything. The house just opens up.”
Above: The house has air conditioning, “but they never use it,” says Warner, who situated the compound to take advantage of the island’s trade winds.
Above: The four buildings include: a main house with kitchen, dining, and living areas; a hale with a master bedroom and sitting room on the ocean; a four-bedroom hale with a recreation room and pool table, and a detached garage.
Above: The recreation room, featuring a pool table, was designed as a big open playroom for the family. “This is where the cowboy bunkhouse would have been,” says Warner.
Above: A detail of the railing that runs beneath the ceiling in the recreation room; the wood is termite- and rot-resistant Western red cedar.
Above: The main house.
Above: The main house is built of local white coral.
Above: A detail of a white coral wall; the mortar is a historically accurate formula (no longer in use). “There are a bunch of old buildings in Kailua that were put together with a lime-putty mortar,” says Warner. “We dissected a building and sent away the mortar and had some more created so we could get this sandy feeling.”
Above: The kitchen is in the main house.
Above: The master bedroom, sitting room, and bath are in a separate building.
Above: The master bath.
Above: “This project was a collaboration of a lot of thought, with the owner, and we talked more about was what you shouldn’t do here than what we could do,” says Warner. He said that the work of Walker-Warner architects David Shutt and Tom Hendricks was integral to the success of the project:
“We said, ‘oh boy, we should just leave space here instead of filling it with buildings. The result is there’s so much open space between buildings that that’s where people just hang out. And that’s kind of the way it should be.”
Above: From the swimming pool, you can look off into the distance and see the ocean; Kakapa Bay has a white coral base–a reflection of the white coral houses.
Above: Tile detail at the edge of the swimming pool.
Above: A public road runs along the edge of the property, separating the swimming pool from the beach. “But by the way it’s planted and bermed, you’d never know the road is there,” says Warner.
In the mood for more from Hawaii? See Love, Hawaiian Style: The Art of Lei Making.


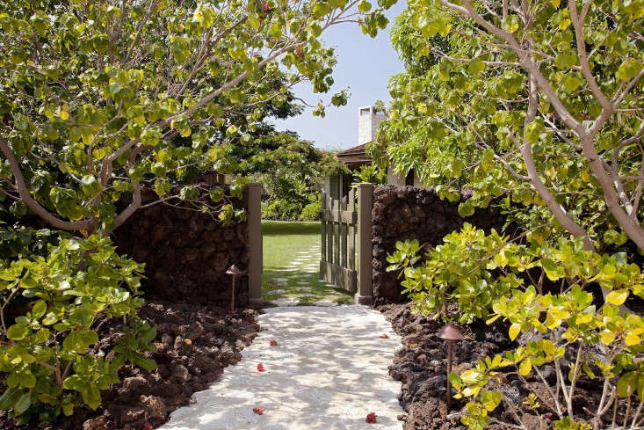
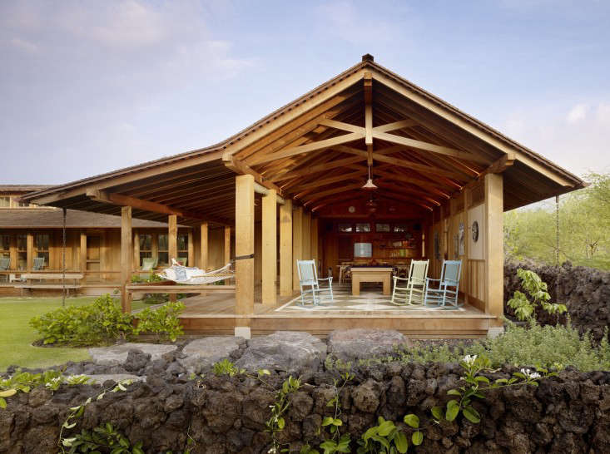
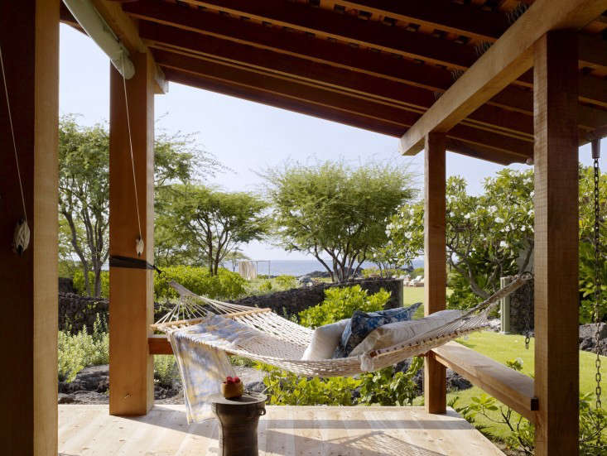
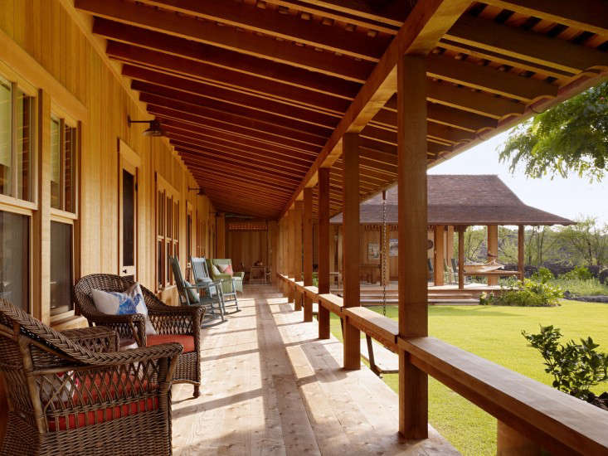

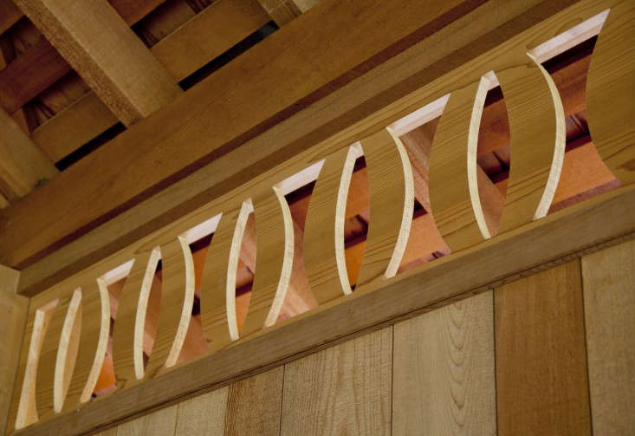

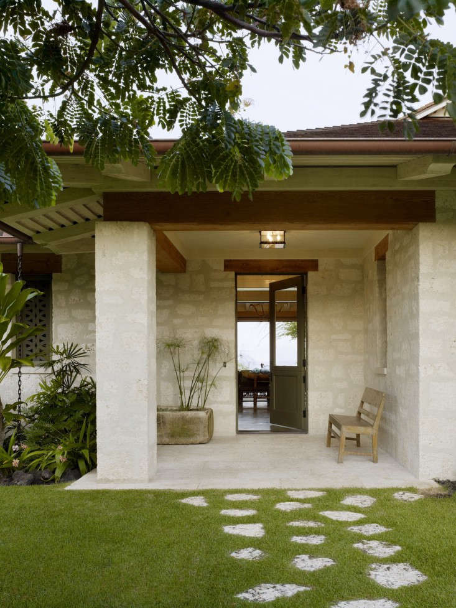
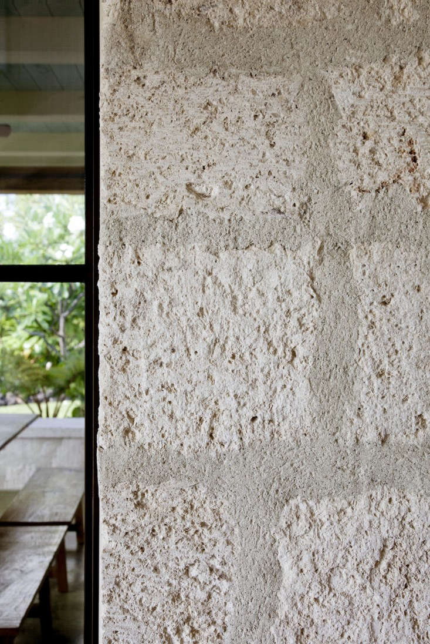
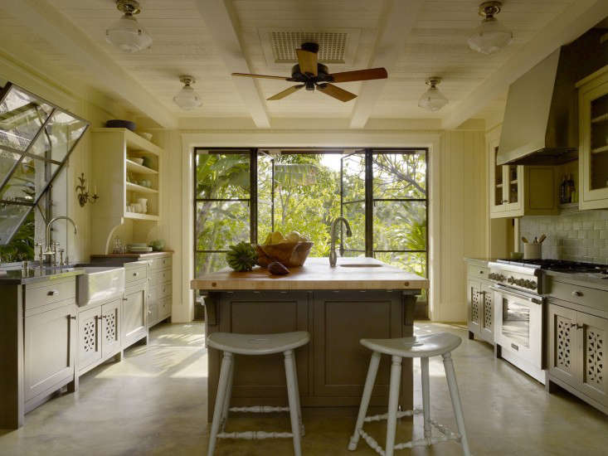
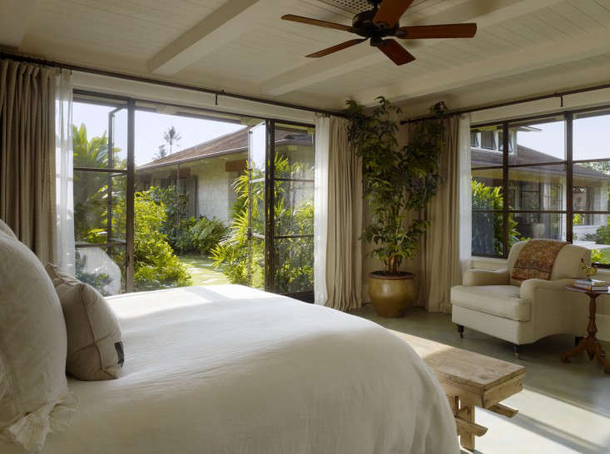
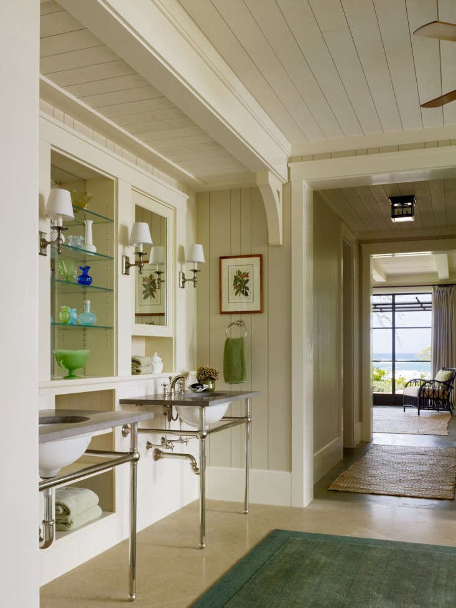
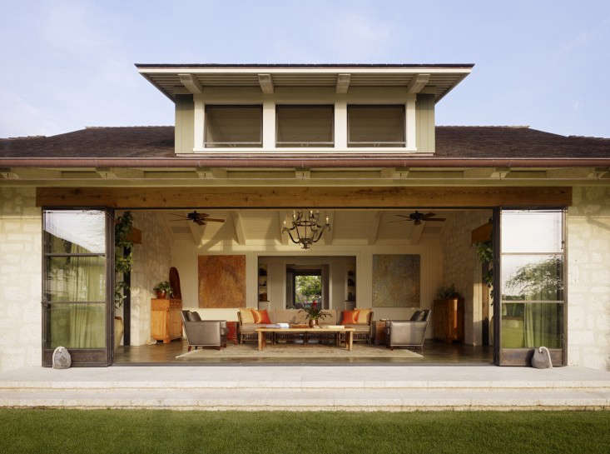
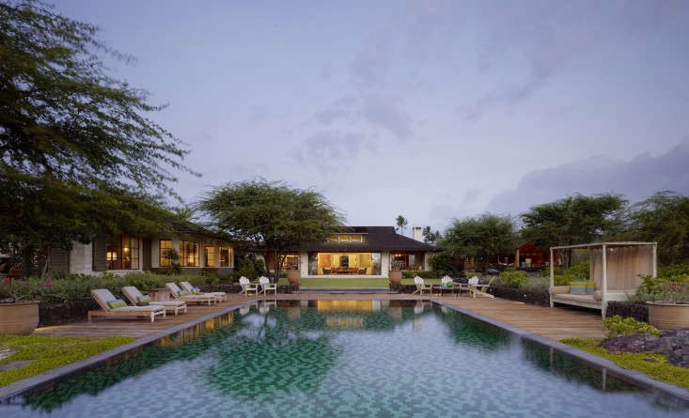

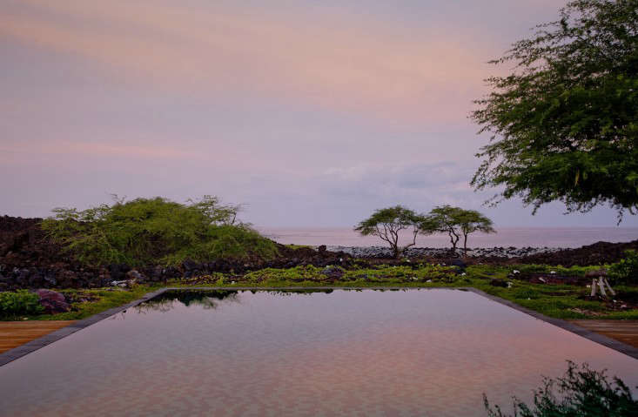










Have a Question or Comment About This Post?
Join the conversation (6)