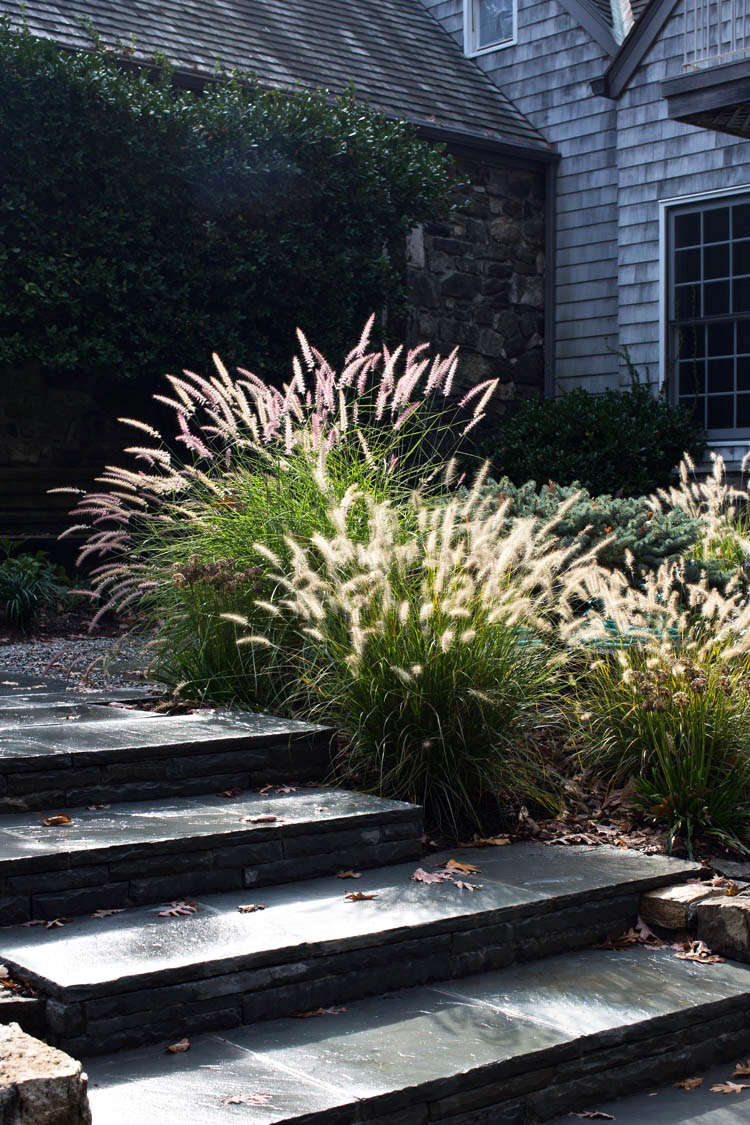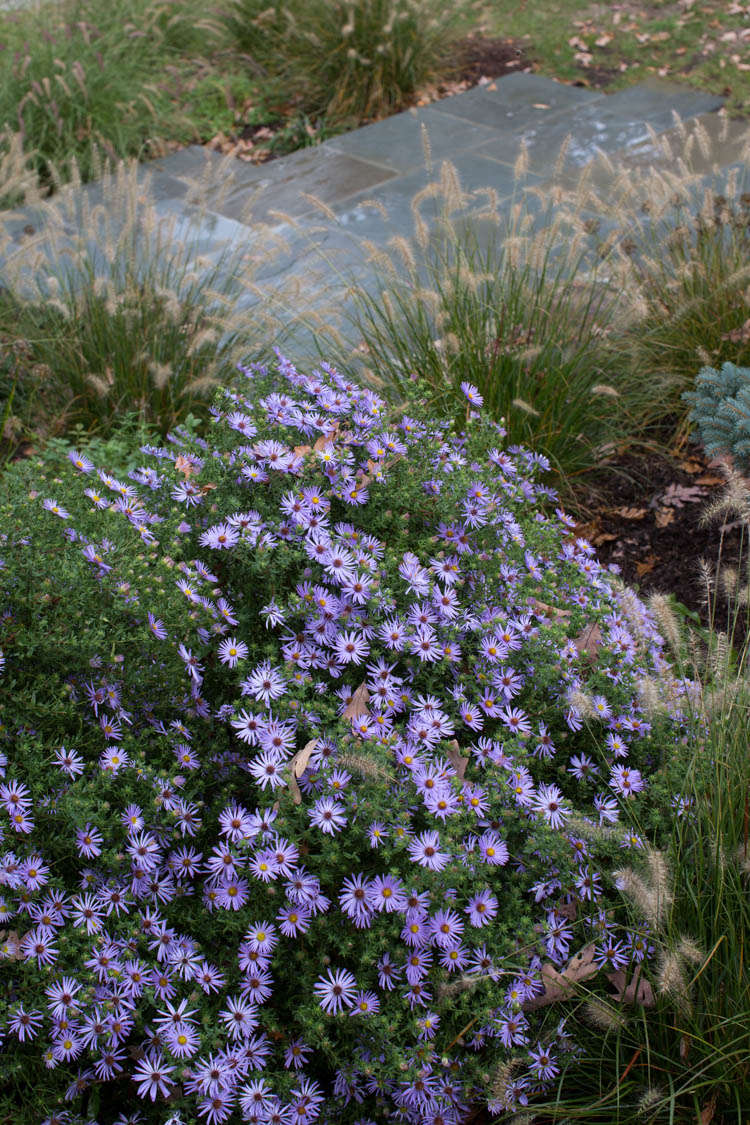When Judy and Jeff Wert asked designer Lindsey Taylor to come and look at their garden in Westchester County about 50 miles north of New York City, they were planning to focus on a redesign for the landscape that surrounds the backyard swimming pool.
“But when I pulled up to the site and saw the house, there was a pergola sitting in the middle of the front garden, for no reason, boxwoods that had seen better days, and a lonely stairway that seemed to go to nowhere, made of pressure-treated wood with slabs of bluestone on top,” says Taylor. “The front garden was really in need of a makeover and I was thinking, oh no, what if they might like it the way it is? And if so, how could we work together?”
Luckily the Werts, co-owners of executive search firm Wert & Co., agreed with Taylor. “They had owned the house for a while, and it’s been a long time coming that they’ve wanted to do more with the front garden. Moreover they had become garden enthusiasts and were eager for a plant-forward, more contemporary approach that made sense with the architecture of the house,” says Taylor, who came up with a budget-friendly plan to create an airy, welcoming front garden:
Photography by Meredith Heuer except where noted.
Before

“The first thing I did was remove, edit, and relocate,” says Taylor. “The salvageable boxwood I moved to the back garden. Barberry blocking the attractive original stone chimney were ditched. The pergola was plastic, a cheap solution which didn’t provide you any mystery or a nice progression to entry, and had no aesthetic relationship to the house, was eliminated. And we removed the large, ‘dated’ river stones along the steps, reseeding with grass while a new design was developed. Editing made everything look so much better immediately.”
An earlier remodel had added an addition (at Right) with bedrooms and garage below. “We took off the railing on the lower part of addition, which was making the house look institutional,” says Taylor. “My whole goal was to soften the addition and draw the focus on the charming old part of the house.”
An existing euonymous vine on the front facade “provided an attractive green background, and was well-maintained, so we kept it,” says Taylor.
After

To balance the large mature existing Japanese maple tree (above at Left), Taylor planted a native dogwood tree on the right side of the walkway. Cornus Florida ‘Cherokee Princess’ has white flowers in early spring and is also positioned to mask and soften the scale of a modern addition added to the house during a previous remodel.

“The next step was to redesign the direction of the stairs,” says Taylor, who collaborated with Thomas Wright of Newburgh, NY-based Atlas Industries to work on the elevation change from the driveway. They added two dry-laid stone walls to soften the grade change and created two generous landings on the stairway.




The Plant Palette

For more Before & After transformations, see:
- Before & After: From “Fishbowl” Townhouse to Private Oasis in Manhattan.
- Rehab Diary: A Year in the Life of a Brooklyn Garden.
- Before & After: A Modern Townhouse Garden in Brooklyn.












Have a Question or Comment About This Post?
Join the conversation (0)