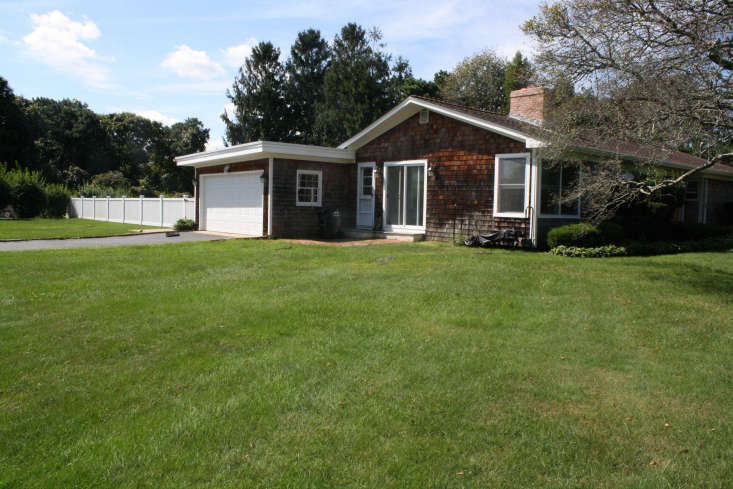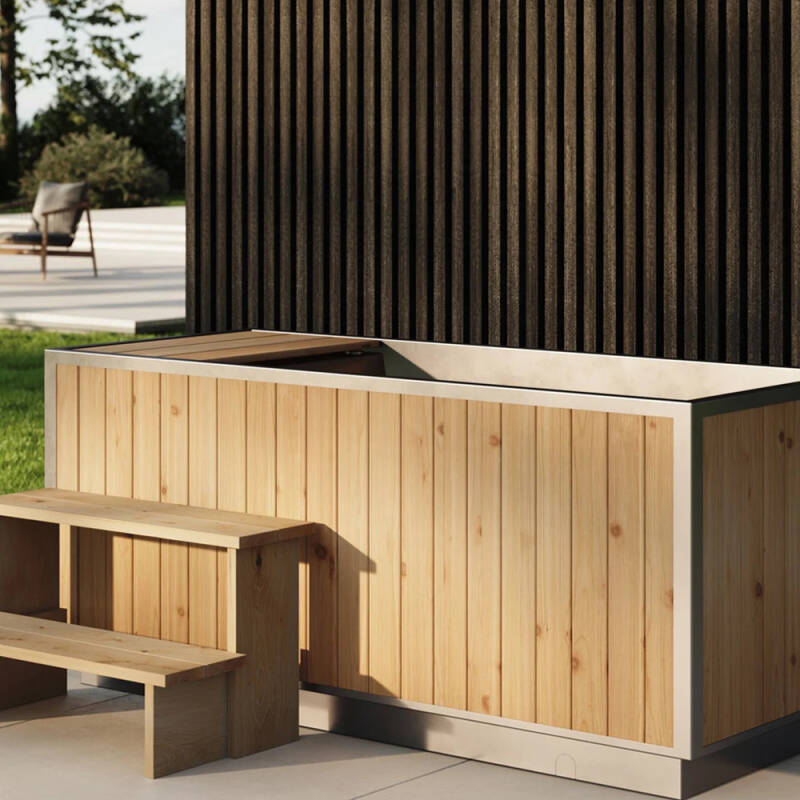This Southhampton landscape has an inviting turquoise swimming pool, shade canopies, and an outdoor shower surrounded by lavender: Spanish siestas meet summer in the Hamptons.
“The renovation completely opened up the house to the outside with a few simple gestures and a restrained material palette, changing drastically the way the house is experienced,” architect Maria Milans del Bosch wrote in an email pitch.
I replied to del Bosch and learned she originally was from Madrid and had moved to New York City pursue a master’s degree at Columbia University; now, she works on projects in both Spain and the US. The Southhampton house belongs to Spanish friends, a couple with young kids, who “love to spend the weekends and holidays outdoors, and their hope was to be able to enjoy the outdoors with their family and friends the way they would normally do it in Spain,” she said.
As part of a renovation of the 1960s ranch-style house, she created a series of outdoor rooms—a pool area and a long veranda, shaded by airy shade sails, plus an outdoor kitchen—that flow seamlessly, indoors to out, for hot summer days in the Hamptons.
Photography by Montse Zamorano, except where noted.

When del Bosch started work on the project, she says, “The rooms in the house had no relationship with the outside whatsoever. It struck me that the garden was divided up into three completely independent areas due to the pool fence and the driveway to the garage.”
Del Bosch, who designed the layout and selected the hardscaping materials, removed the obtrusive fence and the paved driveway, turned the garage into an airy bedroom, and stained the existing shingle siding gray using Arborcoat Stain in Semi Solid from Benjamin Moore. The main addition: a veranda extending “along the the east-west axis of the property, creating a cascade of ‘outdoor rooms’ to be enjoyed during the spring and summer months.”

Both the shade sails and the aluminum structure were custom-made by Spanish company Kettal.
I wanted to deliver a structure with almost no maintenance for the client,” del Bosch says. “Given how close the house is to the beach, using powder-coated aluminum for the frame was the best option to withstand the high salinity levels,” no rust included. The result is a long veranda that feels luxurious but laid back and distinctly Mediterranean.
(In the wintertime, the clients can remove and store the cloth sails, “letting direct sunlight inundate the interior of the house.”)
Before


Where the kitchen and outdoor dining space is now, previously there was a rundown brick patio and small doors that didn’t make the most of access to the lawn. The bedroom (and sliding glass doors) replaced the attached garage.

In a case of counterintuitive design, del Bosch foreshortened the poolside patio and planted lavender and grasses beside the house, making the pool feel longer and more modern.
After

Del Bosch designed the overall flow of the yard and selected the hardscaping, but worked with landscape designer Francisca Sumar to choose plantings. The duo wanted “to create these buffer zones between the more private areas of the house and the outdoor areas with more activity (pool, sunbathing area, etc.), giving privacy and a beautiful, ‘wilder’ nature to look at,” del Bosch says. Case in point: a sea of no-fuss lavender between the shortened poolside patio and the house.

Part of the veranda’s elegance is that it’s not overfilled with furniture; the canvas Také Bamboo Chair from Snow Peak makes a statement at one end.
An existing pool, which del Bosch revamped, is parallel to the veranda, with a swath of lawn between. Del Bosch designed both carefully for maximum sun exposure and openness: The adults can “hang out with friends while the kids are running around and playing outside.”

The pool is a trompe d’oeil: the new, rehabbed version appears to stretch further than the original one did though, paradoxically, del Bosch actually decreased the footprint of the bluestone surrounding it. “Before, there was a very large L-shaped paved area with red brick pavers that went from the edge of the house to the pool.” she explains. “More than half of that area used to be in the shadow most of the day. I reduced the poolside area significantly, becoming just a rectangular area that is big enough for sunbathing and that gets full sun exposure throughout the day. The visual effect is that the pool feels much longer”—and gets more direct sunlight for long summer afternoons.

The pool area is complete with a Hamptons summertime essential: an outdoor shower. “After the family comes back from the beach, the first stop—before getting into the pool, sun bathing, or inside the house—is the outdoor shower,” del Bosch says. It’s partially shielded from the pool by tall sea grasses and lavender, ideal pre- and post-swim rinse-offs. The hardware is the Delta Outdoor Shower from Tectona.


On another side of the house, to replace an unsightly paved driveway and garage del Bosch created a third outdoor room: a kitchen and dining space, also under a shade sail.

The same rectangular pavers from Hanover Architectural Products in Pennsylvania are used throughout the property, creating a cohesive feel. Del Bosch chose them specially for hot summer days: “Since they are porous and a light gray tone, they don’t get too warm in the summer months,” she says.

“The outdoor kitchen was very important for the clients since they love to cook—especially paellas, a classic Spanish dish that everyone in Spain relates with summertime and the beach,” del Bosch says. The unit is a custom design made with cement fiber panels from Portugal-based Viroc, which “perfectly withstand being outdoors.”
The kitchen looks sleek and bare-bones, but remove a few panels and you’ll find a stainless steel sink, hidden shelves, and a traditional paella cooktop.

The paella cooker, called a “rosco,” is a traditional appliance used in Spain for cooking the rice dish. “It has several concentric tubes that are gas-fired in a way that the whole paella pan gets the same amount of heat,” del Bosch explains. “I placed it at a lower height than the countertop in order to protect the cooking area from the wind (very important to cook a good paella).”

The dining table is also made of a Viroc panel, placed atop distressed wooden trestles.

Floor-to-ceiling sliding doors, cement floors, and low, clean-lined furniture make the interiors feel at one with the outdoors.


N.B.: This post is an update; it was first published April 2017.
Looking for more poolside inspiration? Check out our posts:
- Swimming Pool of the Week: Claesson Koivisto Rune’s Swedish Parquet Poolhouse.
- The Tropical Life: A Family Camp on Jamaica by Designer Sean Knibb.
- Swimming Pool of the Week: A Pool House with Vineyard Views in Sonoma.
Finally, get more ideas on how to integrate a swimming pool into your landscape or exterior home project with our Hardscaping 101: Swimming Pools guide.













Have a Question or Comment About This Post?
Join the conversation (1)