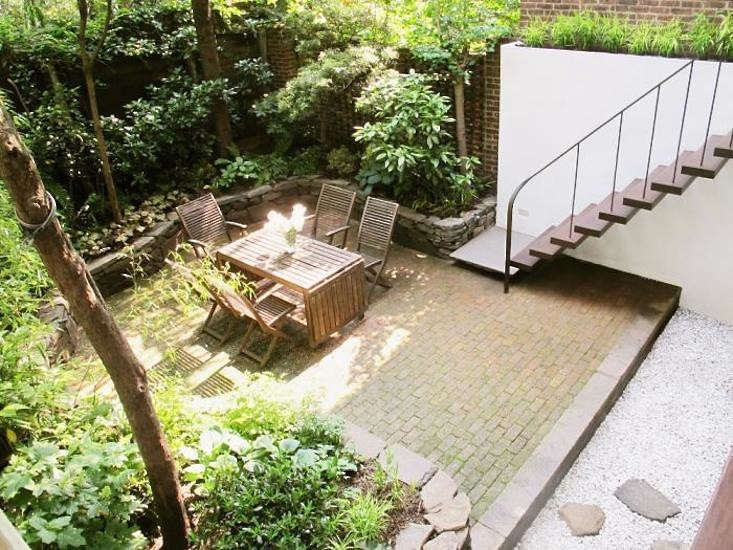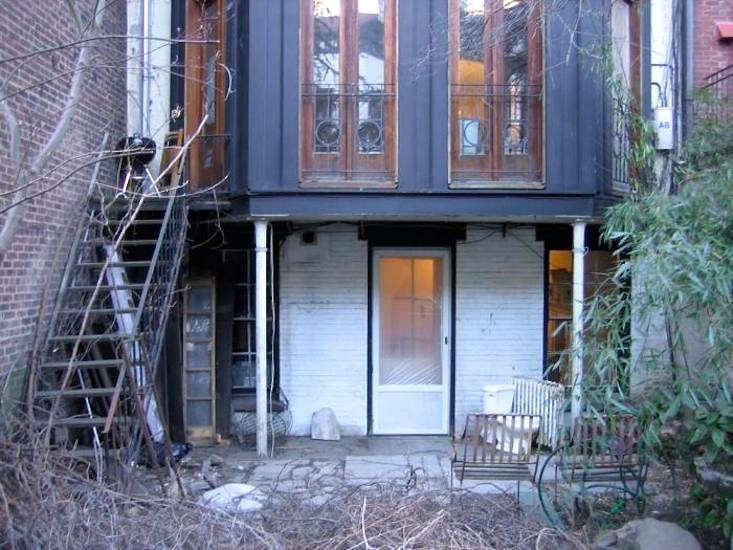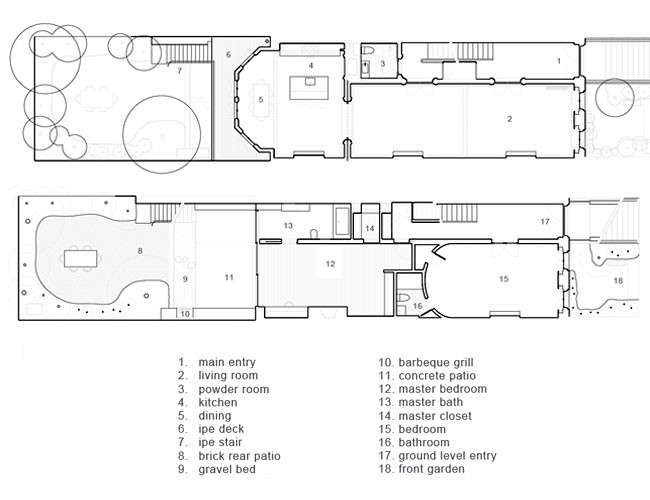Remodeling a period townhouse means confronting the past, indoors and out. Layers of history get uncovered–along with awkward floor plans, evidence of earlier ill-advised remodels, and horror-movie overgrowth in the backyard.
One of our all-time favorite remodels in Manhattan’s Chelsea neighborhood is architect Julian King’s thoughtful update of a Victorian townhouse, which uncovered character-filled historical details and created a sunny back garden.
N.B.: For the interiors, see Minimalist Moves for a Chelsea Townhouse.
Photographs courtesy of Julian King Architect.
Above: Recycled bricks and stones found on the property during the remodel pave the garden and edge the garden beds.
Before
Above: Overgrown vines, bamboo, and a cramped patio signaled years of neglect in the garden.
After
Above: The rear elevation was replaced; a new second-floor balcony overlooks the garden. King moved the master bedroom to the ground floor, where a wall of glass slides open to connect it with the garden. The kitchen he moved upstairs…
On the top floor of the duplex, French doors swing open to connect the kitchen and dining area with the outdoors.
Above: A new staircase leads from the kitchen balcony to the garden.
Above: The master bedroom has full-width sliding glass doors set in a recessed track in the concrete patio.
Above: The cantilevered stairs are made of ipe wood. A generous bluestone slab serves as a landing at the base of the staircase.
Above: In his remodel, King honored the proportions of the townhouse’s Victorian design while updating the floor plans to create an intimate relationship between the garden and indoor spaces.
For more NYC townhouse gardens, see:
- Spring Comes to Manhattan, Upper East Side Edition.
- Before & After: A Brooklyn Townhouse with a Double-Wide Garden.
- Garden Visit: At Home in Brooklyn Heights with Two Artists and a Bunny.




















Have a Question or Comment About This Post?
Join the conversation (0)