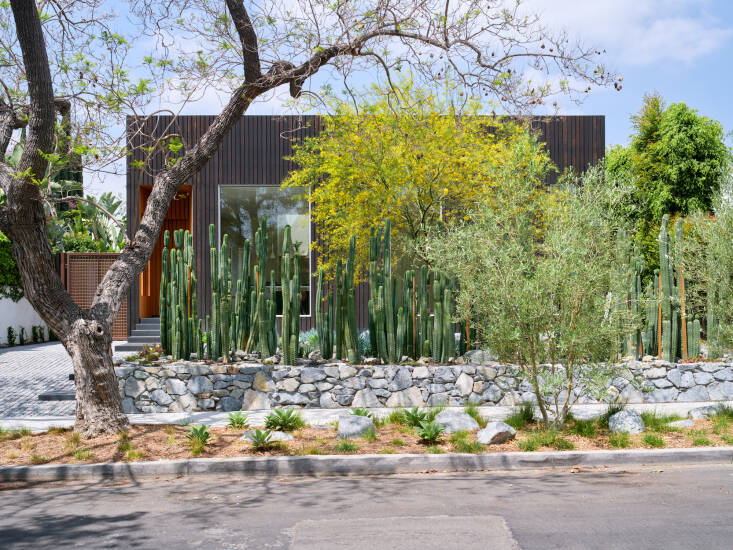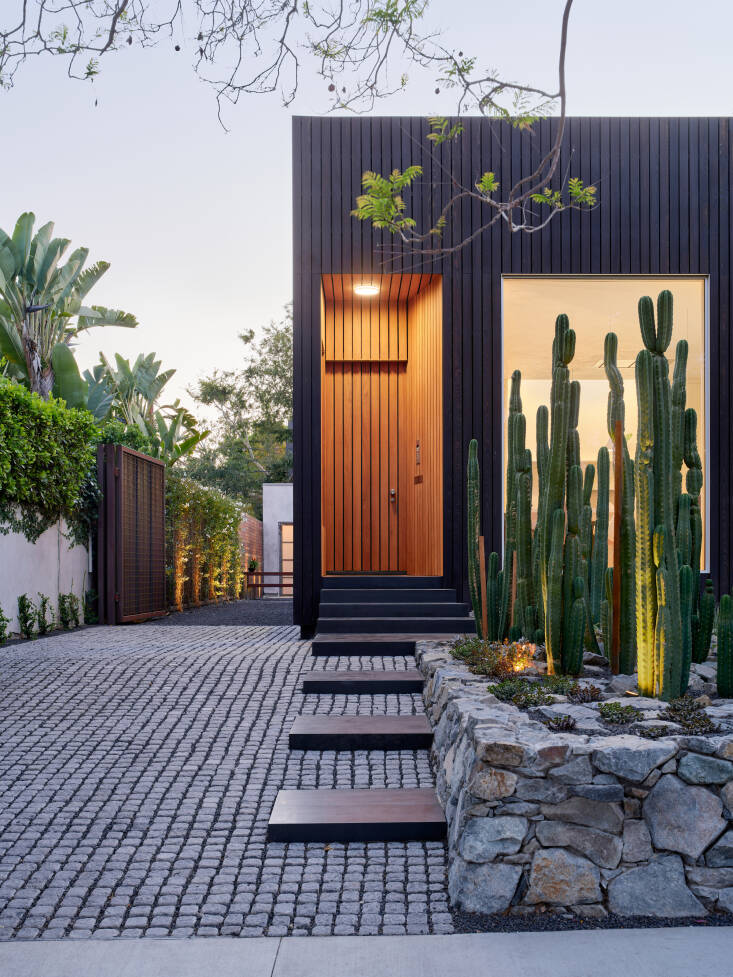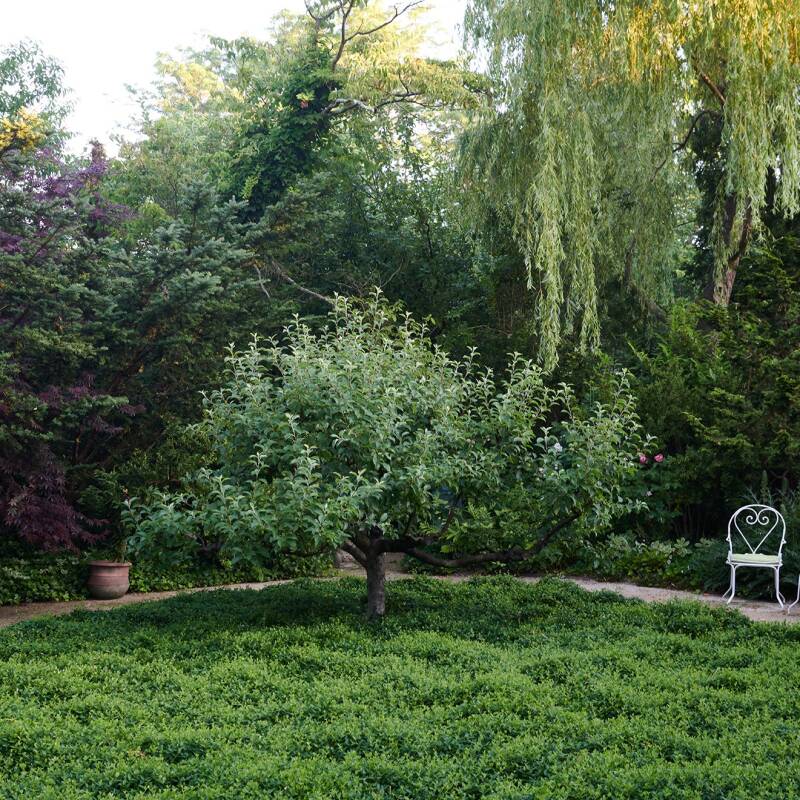The project name for this minimalist Los Angeles house by architects Annie Barrett and Hye-Young Chung (each principals of their own firms but collaborating here) is Centered Home, referring to the design’s unique “nesting” concept that centers private zones, like bedrooms, bathrooms, and a yoga studio, in the core of the structure, with the more communal areas, where cooking and conversations happen, surrounding this inner sanctum. The outermost zone, of course, is the exterior of the home and like the interior, it is just as considered.
We recently asked landscape architect David Hocker about the challenges of designing a front and back yard worthy of the home’s thoughtful sensibility. “I wanted to create a sense of privacy,” he says, since the house is “fairly transparent.” In addition, “I really wanted to develop an entry plaza that acts as a transitional space, stitching together the urban edge of the public realm while still allowing for both pedestrian and vehicular use. There were a lot of functional needs that had to be met first, then all these items were solved with wonderfully detailed and executed solutions”—among them, the striking living fence of cacti in the front garden.
Below, he walks us through the elements that make up Centered Home’s arresting landscape design.
Photography by Brandon Shigeta.







For more on gardens in Los Angeles, see:
- Before & After: “Delightfully Sculptural Elegance” in Flora Animalia’s Gravel Garden in Los Angeles
- Garden Visit: ‘Nuance and Unplanned Fun’ in a Landscape Architect’s Echo Park Garden
- 10 Ideas to Get the Groovy L.A. Look, from a Top Garden Designer












Have a Question or Comment About This Post?
Join the conversation (0)