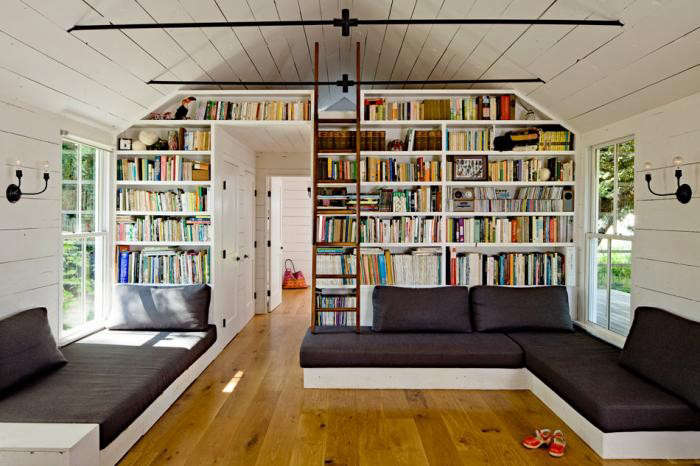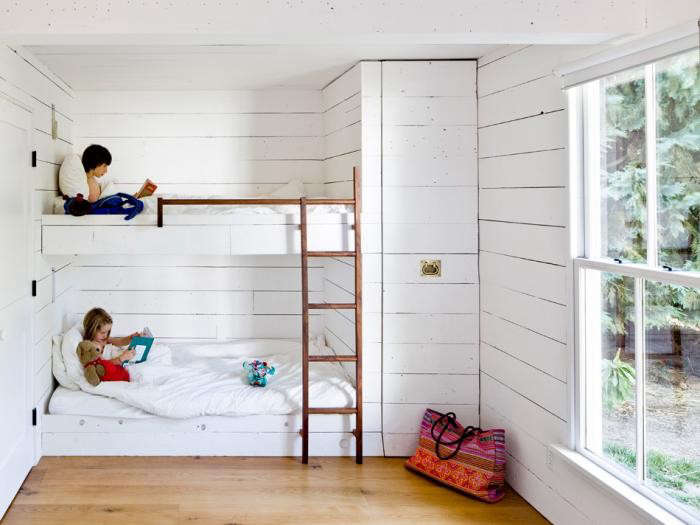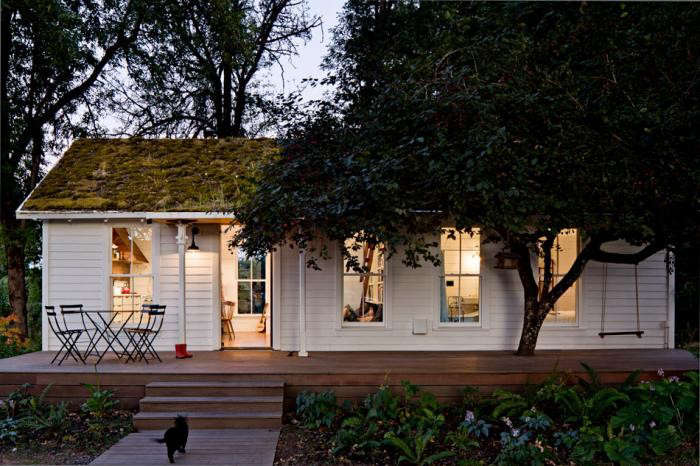Portland, Oregon-based interior designer Jessica Helgerson lived for four years, “rather experimentally in a 540-square-foot cottage on five acres of farmland.” She and her family raised chickens, turkeys, bees, and grew their own food.
Last week on Remodelista, Julie interviewed Helgerson about her 8 Tips for Living Small, which reminded us how much we liked her five-acre property on Sauvie Island (also featured a while back on Remodelista). Located on an agricultural island on the Columbia River 15 minutes north of Portland, it was “an interesting experiment in reduction and reuse,” Helgerson says. She remodeled the house using nearly exclusively reclaimed materials; added a green roof for insulation, and a chicken coop where she raises chickens.
Here’s a closer look:
To read more about the project, go to Jessica Helgerson Design. Photography by Lincoln Barbour.
Above: A collection of brightly colored Fermob French cafe chairs add a cheery note to the outdoor dining table.
Above: As part of the remodel, Helgerson added a green roof planted with moss and ferns gathered along the Columbia River Gorge.
Above: Helgerson redesigned the interior for maximum space efficiency with an open-plan kitchen, dining room, and living room.
Above: Built-in bookshelves and daybeds with drawers that hold children’s toys provide additional storage. The ladder leads to a sleeping loft.
Above: Built-in bunks in the children’s room.
Above: Helgerson managed to squeeze a soaking tub into the tiny bath.
Above: The cottage glows from within at night.
Above: The house sits on a five-acre property on Sauvie Island, an agricultural island on the Columbia River 15 minutes north of Portland.
For more of Helgerson’s work, see Steal This Look: A Black Backyard Backdrop at Library House.





















Have a Question or Comment About This Post?
Join the conversation (1)