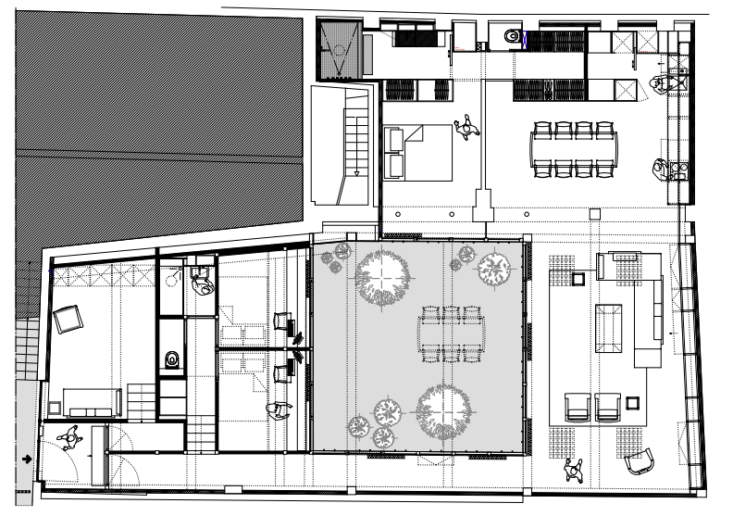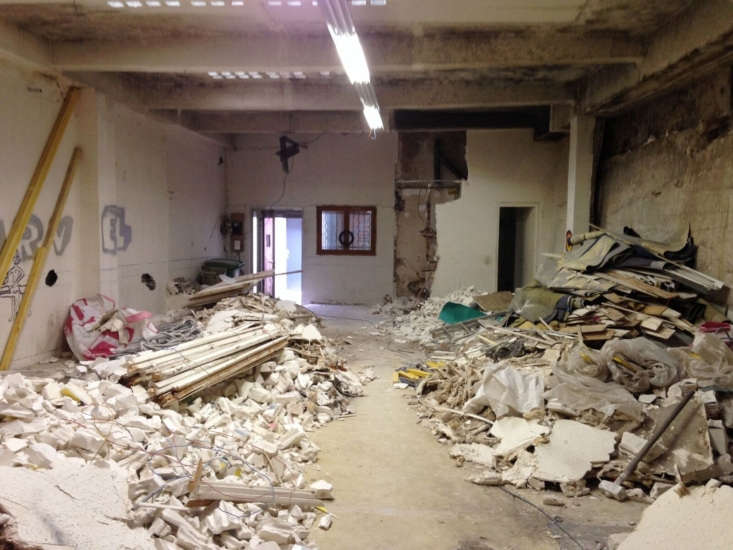We recently took note of a ridiculously chic abode—in the heart of Paris, of course—that had no outward-facing windows, just windows that looked inward toward a courtyard garden. The home belongs to Marie and Gilles Ballard (owners of jewelry company Medecine Douce) and was designed by architect Guillaume Terver of Le LAD (Laboratoire en Architecture and Design) to suit the needs of the couple and their two children.
There wasn’t much about the property that was appealing when Marie and Gilles first saw it. The single-floor, windowless former warehouse had been shimmied into the courtyard of a historic building. Their ingenious idea was to treat the structure like a box and remove the interior roof to create a courtyard garden in the center. Thankfully, their architect was on board with the plan and executed it with aplomb.
Let’s take a tour. (And be sure to scroll to the end to see the eye-opening before.)
Photography by Jean François Gaté, courtesy of Le LAD, unless noted.







Before

For the whole house tour, see Indoor-Outdoor Living in Paris: A Windowless Warehouse Converted into a Family Loft, Central Courtyard Included.
For more on courtyard gardens, see:
- The Cult of the Courtyard: 10 Backyard Ideas for Small Spaces
- Architect Visit: A Hidden Japanese Garden
- Designer Visit: A Courtyard to Covet in a Modern Melbourne Garden












Have a Question or Comment About This Post?
Join the conversation (0)