Mixing architectural styles does not always produce the happiest of results (to wit, postmodernism). But LA design collective Commune embraced a client’s love of reclaimed wood and applied it to a Buff & Hensman house (architects of Case Study House #20) in LA’s Nichols Canyon to great effect. The resulting midcentury modern-meets-mountain-shack is deeply appealing: rustic reclaimed siding, sheepskin, and leather create an environment that is invitingly casual. “We opened the house up so it was almost like a pavilion, so we wanted to warm up the interiors and make it really cozy,” says designer Pam Shamshiri. As always, Commune’s idiosyncratic furnishing choices bring an extra dimension to the space.
Photography by Richard Powers.
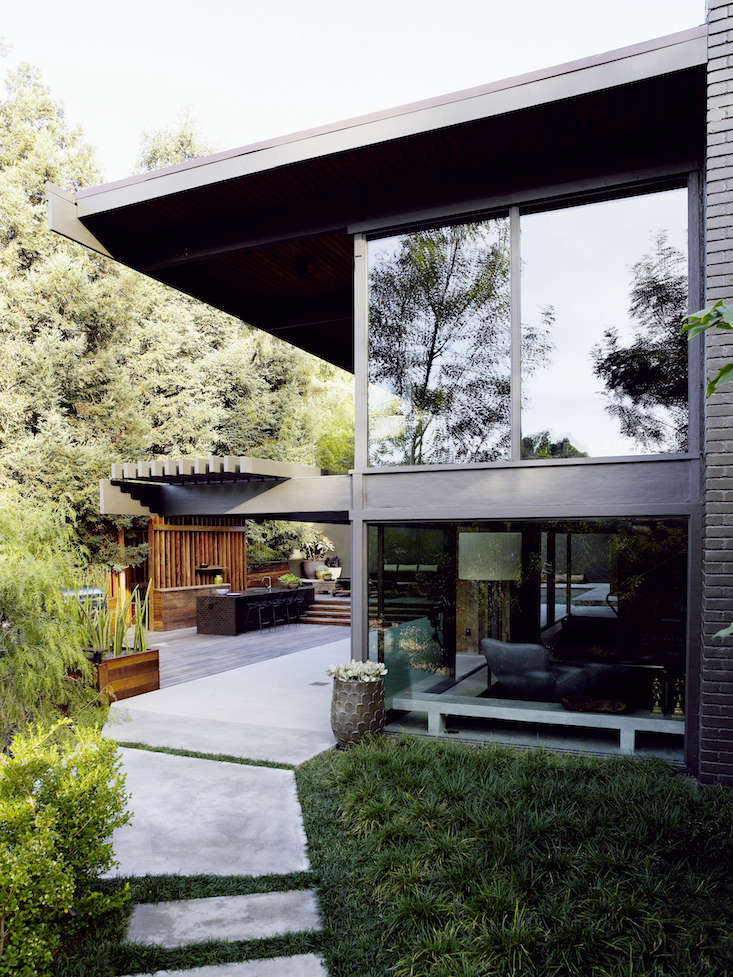 Above: The 1960s Buff & Hensman home had classic midcentury bones: sheets of glass, pronounced overhangs, and an indoor/outdoor flow.
Above: The 1960s Buff & Hensman home had classic midcentury bones: sheets of glass, pronounced overhangs, and an indoor/outdoor flow.
 Above: The reclaimed oak, which was siding from old barns, contrasts with the contemporary metal staircase. The wood beams are original to the house and are painted dark brown. In the corner is a vintage geometric bar cart with brass fittings.
Above: The reclaimed oak, which was siding from old barns, contrasts with the contemporary metal staircase. The wood beams are original to the house and are painted dark brown. In the corner is a vintage geometric bar cart with brass fittings.
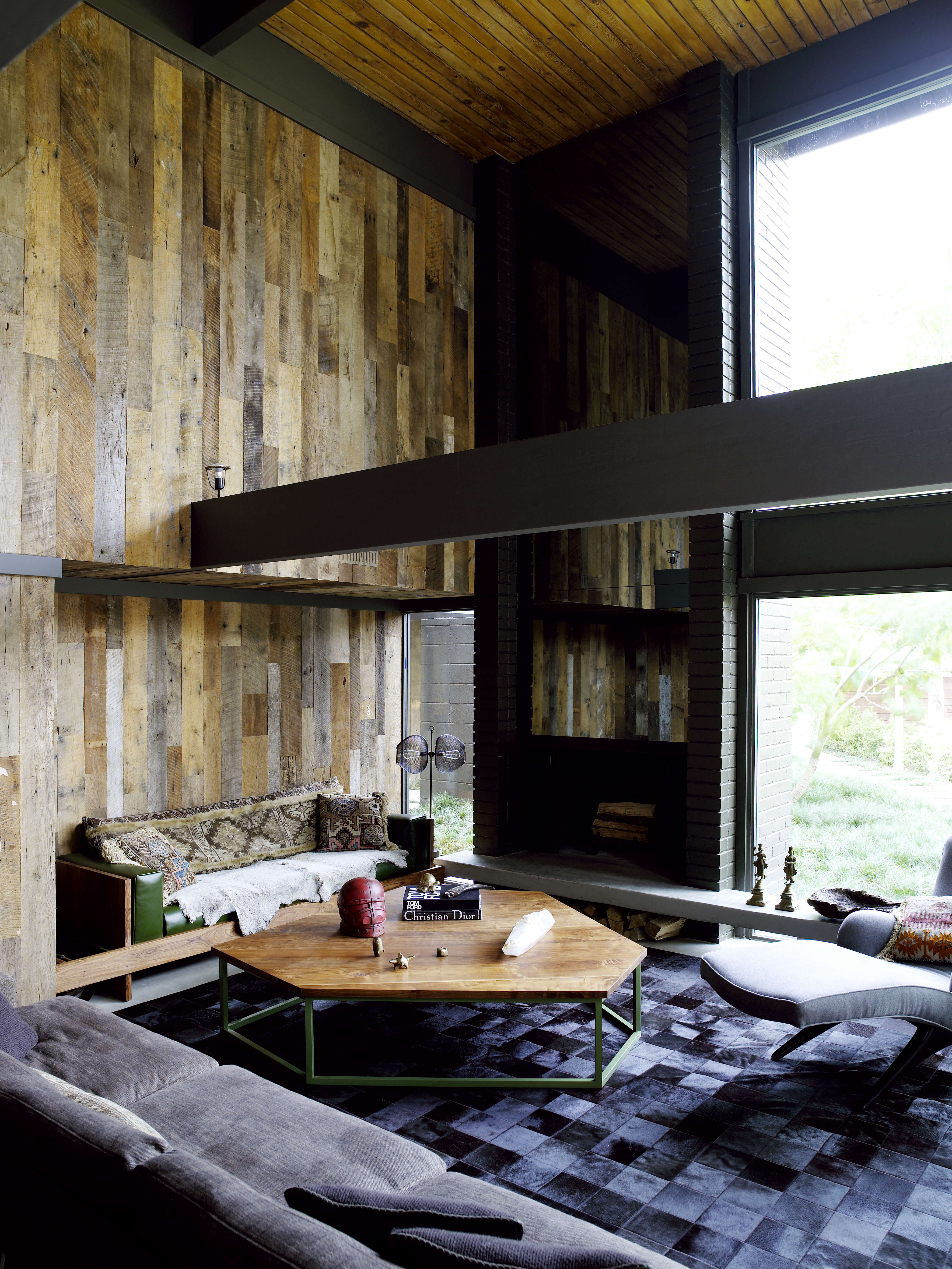 Above: The double-height living room feels even taller with the addition of the reclaimed paneling, laid vertically. On the floor is a cowhide rug by Argentinian company Grand Splendid; the coffee table is a custom design by sculptor Alma Allen. A Piero Lissoni couch is covered in gray linen; the other couch is a custom design based on a South American sofa, which has a wood frame and green leather upholstery.
Above: The double-height living room feels even taller with the addition of the reclaimed paneling, laid vertically. On the floor is a cowhide rug by Argentinian company Grand Splendid; the coffee table is a custom design by sculptor Alma Allen. A Piero Lissoni couch is covered in gray linen; the other couch is a custom design based on a South American sofa, which has a wood frame and green leather upholstery.
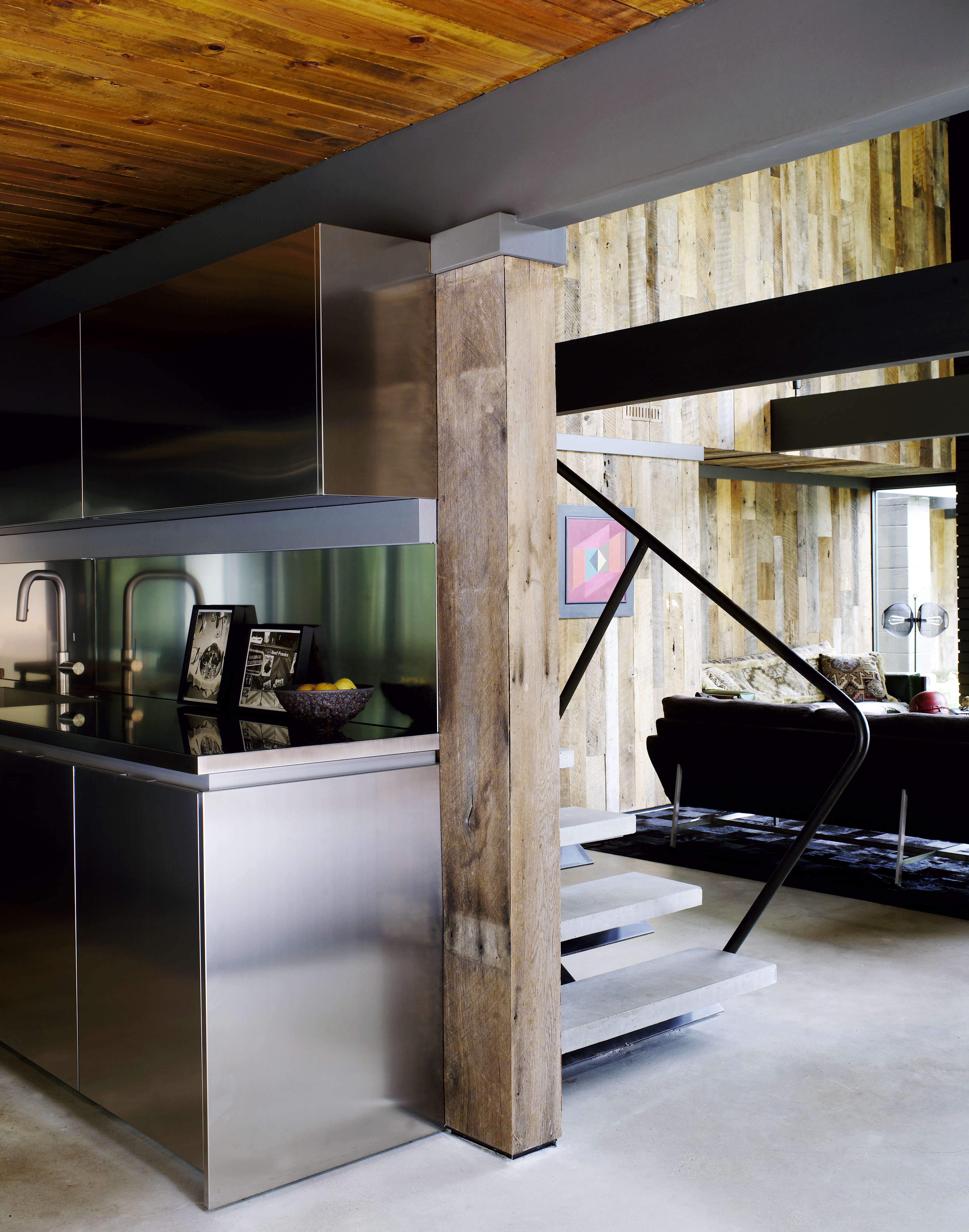 Above: The kitchen features modern stainless steel cabinetry.
Above: The kitchen features modern stainless steel cabinetry.
 Above: The walnut-topped island is surrounded with BassamFellow’s Tractor Stools.
Above: The walnut-topped island is surrounded with BassamFellow’s Tractor Stools.
 Above: An ipe sectional accommodates large outdoor gatherings.
Above: An ipe sectional accommodates large outdoor gatherings.
 Above: The ultimate Los Angeles luxury: a plein air kitchen.
Above: The ultimate Los Angeles luxury: a plein air kitchen.
 Above: The de rigueur pool, featuring a decking surround.
Above: The de rigueur pool, featuring a decking surround.



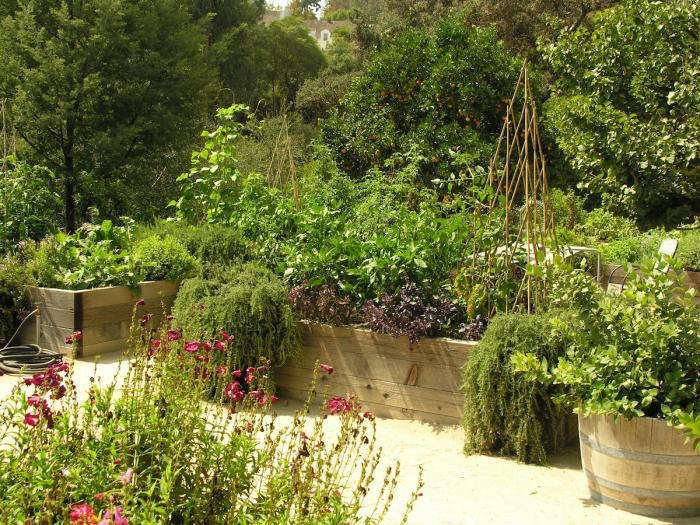
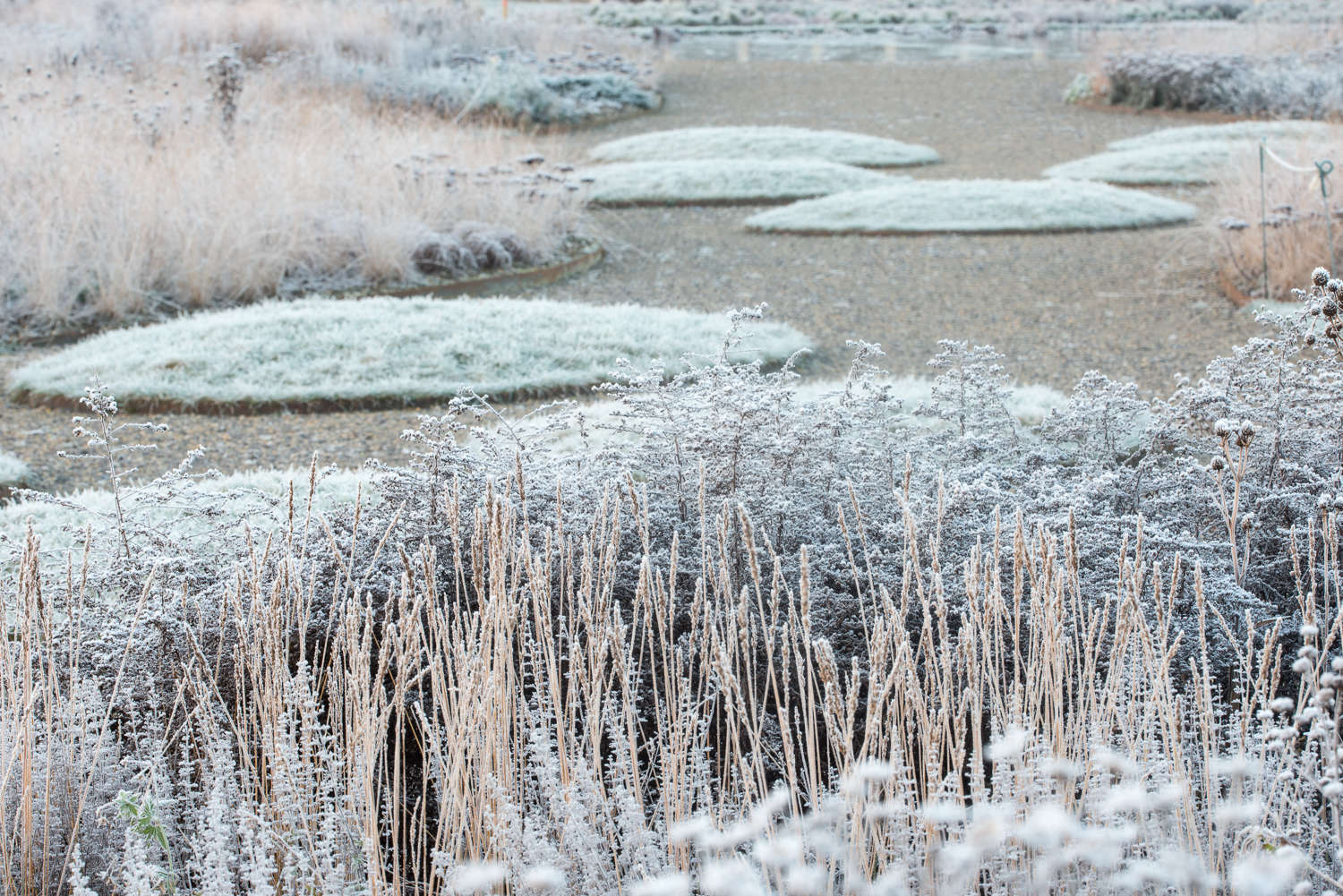








Have a Question or Comment About This Post?
Join the conversation (0)