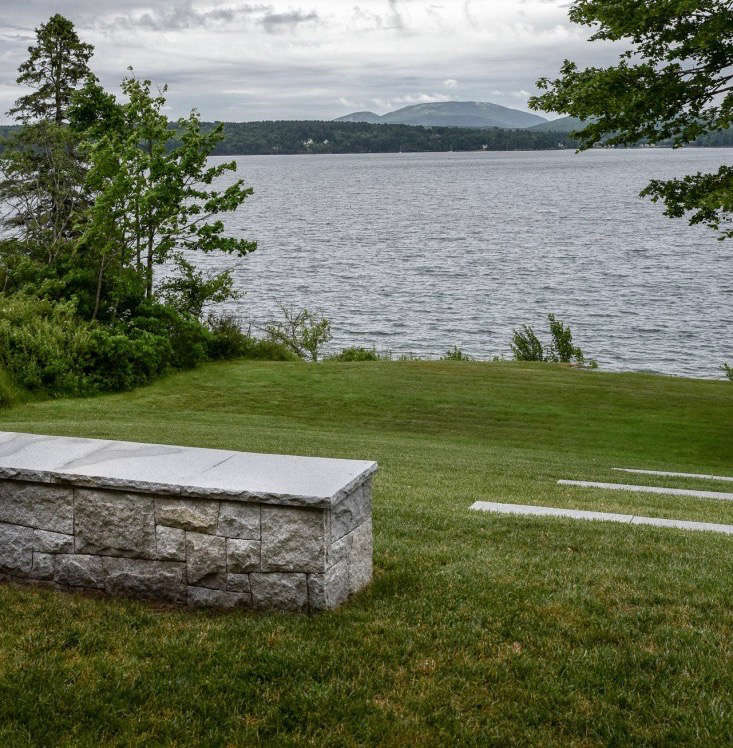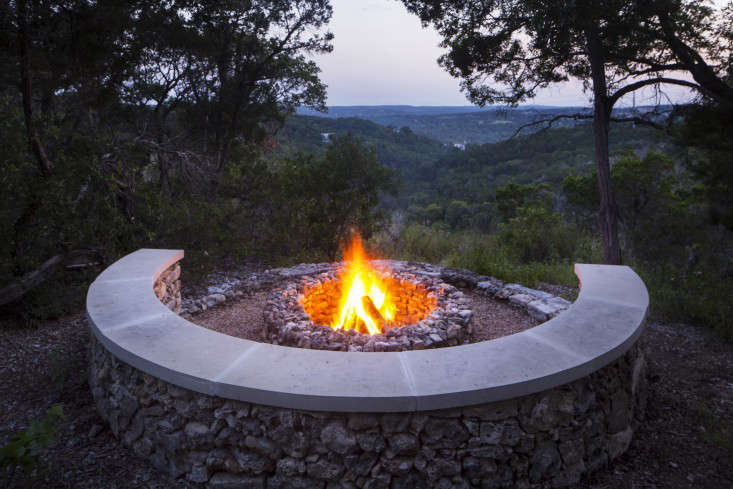A pony wall is a half-height wall in a garden. The term dates to the days when it was necessary to build a barrier high enough to keep livestock from invading a formal garden without obstructing the view. Low walls were particularly popular with the Victorians who adopted ponies as cute pets (and didn’t require them to live in the stables with the bigger horses).
Today in garden design we use these pony walls as borders, low retaining walls, and backdrops as plantings. Pony walls also do double duty as built-in garden seating (they’re often the perfect height on which to perch).
Read on for everything you need to know about pony walls:
Above: Pony walls flank a front path in Westchester County, New York. For more of the project, see Before & After: A Welcoming Walkway for a Front Garden. Photograph by Meredith Heuer.
How can a pony wall improve my garden?
When I design a landscape for a client, sometimes my first move is to divide the garden space into outdoor rooms. One way I create the feeling of different rooms or areas is to create varying elevations, with the help of low pony walls.
Insider’s Tip: Did you know that our eyes briefly (and unconsciously) refocus at vertical planes that come into view? Think of a camera’s auto focus. Because of this natural pause effect, a pony wall’s placement can subtly steer our focus and create or highlight focal points. Well-designed walls can also create raised garden beds or surround a fountain or fire pit.
Above: A pony wall surrounding a fire pit also serves as a comfortable ledge on which to sit. Landscape Architect Visit: At Home with Tait Moring in Austin, Texas. Photograph by Dennis Burnett courtesy of Tait Moring & Associates.
What are the design guidelines for a pony wall?
When designing a pony wall to act as a bench, a comfortable height for an adult to sit is from 18 to 24 inches (including any capstones used). The best width that is safe and as comfortable as can be (you are sitting on a wall, after all) is a minimum of 12 inches wide.
For comfort, avoid capping a pony wall that will be used as seating with rough flagstone or other irregular surfacing that can jab, poke, or snag.
Insider’s Tip: A grinder can hone stone edges like magic, and bull-nosed cast concrete caps eliminates the problem all together.

Above: A granite wall “floats” in the lawn, providing overflow seating for guests at landscape architect Matthew Cunningham’s Maine garden. Photograph by Matthew Cunningham. For more, see Landscape Architect Visit: Clamshell Alley on the Coast of Maine.
What are the best materials to build a pony wall?
A solid choice for a pony wall is a cement block core with an ultra smooth stucco finish to resemble poured concrete. Why? Cinderblocks are 8 inches high, so two stacked will measure 16 inches; with a cap, you get to the desired 18 inches. Talk about perfect.
Other materials to consider are brick, stone or poured in place concrete. (See Hardscaping 101: Poured in Place Concrete for more tips.)
Ultimately, the best material is one that complements and speaks to the architecture of your home and the design of your existing garden. For example, if you have a natural stone patio, consider natural stone pony walls.
Insider’s Tip: Repeating hardscape materials in the garden is a proven way to unify a design and create a feeling of spacial cohesion.
Above: Low walls capped with zinc create perimeter planting beds in a Manhattan townhouse garden. For more, see Landscape Architect Visit: A Lush NYC Garden by Robin Key. Photograph by Francine Fleischer.
What other design details for pony walls do I need to know?
If your walls will act as low retaining walls or planters, remember to incorporate adequate drainage behind them. For more information on this, see Hardscaping 101: Retaining Walls. Also consider adding lighting to the walls, such as down-lighting from recessed hidden fixtures built into the seat.
Above: Spiral pony walls decorate this Camel Quarry House landscape designed by Mary Reynolds. Photograph by Will Scott. For more, see Landscape Designer Visit: Spirals in Stone on the Cornish Coast.
Do I need a permit to build a pony wall?
Construction of a pony wall is relatively easy with some masonry experience and does not require any special permits, but always check with your local building department before starting any landscape project.
Pony Wall Re-cap:
- The best height for a pony wall is approximately 18-24 inches with a minimum width of 12 inches.
- A pony wall defines garden spaces without obstructing views.
- A pony wall highlights garden features, such as fountains and fire pits.
- A pony wall creates a grander effect when flanking an entry.
- A pony wall adds extra seating to a barbecue, pool or fire pit area.
Building a wall? For more ideas, see Hardscaping 101: Poured in Place Concrete, Hardscaping 101: Gabion Walls, and Hardscaping 101: Retaining Walls.















Have a Question or Comment About This Post?
Join the conversation (0)