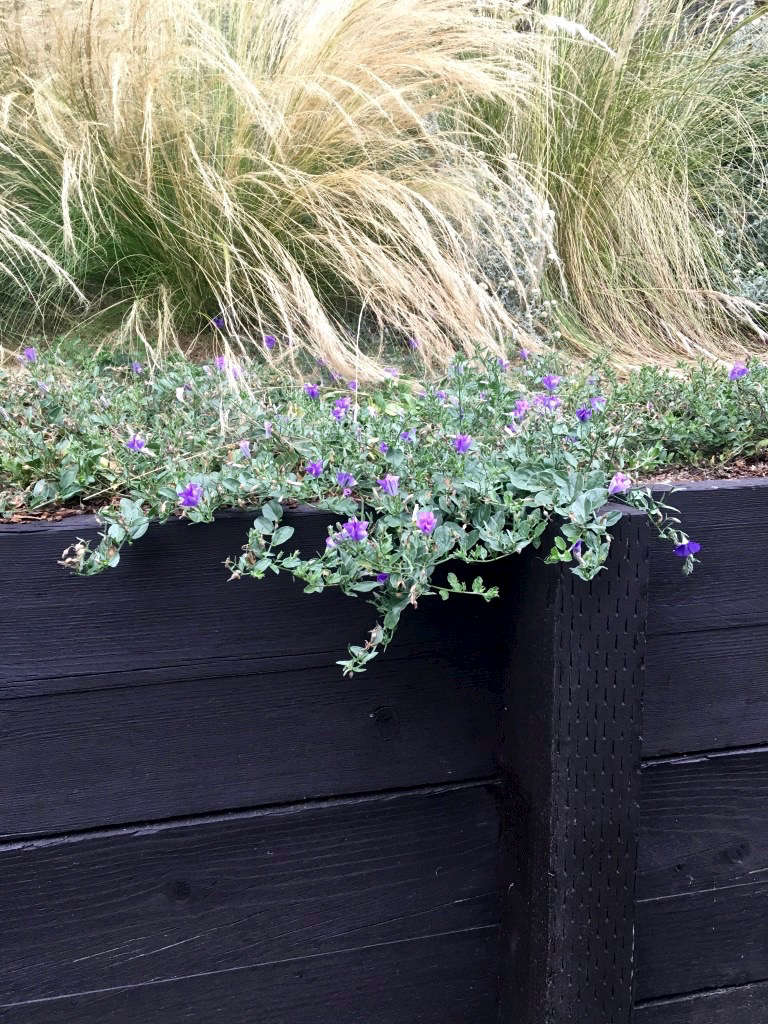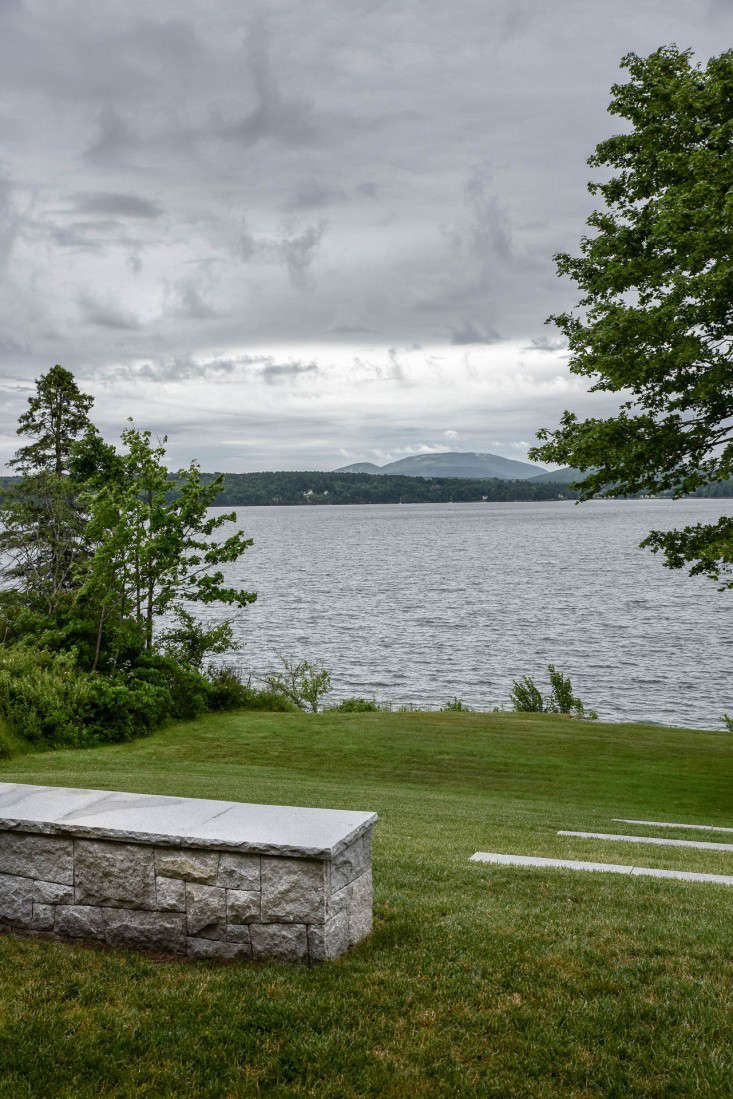Need support or depth? You might think the answer is to seek a therapist, but not in this case. If it is your landscape that needs structural help and support, then the solution is a retaining wall.
Unfortunately, a retaining wall also can be expensive and time consuming. Avoid pitfalls with the tips I’ve learned in the past 15 years as a landscape designer in Northern California.
Read on to learn everything you need to know to make a retaining wall project a success:
Above: Formed, poured-in-place concrete walls hold back the hillside and guide the visitor through the space in a San Francisco garden designed by Terremoto. Photograph by David Godshall courtesy of Terremoto.
What is a retaining wall?
As the name implies, a retaining wall is a structure that retains mass behind it. The most basic purpose of a retaining wall is to battle, and one hopes, win against gravity and the forces of nature. Retaining walls are found in places where extra support is needed to prevent the earth from moving downhill with erosion. Many types of materials (including concrete, wood, or rocks) and a variety of building techniques are used to create retaining walls. Some are easier to install, others have a shorter life span, and some are more expensive, but all retain soil.
Above: Photograph by Mark Darley and Stephen Wheeler, courtesy of Scott Lewis. A modern retaining wall designed by landscape architect Scott Lewis is made of San Francisco ship ballast cobblestones (original to the circa-1912 garden). For more, see Landscape Architect Visit: A Makeover for a Grande Dame.
When do I need a retaining wall?
Above: Low retaining walls capped with zinc create perimeter planting beds in a Manhattan townhouse garden. For more, see Landscape Architect Visit: A Lush NYC Garden by Robin Key. Photograph by Francine Fleischer.
Here are a few main reasons for building a retaining wall.
To prevent erosion: If your house is downhill from soil fault lines, you need to control and minimize erosion. Even if erosion isn’t currently threatening your house, under the right—or wrong—conditions, you could have serious structural problems. Science lesson: In an earthquake, land typically slides away from fault lines and so a retaining wall provides necessary support. Also, if the soil around a downhill foundation is washing away, or erosion from a slope is compacting an uphill foundation, a retaining wall can help.
To create flat, usable land: Many clients of mine want a sport court or more parking space, so we suggest retaining walls for this purpose.
To create definition on a hill: Retaining walls can create terraces on slopes.
To divert rainwater: Water runoff is not a friend. You need to manage and divert water into a drainage system. Retaining walls help slow the flow of rainwater.
To add seating: Design your retaining wall with a flat top to provide a usable place to sit.
As a replacement: If your current retaining wall is failing—meaning it’s bulging, cracking, or leaning like the Tower of Pisa—it’s time for an upgrade.
Above: On her sloped lot in Austin, Texas, landscape architect Christine Ten Eyck designed low retaining walls (using limestone rocks found on site) to create “check dams” to manage rainwater runoff. Photograph by Matthew Williams for Gardenista.
What are the best materials and styles for retaining walls?
Above: Granite retaining walls direct water flow away from a circa-1916 house on Maine’s Mount Desert Island. See more at After the Hurricane: The Resurrection of a Wild Garden in Maine. Photograph courtesy of Matthew Cunningham Landscape Design.
Most retaining walls are made from wood, stone, or concrete. When choosing a material, factor in cost, aesthetics and the material suitable for your job.
Note: all the types require proper drainage and some may require a building permit so definitely check with your local building department.
Above: A wood retaining wall painted with an eco stain for a modern look. Photograph by Kier Holmes.
Wood. Typically, timber walls are the least expensive. However, you should keep in mind that timber walls may not last as long as other options, since moist soil weakens wood despite the fact that the choice wood is usually rot resistant like cedar, redwood, or pressure treated (treated with a preservative).
There are variations on the wood theme such as timber and boards, and steel I-beam with boards. Steel I beam or “soldier pile” retaining walls are used with walls over 4’ high. These walls have to be engineered and are designed to hold back large hillsides or to create a usable and sizable space.
Above: A granite retaining wall “floats” in a lawn in Maine, providing overflow seating for guests at the clients’ frequent lobster feeds and clam bakes. For more, see Landscape Architect Visit: Clamshell Alley on the Coast of Maine. Photograph by Matthew Cunningham.
Natural stone. A stone retaining wall can have a naturalistic character. Some are dry stacked and some are mortared in place.
Veneered stone. Concrete blocks or poured concrete walls can be faced with stone or brick to give it a more specific look.
Above: Gabion wall baskets are topped with caps of poured concrete. Photograph courtesy of Kettelkamp & Kettelkamp. For more, see Landscape Architect Visit: A Classic Lake Michigan Summer House.
Gabion walls. See Hardscaping 101: Gabion Walls for a complete look at this material option.
Are retaining walls a DIY project?
Being a total do-it-myselfer (is that even a word?) I would love to say that building a retaining wall is a great weekend project. The truth? Simple, low walls (under 3 feet high) on stable, easy sloping ground are doable projects. But…and there’s always a but, in some cases you must also have intermediate carpentry skills, have some select tools, and love hauling mountains of dirt. The double truth: if your wall is higher than 3 feet and your slope is steep, then I strongly recommend you hire a structural engineer, soils engineer, and a skilled contractor to do the design and installation.
Design Ideas for Retaining Walls:
Above: Add a fence to your retaining wall for contrast of materials and additional privacy. Photograph by Kier Holmes.
- Integrate an outdoor fireplace into your design.
- Install landscape lighting into the wall.
Above: Design a water feature into your wall or face an existing retaining wall with horizontal boards. Photograph by Kier Holmes.
- Include built-in seating.
- Add steps for access above the wall.
- Plant creeping vines (such as creeping fig) against the wall.
Above: Creeping fig (Ficus pumila) grows up a wall in Austin, Texas, in landscape architect Christine Ten Eyck’s garden. Photograph by Matthew Williams for Gardenista.
Retaining Walls Recap:
- Durable and strong, functional and decorative.
- Can create more usable space.
- Any wall higher than 3 feet needs a permit (check with local officials) and is not a DIY project.
- Any wall higher than 5 feet needs a soils report to determine the depth of the posts.
Retained all that information and need more? Check out the rest of our Hardscaping 101 posts for more inspirational ideas.























Have a Question or Comment About This Post?
Join the conversation (3)