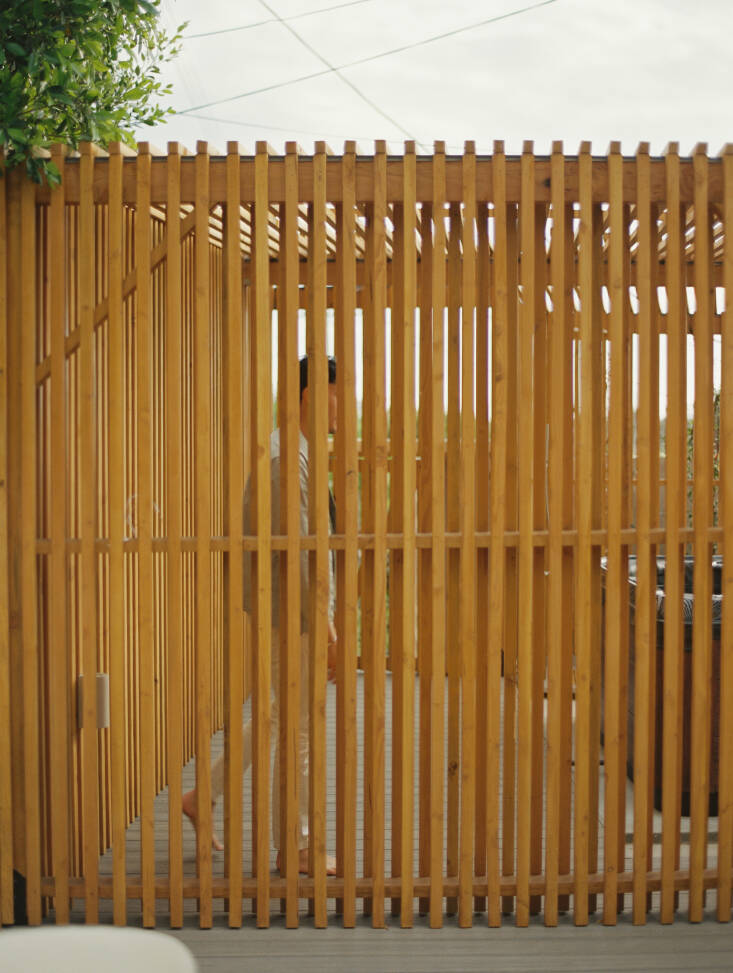Henry Golding first rose to superstardom as the handsome lead in the blockbuster Crazy Rich Asians, with its opulent sets and splashy production design. But the place where the Persuasion actor spends his off time these days—his own backyard, at home in LA—is decidedly simpler.
Golding and his wife, Liv Lo, purchased the circa-1953 Venice Beach home in 2021; just a day after they closed on the property, their daughter, Lyla, was born. So when the couple enlisted their close friend Amanda Gunawan as well as Joel Wong, Singapore natives and principals of LA-based OWIU Studio, to re-do the small backyard, it was with their daughter in mind.
The result is a compact but considered space, with a serene material palette, organic shapes and structures that denote separate spaces, and a Japanese onsen-inspired spa area.
Take a look.
Photography by Justin Chung, courtesy of OWIU.









For more LA oases, see:
- Before & After: From Desert to Redwood Forest, the Essence of California in One LA Garden
- Pretty in Pink: An Artist’s Dry Garden in LA’s Topanga Canyon
- Garden Visit: Spanish Colonial-Style Made Modern in LA












Have a Question or Comment About This Post?
Join the conversation (0)