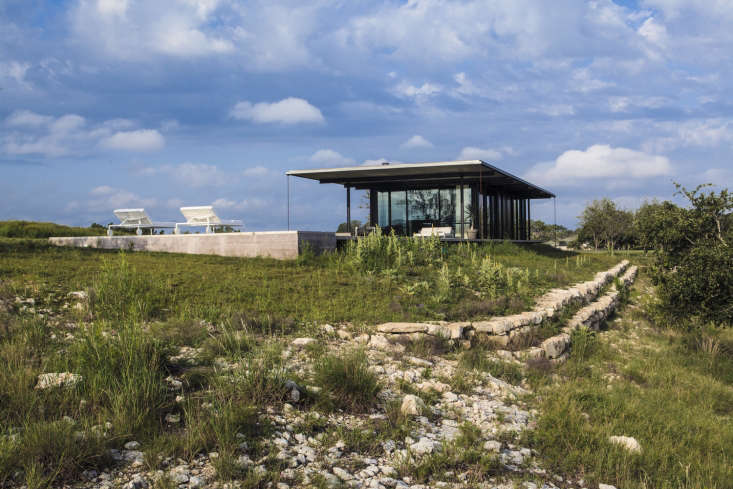The Scenario: On a Texas mesa with panoramic views, native vegetation and mature trees, the daughter of an oilman wanted a family compound to remind her of the hill country summers of her childhood. “I want my kids to get dirty and be around animals, snakes, and spiders, the way I did with my sisters,” says Manhattan-based interiors designer Sara Story.
The Challenge: To site the buildings–including a main house, guest house, swimming pool, pool pavilion, and tennis court and pavilion–on a 400-acre central Texas property in a way that preserves the native eco-system and takes advantage of views without disturbing mature live oak and juniper trees or habitats of wildlife (including wild pigs and turkeys and white-tailed deer).
The Solution: At the end of a half-mile-long driveway, a ranch house sits on the tabletop surrounded by drought-tolerant prairie grasses and meadows of wildflowers (90 percent of the plants are natives). In collaboration with Story, Texas-based architects Lake|Flato worked with landscape architects Studio Outside to take advantage of the site’s best features–sunlight, breezes, and postcard-perfect views of distant mountains–to connect the new buildings with the landscape and larger surrounding property:
Photography by Arlen Kennedy and Robert Reck, courtesy of Studio Outside.









Born in Japan, Story grew up in Singapore and Houston and studied interior architecture at San Francisco’s Academy of Art before moving to Manhattan and working for designer Victoria Hagan. In 2003 she launched her own company, Sara Story Design.


For more of our favorite Texas landscapes, see:
- Steal This Look: A Minimalist Marfa Exterior Space.
- Hotels & Lodging: Hotel San José by Lake|Flato.
- A Texas Garden Where the Rare and Endangered Flourish.












Have a Question or Comment About This Post?
Join the conversation (1)