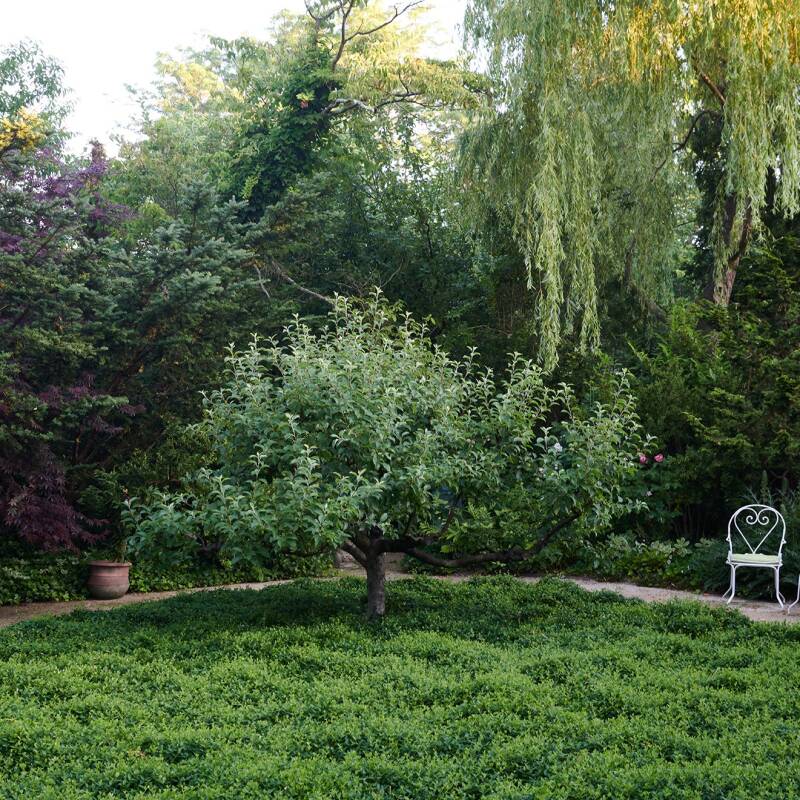In Portola Valley, California—a forested, wealthy enclave just south of San Francisco, architect Malcolm Davis set to work expanding a midcentury modern, pitched roof house for a young couple and their growing family. But from the outset Davis and his clients were committed to preserving a single specimen oak tree that was integral to the character of the site.
The original house didn’t take advantage of the hillside site and the striking valley views it afforded, so during the remodel the ground floor was lowered by six feet. Stilts now support an upper floor. Despite the huge undertaking, “the reason we didn’t tear the house down and start over was that we didn’t want to lose that tree,” said the architect. “It was the genesis of the design, and the house was built around it.”
Davis—a member of the Gardenista Architect/Designer Directory—had the grounds re-landscaped and replaced dysfunctional decks and stairways with a simplified set of connecting bridges, a single outdoor stair, and a wraparound deck to take advantage of the sweeping views. The swimming pool and its flagstone patio were in good shape, and Davis added an indoor/outdoor “lanai” and a generous ipe wood patio for outdoor dining. Let’s take a closer look.
N.B.: Today on Remodelista, we’re featuring the interiors of the house.
Photography by Joe Fletcher, courtesy of Malcolm Davis Architect.



The new decks, bridges, and stairway all float above the ground, anchored only by light footings to avoid disturbing the roots of the prized oak tree.

One of the architect’s favorite features of the house is its cladding in two unusual materials: the Cor-ten corrugated steel shown here, and the shou sugi ban siding on the main wing, shown below.


The main house is clad in stucco and Shou Sugi Ban, cedar charred using a Japanese technique. The house is located in a wildland-urban interface zone, where risk of wildfires is high and homes must be fire-retardant. Because shou sugi ban is already charred, it’s inherently resistant to flame.




See the interiors of the house today on Remodelista.
For more from the architect, see:
- Steal This Look: An Outdoor Living Room in SF, Heated Sofa Included
- Swimming Pool of the Week: A Rustic Family Campground—with a Lap Pool
- Landscaping Ideas: 8 Surprising Ways to Use Cor-ten Steel in a Garden












Have a Question or Comment About This Post?
Join the conversation (0)