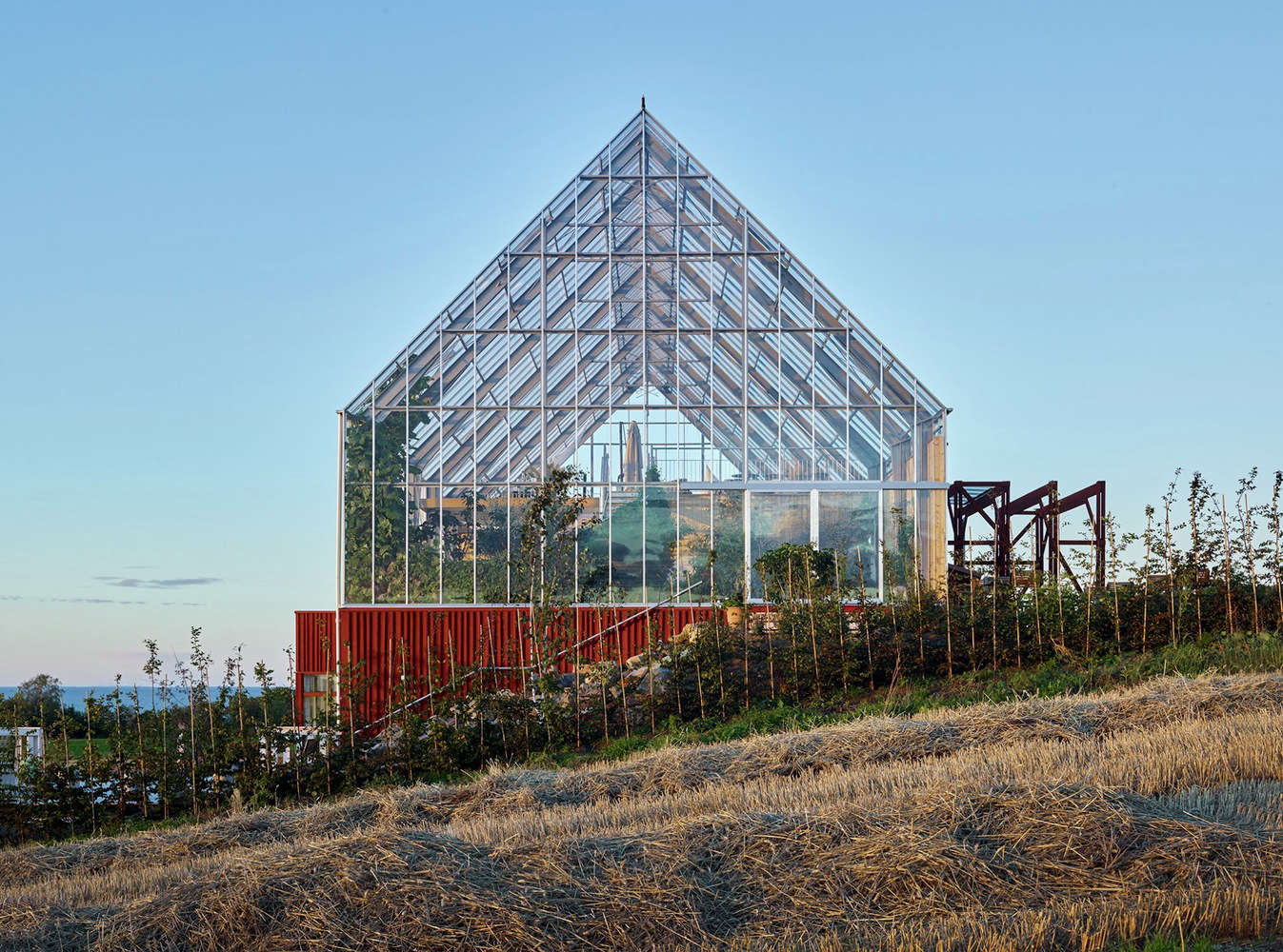Cold weather never seems to stop the Swedes. A case in point: Uppgrenna Naturhus, a conference space, spa, and cafe enveloped in a massive, modern greenhouse.
Located in Sweden’s southern half between Stockholm and Gothenburg, Naturhus makes use of a closed-loop waste system to grow fruits and vegetables rear-round, while taking it off the municipal waste grid. The building is designed by Tailor Made Arkitekter and principal Fredrik Olson, a specialist in livable greenhouse spaces..
Photography by Ulf Celander via Arch Daily.

Above: To make way for the new structure, the architects demolished an existing barn on the site painted in the traditional “falu” red of Swedish farmhouses. They recreated the red color on the new structure and added white shutters in a nod to traditional Swedish farmhouse style.

Above: The “Naturhus” concept, developed by Swedish architect Bengt Warne in the 1970s, is a core living area surrounded by a shell of glass, effectively making a live-in greenhouse. At Uppgrenna Naturhus, the indoor climate approximates that of Northern Italy, allowing plants to be grown year-round for both beauty and utility while reducing needs for indoor heating.

Above: Inside, the space is divided into several green-themed zones, including a Mediterranean zone, a “rainforest” for spa treatments, a lemon grove, and an “Orient” lounge. Here, a cafe space in the Mediterranean growing zone.

Above: The plants of the Mediterranean garden play an important role in the building’s closed-loop wastewater treatment system. Here, wine grapes, apricots, melon, tomato, and peaches provide food for the center’s use. “It becomes very clear why you should not emit pollutants in the environment,” say the architects, because “it turns back into your own recycling system.”

Above: Here, the “Orient” loft located above the conference rooms functions as a great hall for events.

Above: Depending on the configuration, the “Orient” room hosts parties, lectures, and concerts under the stars.

Above: Naturhus offers expansive views of Lake Ví¤ttern and its island Visingsí¶, and is dotted with a few unsheltered outdoor terraces to take in views when the weather permits.

Above: Sited on a gentle slope, the 520-square-meter structure is partly submerged underground.

Above: Tailor Made Architects has a consulting arm called Green House Living, specialists in livable greenhouse spaces who hope to develop many more in the future.
More green spaces from Scandinavia:
- 10 Garden Ideas to Steal from Scandinavia
- Garden Visit: An Enchanted Garden in Sweden
- Vintage Swedish Botanicals












Have a Question or Comment About This Post?
Join the conversation (0)