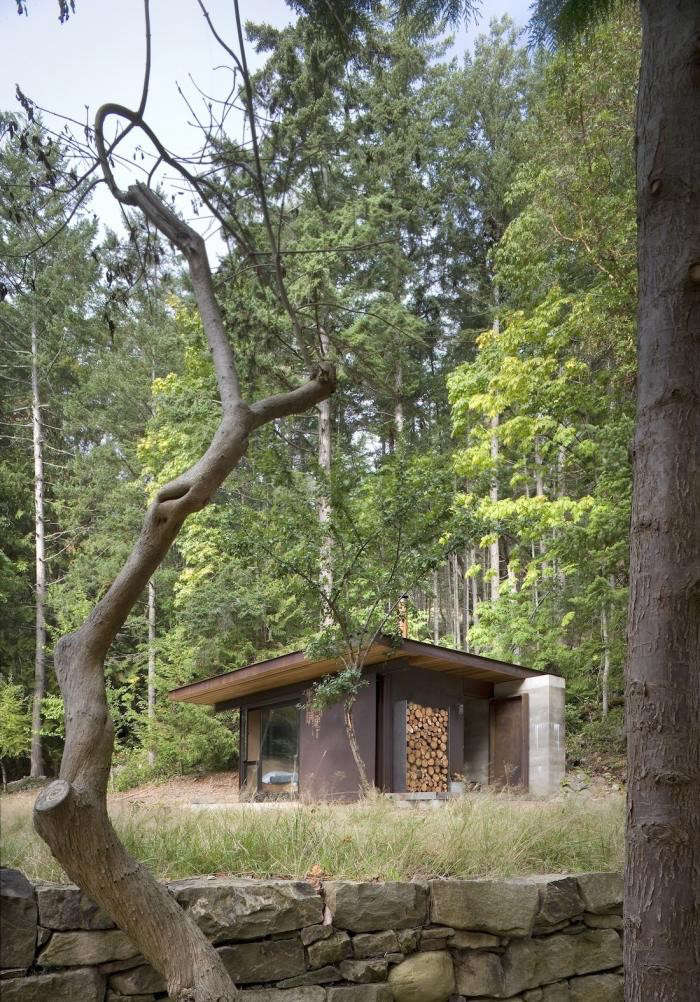A tiny 191-square-foot cabin with one room and an outdoor shower is Seattle-based architect Tom Kundig’s ode to the wild woods of the Pacific Northwest.
On a site previously occupied by another cabin, Seattle-based Olson Kundig Architects designed a tiny rustic retreat with a facade sheathed in metal to stand up to the weather. Indoors is another story: the walls are wrapped in cedar panels.
Photography by Tim Bies for Olson Kundig Architects.

Above: Designed to look like an intimate, protected retreat against a wilderness backdrop, the cabin has a wood-burning stove indoors (and a built-in spot to stack logs on the porch).

Above: An unfinished steel panel slides manually over the cabin windows, securing the building when the owners are away.

Above: The original lettering on the weathered steel panel is a memento from its former life.

Above: Cedar panels cover the floor and ceiling of the cabin.

Above: Living in one room: a tiny kitchen, a wood-burning stove, and an exposed toilet.

Above: A propane tank provides hot water for the outdoor shower and simple wood benches double as deck furniture.

Above: See more Tiny Rustic Cabins in our Gardenista Photo Gallery.
For more of our favorite tiny hideaways, see:
- A Cabin Hideaway in Central London
- Olle Lundberg’s Scavenged and Salvaged Cabin
- The Ultimate Creekside Cabin, Northern California Edition
- Steal This Look: Island Cabin Kitchen












Have a Question or Comment About This Post?
Join the conversation (3)