Landscape architect’s design tip: Spy on the construction crew.
The first time Susan Wisniewski went to see the former dairy farm her clients had bought in upstate New York, a crew was at work renovating the old farmhouse. “It’s great when the contractors are there, because you can see where they go to sit,” she says. “They always find the best spots.” The crew’s favorite lunch spot is where she put the lawn.
Another design tip: Spy on the landscape. As Wisniewski walked around the 40-acre Hudson Valley farm, she spied a low, damp area near the old barn. “There used to be a soggy paddock there, and that got me thinking,” she said. The paddock became a 1,800-square-foot pond.
And the pond? That became the center of attention. “When people see water, they walk over to it. Whenever a water feature is introduced to a landscape, your eye goes right to it,” says Wisniewski, a member of the Remodelista + Gardenista Architect/Designer Directory.
Photography courtesy of Susan Wisniewski Landscape LLC.
Above: Soggy paddock no more.
Before digging, Wisniewski sought the opinion of ground excavators, who agreed that the low-lying damp area was a good spot for a pond.
Before
Above: Wisniewski laid out the pond following the landscape’s natural indentations. The topography provided a rough blueprint. “I prefer to work with what’s existing,” she says.
Above: Pond in progress.
The soil in the old paddock had a high clay content, so it held water. “We didn’t have to put down an artificial barrier, so that was a huge cost savings,” says Wisniewski. “And there’s enough watershed around the paddock for a natural supply of water for the pond.”
After
Above: When you drive onto the property, you see the pond right away. It sits between the barn and the house and unifies the landscape.
Above: The stepping stones are Pennsylvania bluestone.
Above: The biggest challenge to creating a unified landscape? “The property is full of black walnut trees,” says Wisniewski. “They give out a toxic chemical, and it’s hard to find plants that will survive around their roots. Thank goodness for ferns.”
Above: The clients use the farm as a summer and weekend retreat from their New York City home, but have plans to move upstate permanently.
Above: A circular bench was built around the base of an old elm tree. Beside it is what’s left of an old chicken coop.
Above: “There were remnants of a lot of old structures on the site,” says Wisniewski. “We left the foundations in place and incorporated them into the landscape.”
For more upstate New York design tips, see Required Reading: Gardens of the Hudson Valley and Architect Visit: A Natural Swimming Pool and Passive House in New York’s Hudson Valley.




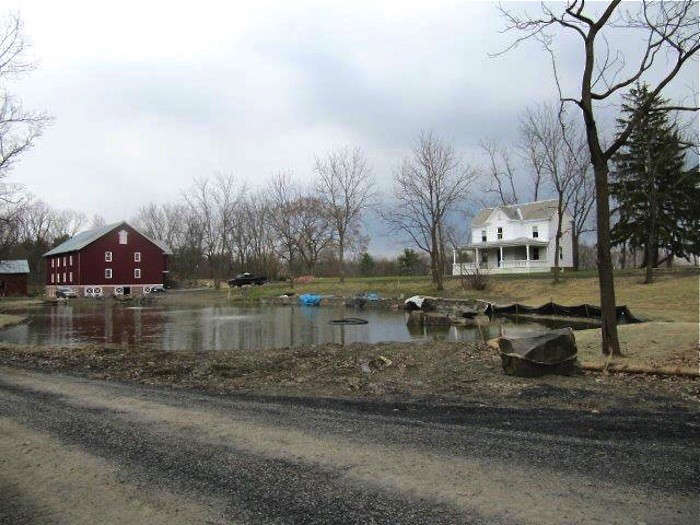
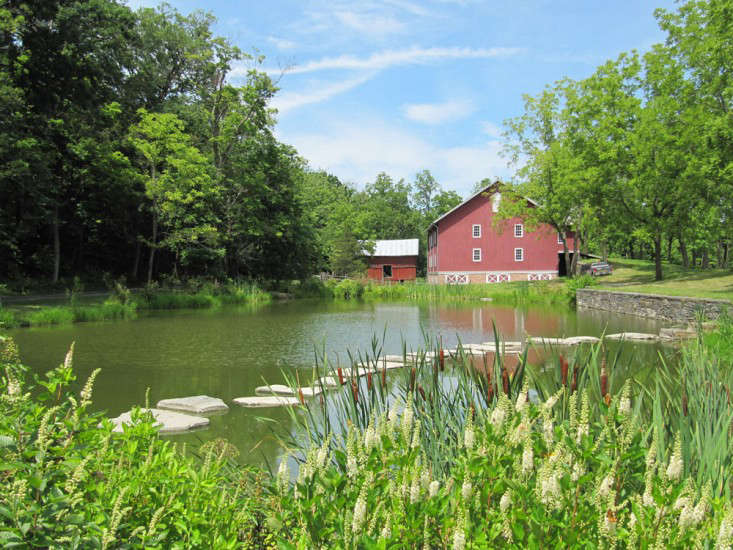

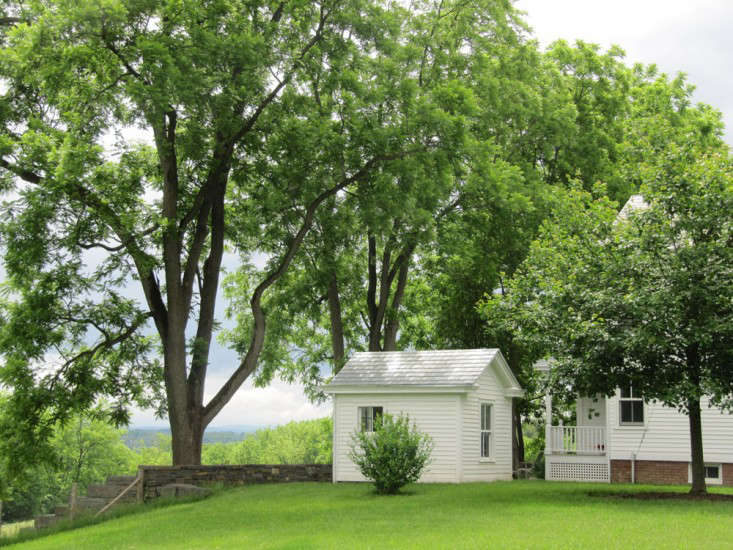

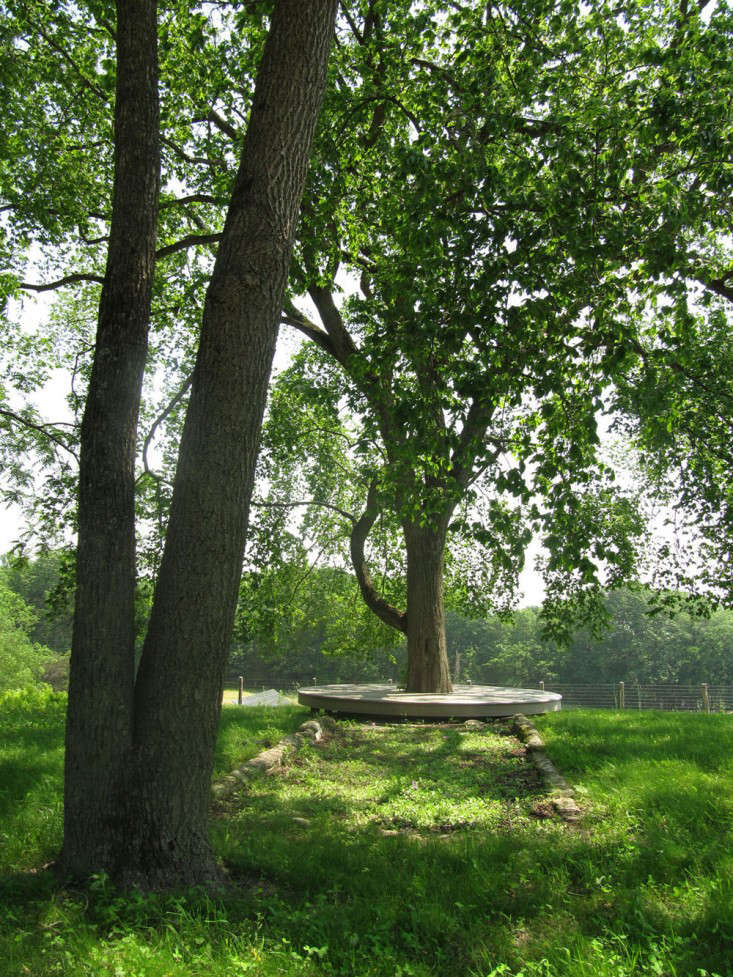
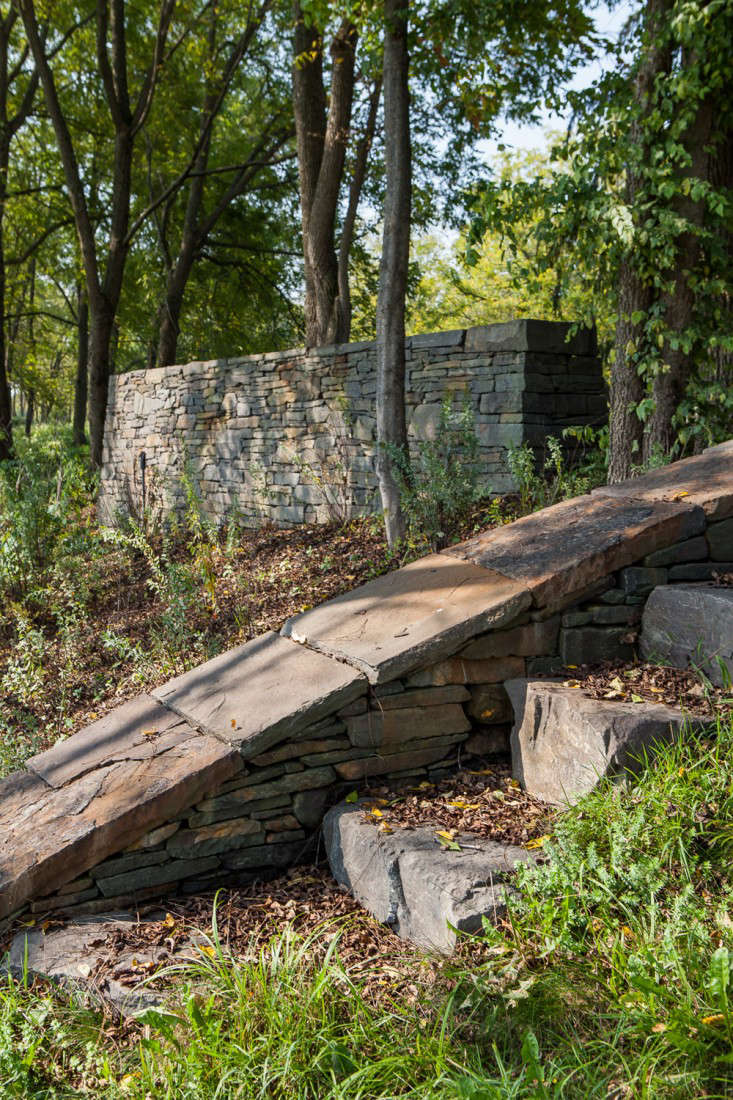








Have a Question or Comment About This Post?
Join the conversation (4)