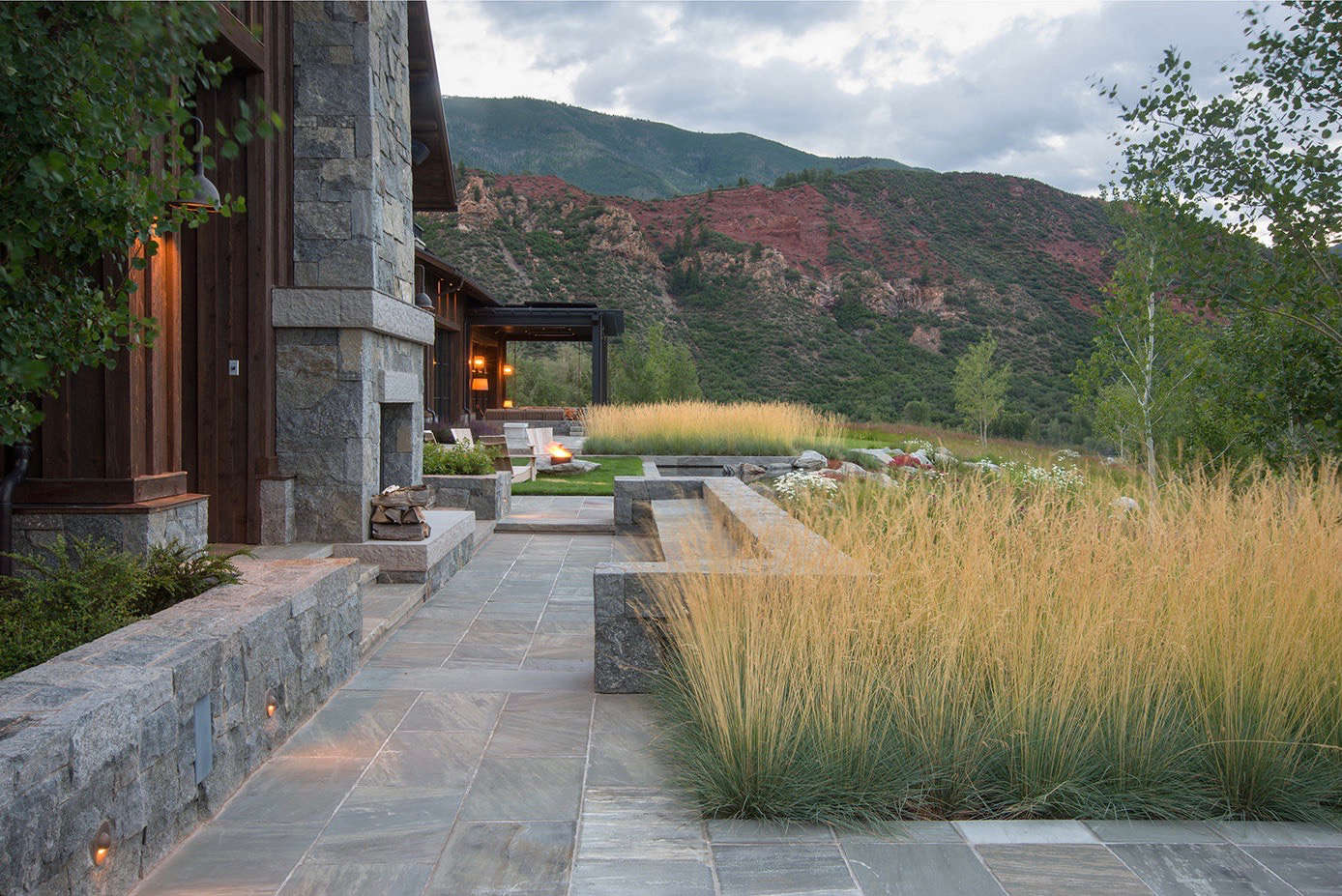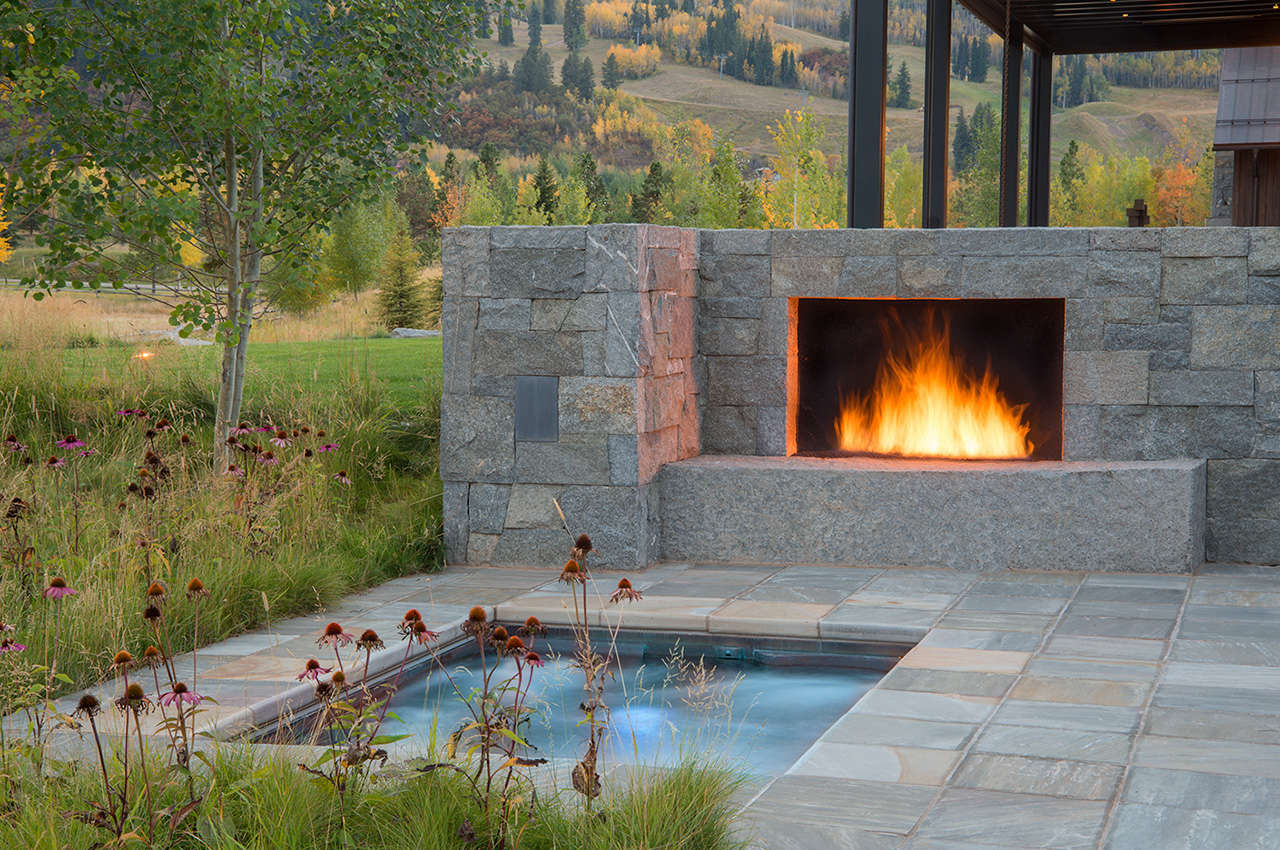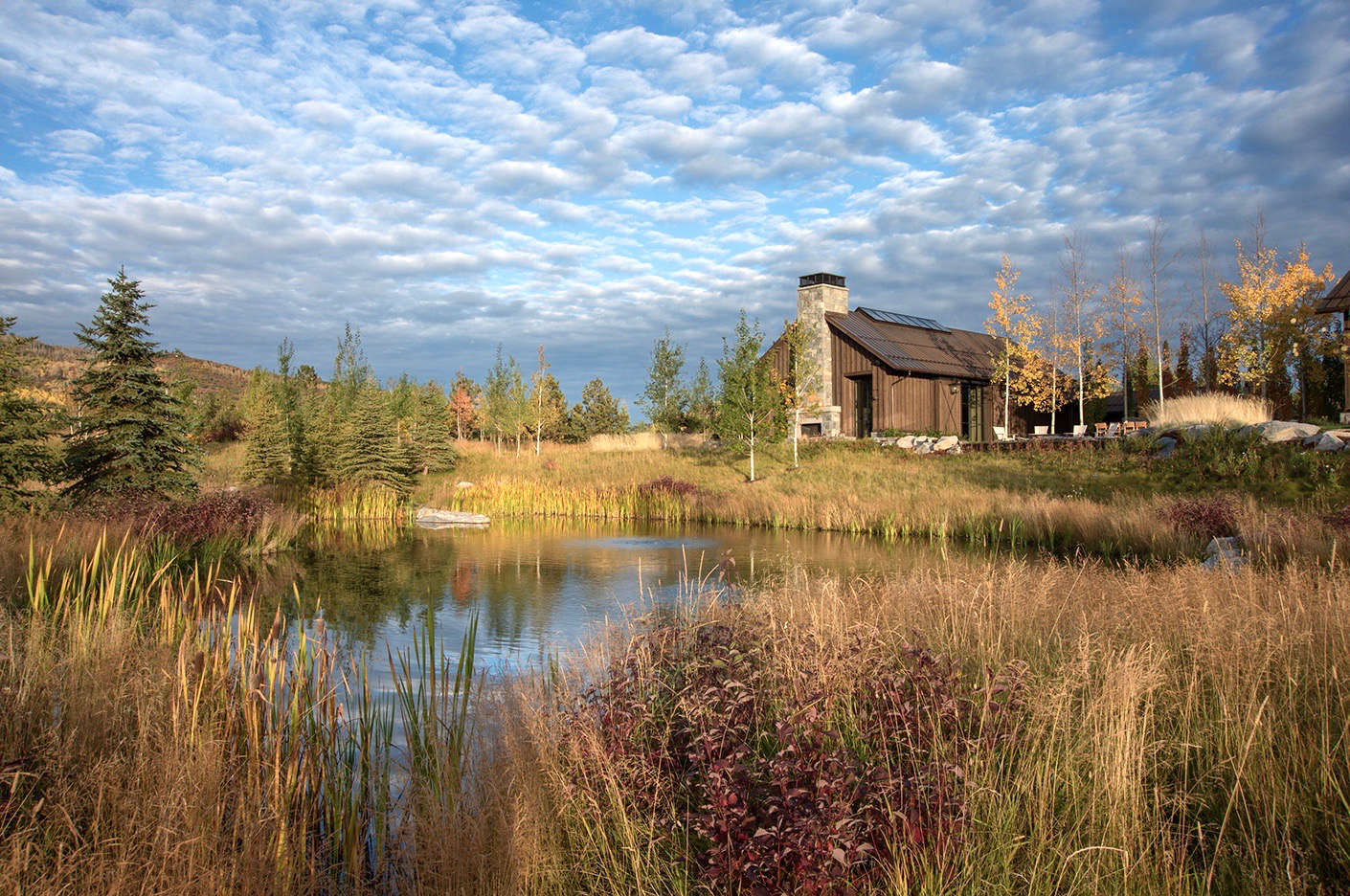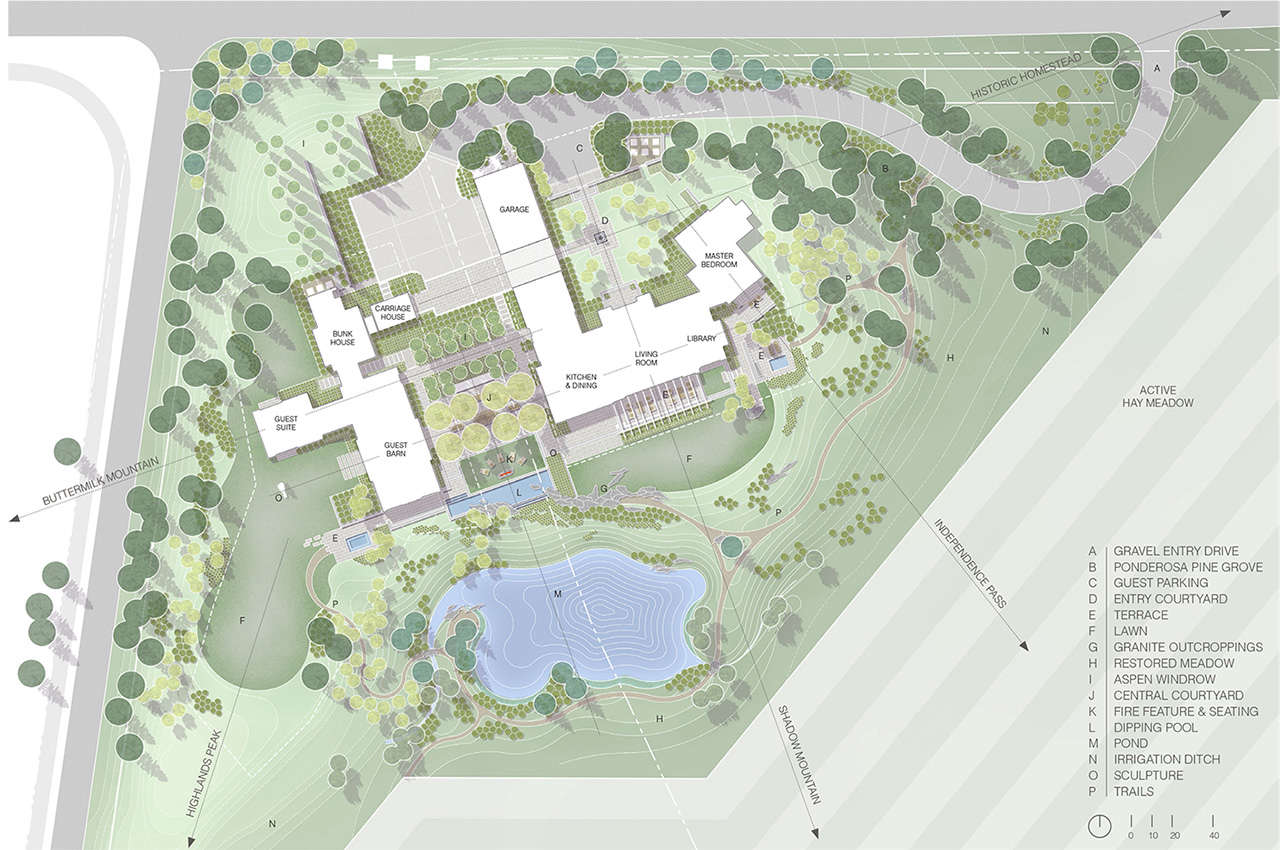On a 3.5-acre property that since the late 19th century had served as a dumping ground for a nearby ranch in Pitkin County, Colorado, Design Workshop Inc. reimagined a landscape “to create a family retreat that would celebrate the idea of seamless indoor-outdoor living.”
Taking into consideration the decades of dumped debris including “dead vegetation, organic material, cobble, and trash,” the landscape architects created a sprawling garden with panoramic views, vernal pools, and “a modern interpretation of a Western homestead.”
Winner of a 2016 Award of Excellence from the American Society of Landscape Architects, DBX Ranch creates new habitats for local wildlife and restores the ecology of the land:
Photography by D. A. Horchner, courtesy of Design Workshop Inc. and ASLA.
Above: A hand-carved granite fountains greets visitors in the entry courtyard.
Newly imagined as residential space, the property has two building zones separated by a 40-foot swath of landscape. One of the landscape architects’ challenges was to unite the two zones with a series of paths and outdoor living spaces.
Above: In the courtyard, no-mow grass requires less maintenance and water than traditional turf.
Above: “All rainwater is captured from roofs and terrace and retained on site, resulting in no net increase in runoff,” the landscape architects say. Captured water is redirected to irrigate planting beds.
Above: Low retaining walls of mountain ash granite sourced from Colorado-based Gallegos Corp. border paths to connect one outdoor room to another.
Throughout the property, the landscape architects used a mix of grasses, including Western wheatgrass, slender wheatgrass, bluebunch wheatgrass, green needlegrass, blue grama, and Indiana ricegrass.
Above: The curved perimeter of the lawn integrates organically with the meadow in the distance.
Above: Pavers are Smokey Hills Sandstone from Gallegos Corp. The spa outside the master bedroom is from Diamond Spas.
Above: A carved granite fire pit borders a shallow dipping pool that serves as a mirror to reflect the sky.
Above: A major challenge was that the land over time would shift and settle because of the decades of debris beneath the surface. To make the site stable, atop a 12-foot landform of imported fill, the landscape architects installed a grid of “structural micro-piles to provide the necessary foundation for the construction of terraces and site walls.”
Above: Cattails and sedges planted at the edge of a new 7,200-square-foot pond creates habitats for fish and local wildlife. “The pond’s healthy riparian habitat is highly attractive to migrating birds and other wildlife, and supplies 75 percent of the property’s necessary irrigation,” say the landscape architects.
Above: An allée of aspen trees in a courtyard creates an outdoor dining room aligned on axis with the house.
Site Plan
Above: Praising the project, the ASLA jury noted, “This project was not, ‘Hey, look at how much money I have.’ Instead, there was a much more human scale. The setting is already beautiful, and they worked with this. The hand sketches are a nice touch.”
For more of our favorite big-sky landscapes, see:
- A West Texas River Ranch with a Worldly View.
- 10 Garden Ideas to Steal from Sea Ranch in California.
- Vineyard Haven: A Napa Valley Garden That Belongs to the Land.























Have a Question or Comment About This Post?
Join the conversation (0)