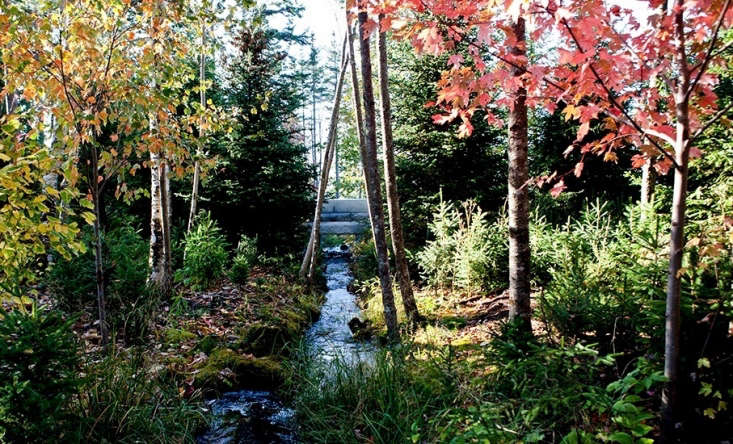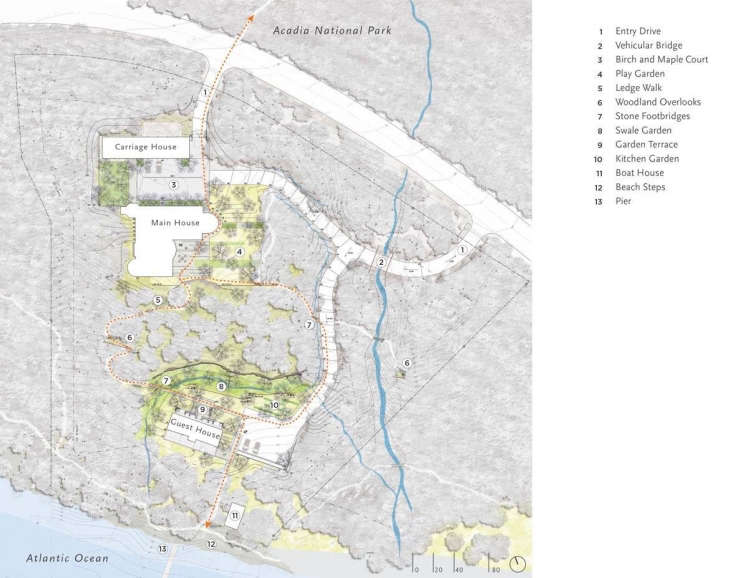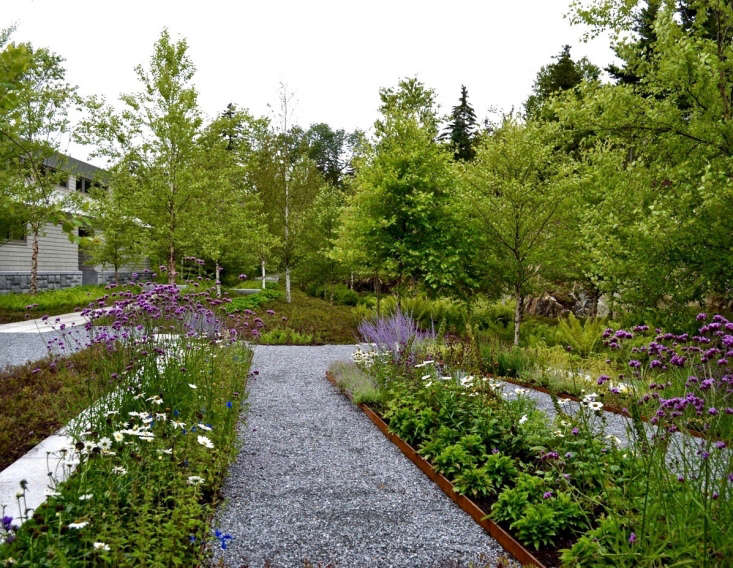The story begins on Mount Desert Island, Maine: “This five-acre site at the edge of Acadia National Park was once the summer home of Charles William Eliot, president of Harvard University and pioneer of the American landscape preservation movement in Maine,” says Cambridge, Massachusetts-based landscape architect Stephen Stimson.
The estate that Eliot bought in 1879 eventually fell into “benign disrepair” in the 20th century, until Stimson’s clients bought it decades later. As construction began on a new house, Stimson’s firm began to uncover forgotten history: “The notion of a lost landscape became our primary focus,” says Stimson. “We delved deeper into the history of the region, fascinated by the early photographs of Eliot’s estate and paintings of Mount Desert that depicted coastal meadows, salt marshes, and other landscape scenes far more varied than the monoculture evergreen forest that now covered the property.”
The story continues: Stimson won an Honor Award in the just-announced 2017 American Society of Landscape Architects’ Professional Awards for the design for Northeast Harbor, a Restoration on Mount Desert Island.
Read on for a ramble along the woodland trails, winding through a garden of lichen and moss toward the sea, on a restored “primitive piece of coastal Maine.”
Photography by Jonathan Levitt courtesy of ASLA.












Woodbury gray granite from Swenson Granite Works.

- N.B.: Missing Maine? See more:
- Landscape Architect Visit: Clamshell Alley on the Coast of Maine
- After the Hurricane: The Resurrection of a Wild Garden in Maine
- Outbuilding of the Week: A 190-Square-Foot Writer’s Studio in Maine












Have a Question or Comment About This Post?
Join the conversation (1)