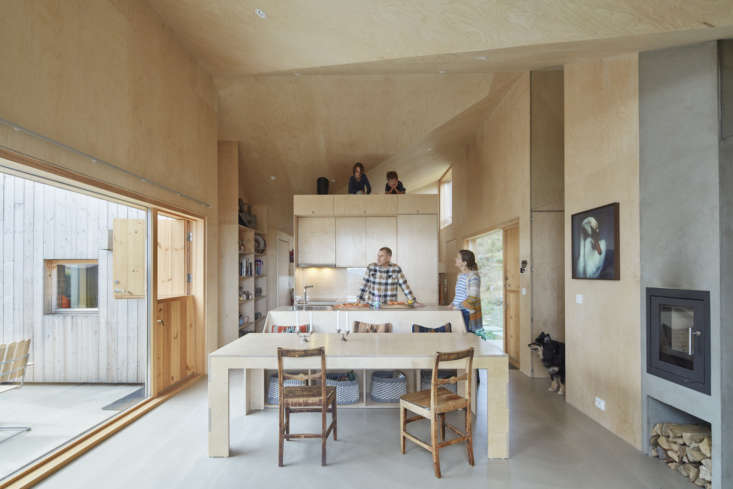Hytte is the Norwegian word for cabin, and more than a quarter of all Norwegians own at least one of these rustic getaway homes, notes Oslo-based based architects Mork-Ulnes Architects, who recently designed a tiny, 900-square-foot model for an American couple who moved abroad seven years ago.
For clients Scott Young and wife Christine Griffin Young, the challenge was to marry the design of a traditional hytte (compact and efficient) with the wilderness landscape that surrounds it.
The solution? The cabin “breaks apart the traditional rectangular cabin building plan into a pinwheel which radiates into the landscape to both frame four distinct views—Mylla Lake, the rolling hillside, the sky, and a towering forest—and to form wind- and snow-sheltered outdoor patios,” say the architects, who also have an office in San Francisco.
Photography by Bruce Damonte courtesy of Mork-Ulnes Architects.

The typical Norwegian hytte is small and cramped (“usually dark with pine clad walls, small windows and low ceilings,” the architects say) and lacking modern amenities such as running water (think: outhouse). But there’s no law that says it must be so.
The house has three bedrooms, two full baths, a combined kitchen and living room, and a sauna.

“It’s a great place to visit year round in both good weather and bad,” says homeowner Scott Young. “The views to the outside make it feel like you are outside when you are in. It is a cozy cabin for our family of four and dog, but can comfortably accommodate eight to ten people.”






See more of our favorite landscapes in Scandinavia:
- Garden Designer Visit: Annika Zetterman’s Ode to the Swedish Coast
- 10 Garden Ideas to Steal from Scandinavia
- Outbuilding of the Week: A Floating Sauna on a Swedish Shore
- Steal This Look: A Budget-Conscious Deck in Oslo, Norway












Have a Question or Comment About This Post?
Join the conversation (1)