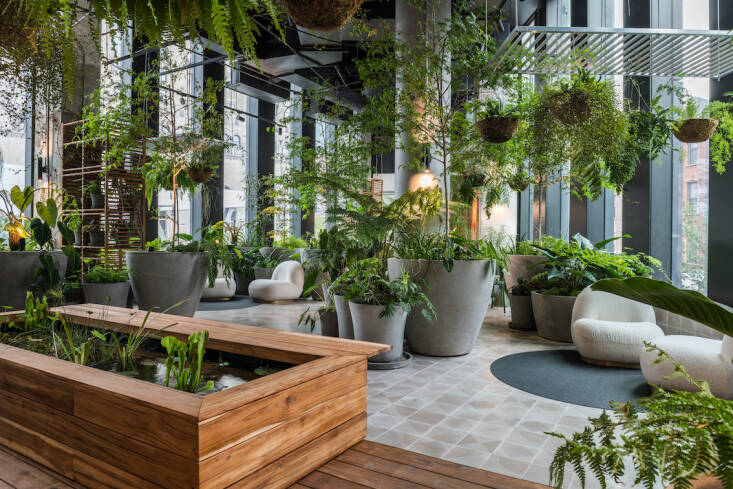Recently opened: the first phase of 505 State Street, featuring a Grow Room filled with plants and natural light. Run without fossil fuels, the 44-story building is touted as New York’s first all-electric skyscraper, which our photographer Valery Rizzo refers to as “the Flatiron of Brooklyn.” Later phases will include two public schools that meet Passive House standards; there are already offices and retail on site. The Grow Room was conceived as a “tranquil, tech-free space” for residents, and it was put together by Alloy Development, in collaboration with, among others, Studio Prospect and Abby Lee of Outlands Botanics.
Abby give us a tour.
Photography by Valery Rizzo.

The Grow Room is not intended as a work hub for residents (they can pull out their laptops if they must at the excellent coffee shop on site, Yafa). “People go there to meditate, read, draw, journal, and to take some deep breaths after being in the gym,” says Abby, the Grow Room’s plant designer. “There’s a woman who walks her cat regularly. It’s been cool to see it catching on with residents; people are excited about it and intrigued.”

“The plant selection is pretty much a mix of plants inspired by my favorite places (Northern California and Chilean Patagonia) and plants I thought could do well in the space,” says Abby. And the trees? “I did a lot of research on trees that looked like you’d see them in those places but could do well inside. I tracked down this incredible guy (Treeworld Wholesale) who sells large trees outside of Miami to get his input on what to try, and visited tons of greenhouses and conservatories at botanic gardens.”

“I looked for weird stuff because it was so exciting to have a place to experiment with all of it,” continues Abby. “I would say I chose plants based on what had a chance of doing well in the conditions rather than maintenance needs, keeping in mind that Alloy was understanding that the space would need ample maintenance. We chose a soil from Organic Mechanics because it is peat-free.” (See Peat-Free Potting Soil: Here’s How to Find It.)

This was never intended as a “set it and forget it” project; the Grow Room is given fairly intense attention. “Our regular routine, three times a week, is to hand-water the plants. We spray them down with water, prune, and check their health, providing remedies for any issues.”

“The books are a collection of recommendations from the whole team that worked on the space,” says Abby. “We’re all plant nerds and had lots of fun sharing our favorite plant books. The hope is that residents will borrow, add, and exchange.”

“The potting table was custom-built for the Grow Room, and the design of it was very collaborative,” says Abby. “One of my favorite parts of the Grow Room is that functionality is central to the overall design; tools for caring for and experimenting with the plants are very accessible.”
See also:
- What Is an ‘Agrihood’? The Newest Garden Trend That Can Increase Your Real Estate Value
- 10 Things Nobody Tells You About Trendy Houseplants
- Best Houseplants: 9 Indoor Plants for Low Light












Have a Question or Comment About This Post?
Join the conversation (0)