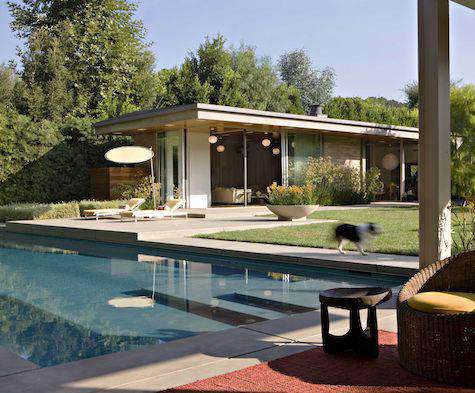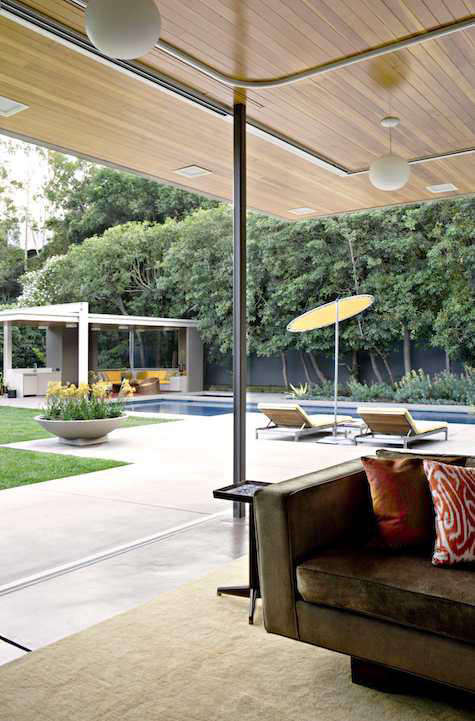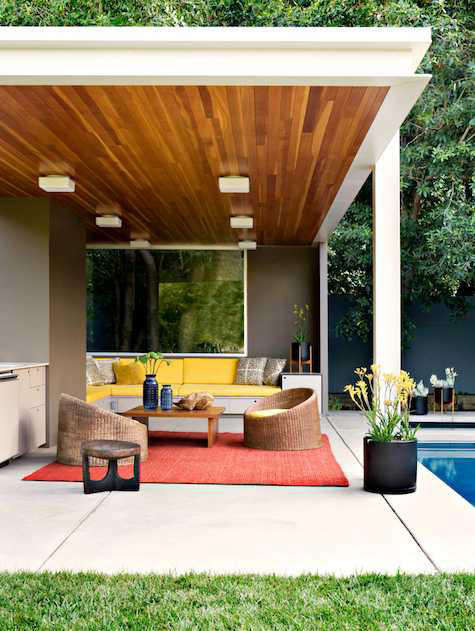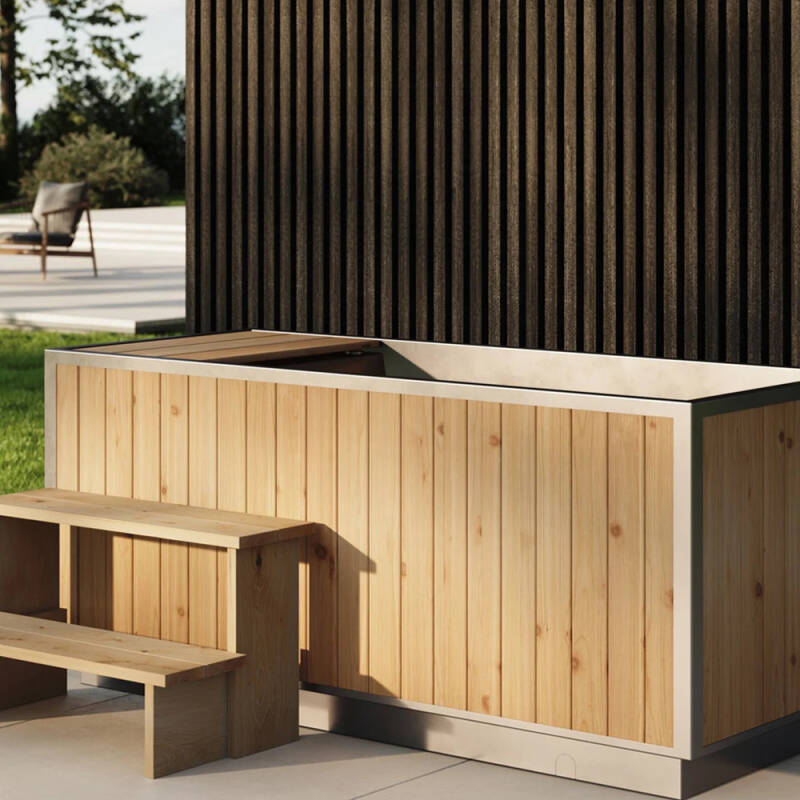Two LA-based Remodelista Architect/Design Directory members collaborated on this playful mid-century compound, where the main house and the pool house happily coexist. Bruce Bolander Architect initiated the remodel and set the tone of the project, designing the extension to the breakfast room and the screening room; Jamie Bush & Co. joined the project as the interior architects, and the two firms worked on the pool and pool house together. “Bouncing ideas back and forth with each other, we always had our own distinct roles to play,” says Jamie Bush. “Bruce’s role was primarily exterior and structural and my role was mostly interiors, finishes and furnishings.”

Above: A view of the main house across the pool.
Above: A glimpse of the pool house from the breakfast extension. A custom bleached oak wood table is offset with mid-century Walnut Dining Chairs from Emmerson Troop, with a Noguchi Akari Lantern hovering overhead. The ceilings are Douglas fir and the floors are pickled white oak.
Above: Most of the furniture is mid-century, accented with brightly colored Ikat Pillows by Madeline Weinrib. The outdoor stainless Chaises and Sunshade are from Modernica.
.

Above: The pool house anchors the swimming area on the opposite corner from the house.
Above: The natural palette of the plein-air seating area (vintage Italian wicker chairs, African stool, and pillows covered in Donghia and Chella outdoor fabrics) is animated with splashes of bright color. The Rust Jute Rug is from West Elm and the cushions are covered with Sunbrella fabric. Photography by Laura Hull.


















Have a Question or Comment About This Post?
Join the conversation (0)