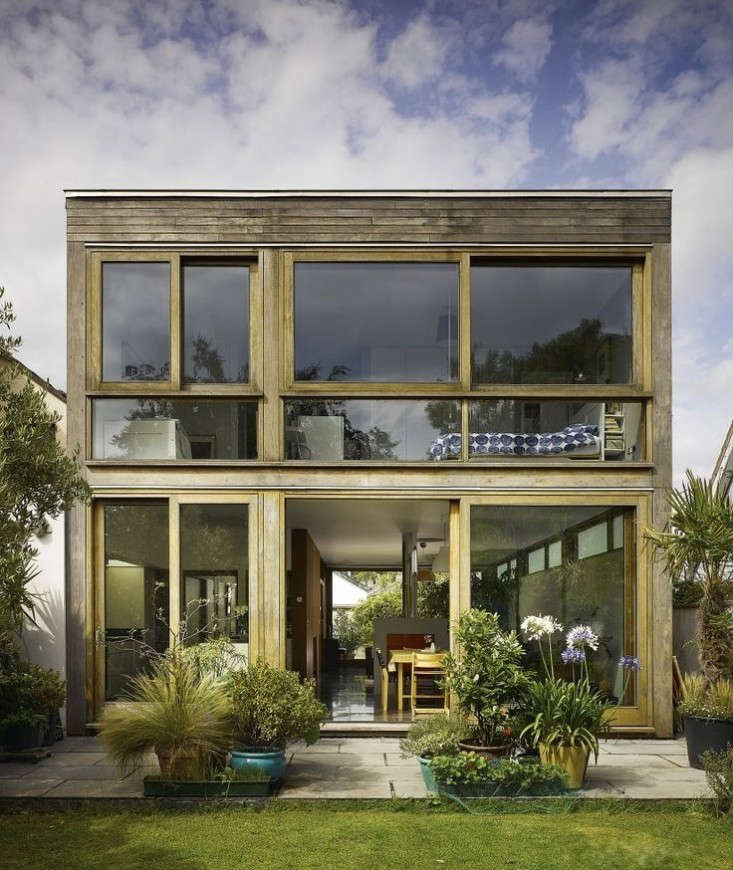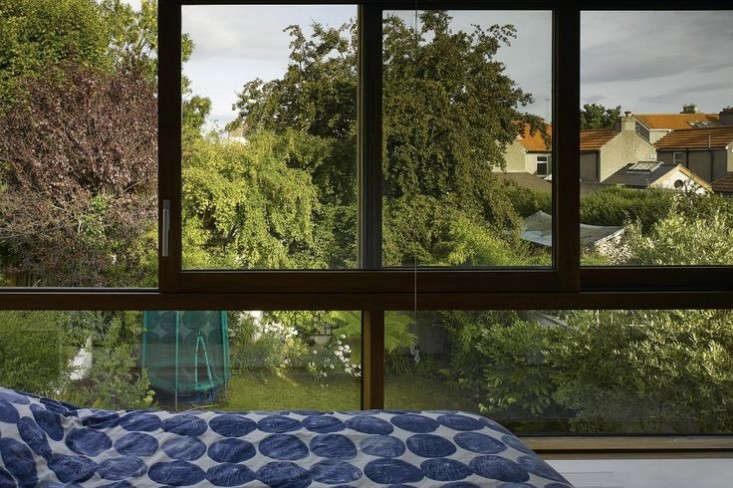To make the backyard feel like an extra room (and make it tempting for his children to play outdoors in all kinds of weather), Irish architect John McLaughlin designed–and built himself–a house for his family with walls of glass that open to the garden:
Photography courtesy of John McLaughlin.
Above: From the backyard, you can see through the whole house (which has a mirror-image front facade). The walled backyard is surrounded by neighbors’ mature trees which create a green screen.
After hiring a contractor to build the shell of the house, McLaughlin finished the interior timber-framed details himself.
Above: The first floor of the house is an open living space with full-height timber-framed windows serving as both front and back walls.
Above: Interior wood trim and window frames are made of iroko.
Above: On the second floor, four bedrooms have sweeping view of green foliage through the large windows.
Above: McLaughlin’s plan for the house.
Above: The front facade mimics the back of the house. Bluestone pavers and crushed gravel create a forecourt.

















Have a Question or Comment About This Post?
Join the conversation (0)