The owners of an extensive estate in Sardinia—a Mediterranean island off of mainland Italy—wanted to add a detached guest suite to their property and eyed a surrounding oak forest as the right spot. But they treasured the oak grove and wanted to limit their impact on it, so they challenged Officina29 Architetti with designing a simple unit that wouldn’t require felling a single tree. The architects delivered, producing a suspended, orthogonal building that required neither eliminating oaks nor covering the sloping forest floor.
Photography by João Morgado, courtesy of Officina29 Architetti.

Above: An existing stone stairway meanders up to the new outbuilding. According to the firm, the design challenge for this project was to “establish a dialogue between the new volume and its semi-natural forest surrounding.”

Above: To the side of the guest volume is a new covered dining patio.

Above: The architects used full-height glazing so occupants can experience the oak forest from inside the building. Looking from the outside during daylight, the windows reflect back the oak trees.

Above: Inside the building is one large room designed for maximum flexibility; it’s currently configured as a game room (note the pool table), but with its central bathroom, a hidden kitchenette, and a fold-out Murphy bed, the unit quickly converts into a guest suite.

Above: The guest house is somewhat diminutive in scale, note the architects, in part to amplify the proportions of the surrounding oaks (and in part to fit without damaging them).

Above: A multi-tiered wooden walkway—also on risers so as not to disturb the forest floor—connects the guest volume with the main house.

Above: Though the pathway serves a practical purpose, it’s also intended to be a “space” in its own right—to rest and reflect in the forest.

Above: The design team preserved as much of the natural undergrowth as possible and brought in additional low-maintenance, shade-tolerant plants.
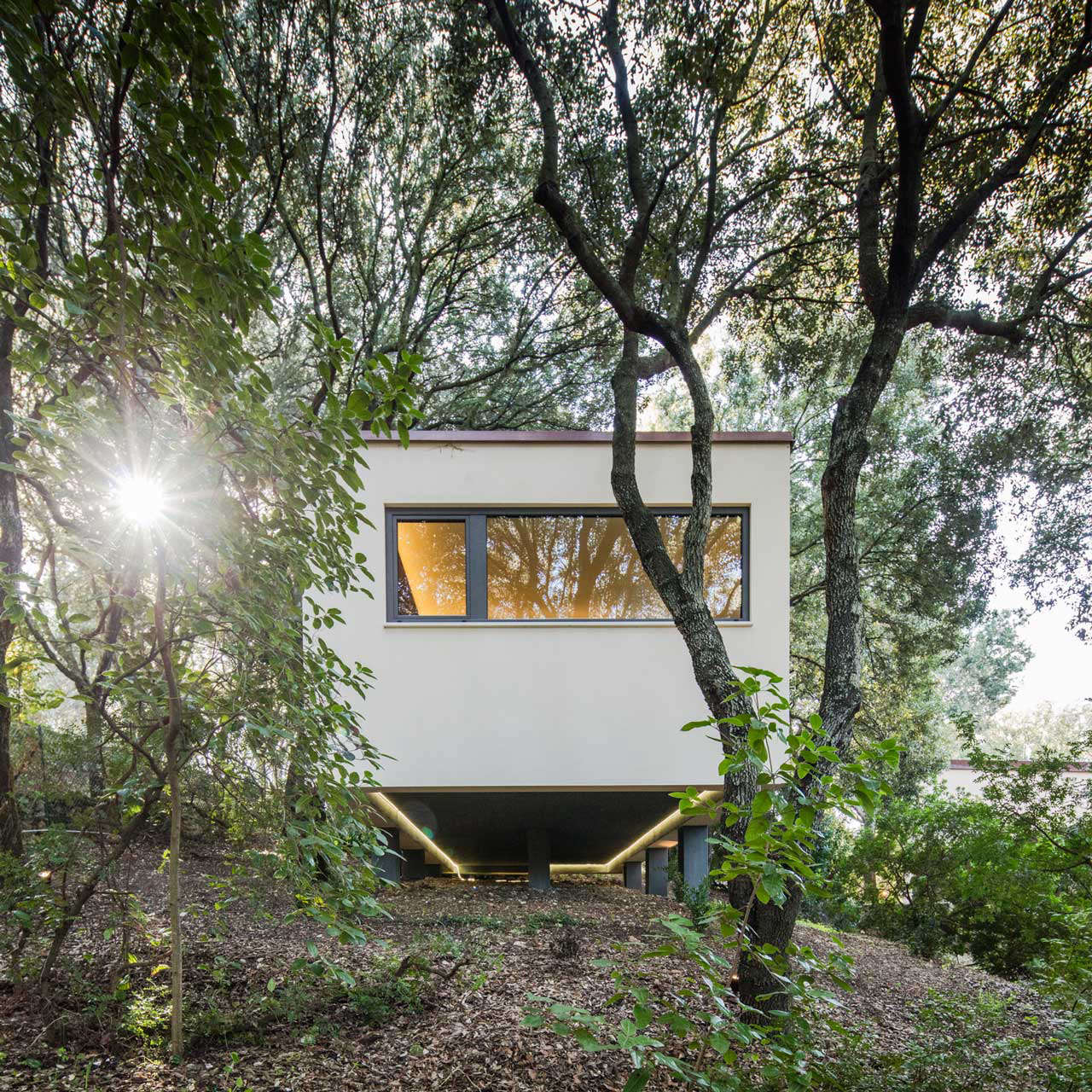
Above: The guest house stands on reinforced concrete pillars. A border of warm-hued strip lighting magnifies the perceived effect of the building floating above the forest floor.
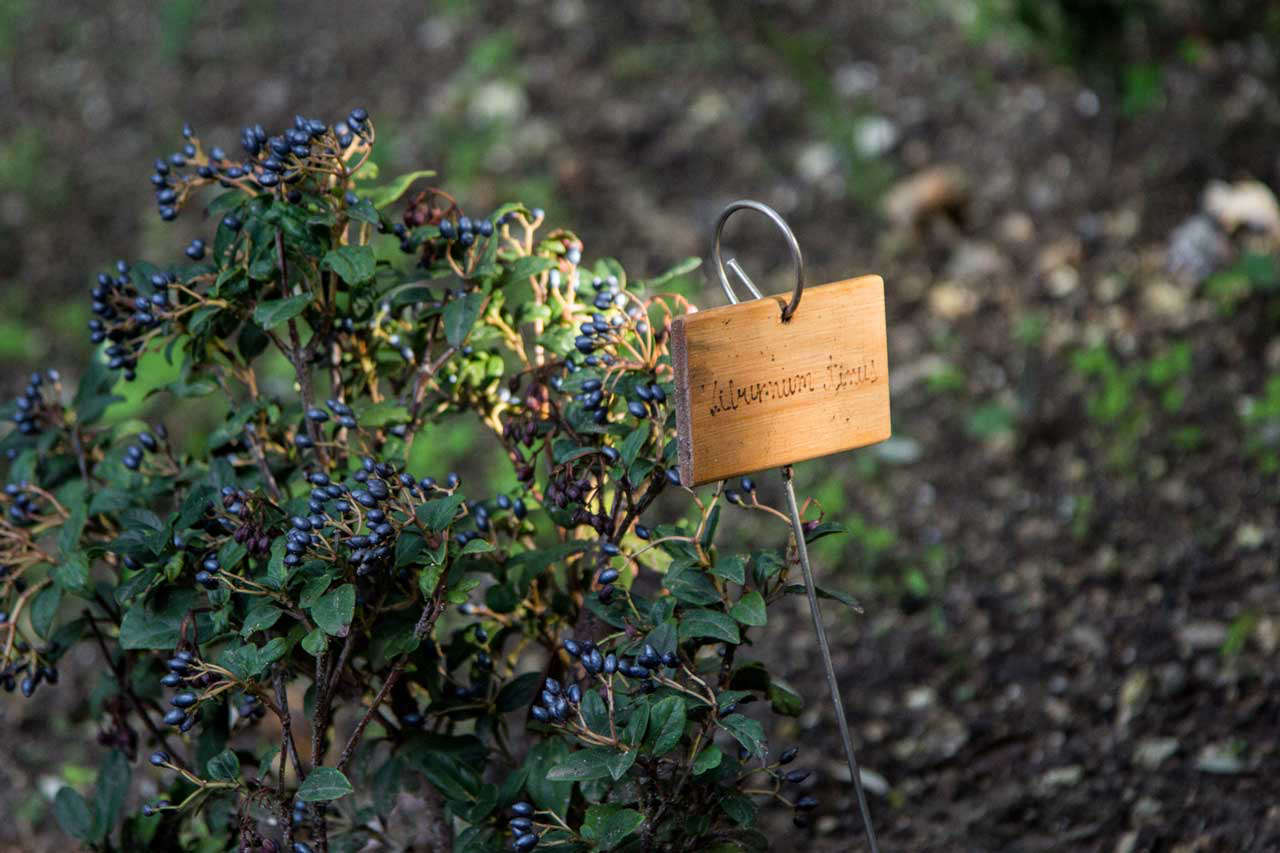
Above: The designers used garden stakes throughout the landscape to identify the native vegetation. Here, the Mediterranean evergreen shrub Viburnum tinus, commonly found in oak forests.
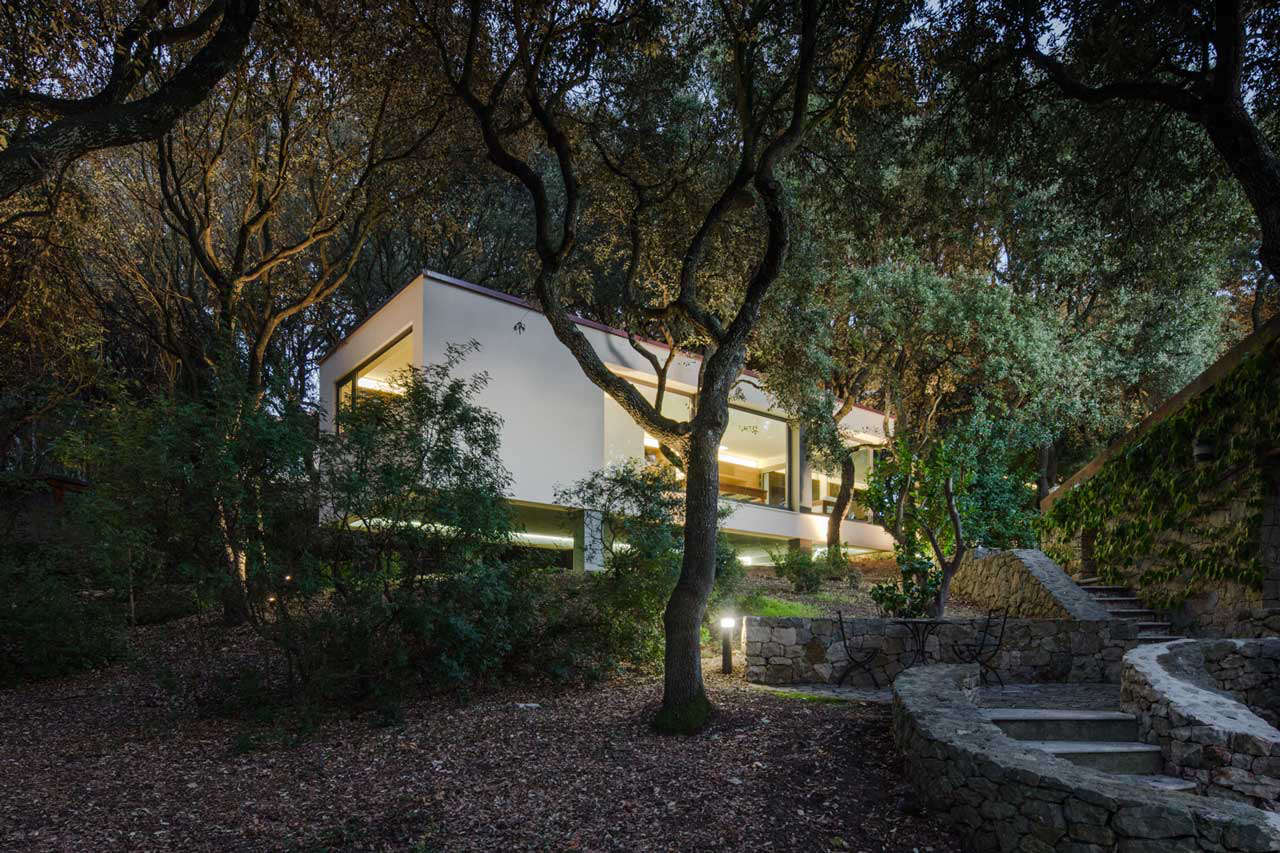
Above: Carefully positioned landscape uplighting illuminates the oak trees at night.
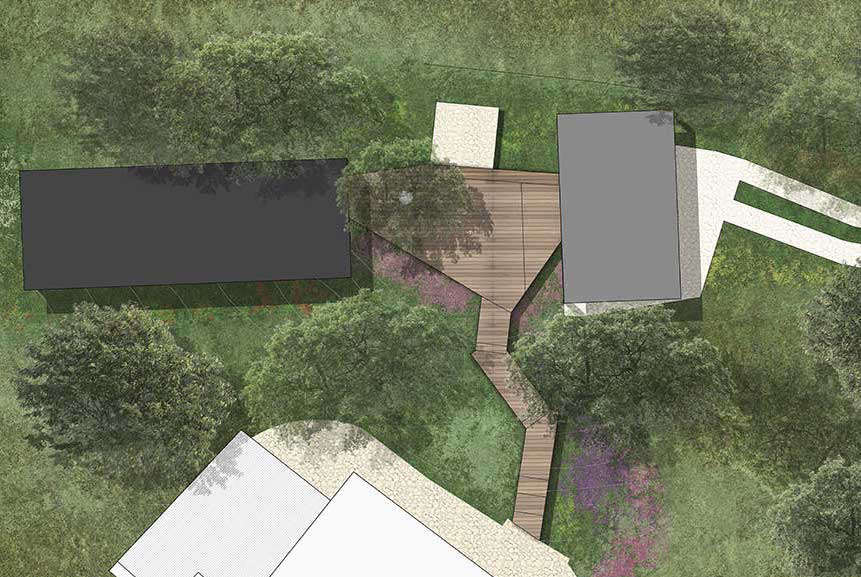
Above: A computer drawing shows the relationship among the guest building (in dark gray), the covered patio (in light gray), and the main house (in white).
See all of Gardenista’s posts set in Italy, including:
- Roman Holiday: The 24-Hour Florists of Italy
- Outbuilding of the Week: A Woodshed Transformed, by StudioErrante in Italy
- Garden Visit: An Italian Terrace


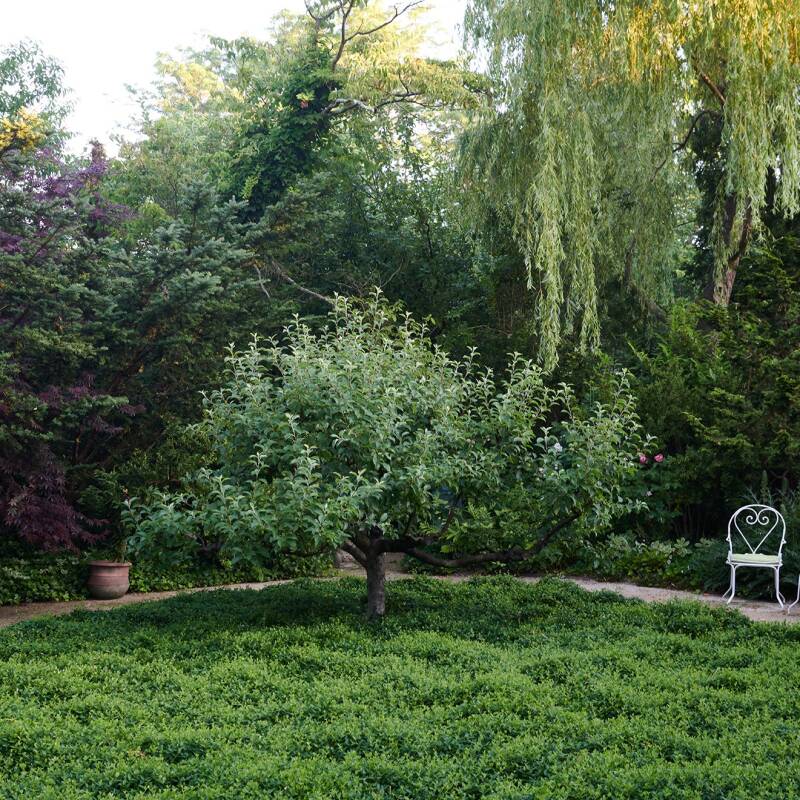









Have a Question or Comment About This Post?
Join the conversation (1)