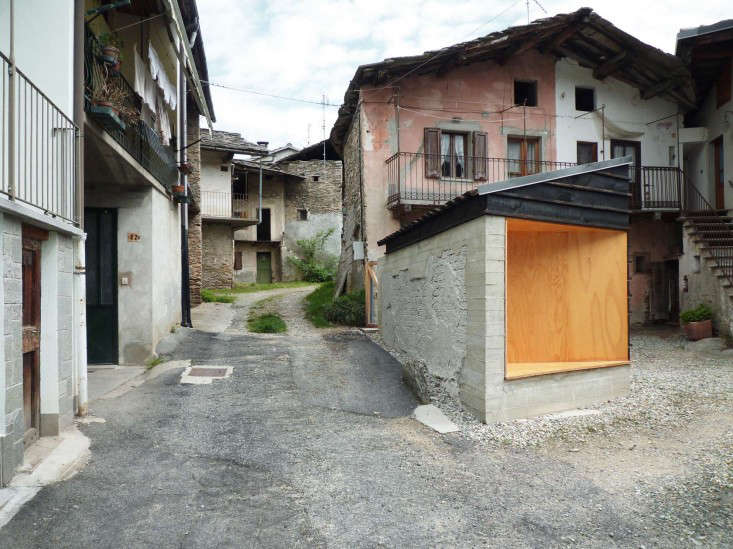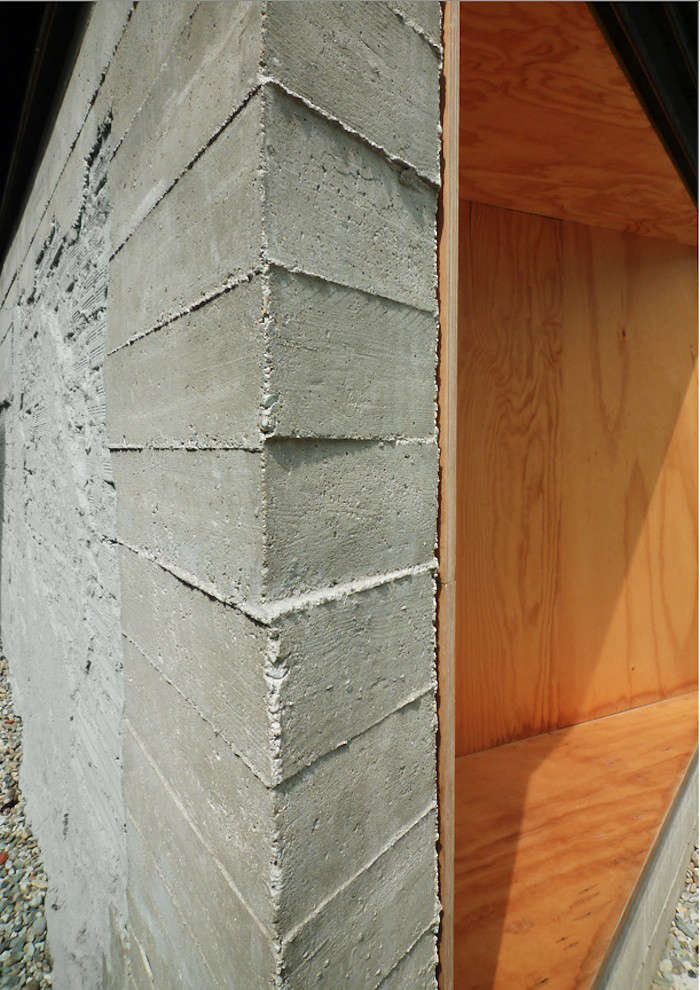Behind a house in a village in northwestern Italy, designers Sarah Becchio and Paolo Borghino of StudioErrante Architetture discovered a tiny, ramshackle shed with a useful purpose and a long history.
The shed, situated in a shared courtyard behind their clients’ house, had for years been used to store firewood that the owners used in their indoor fireplace. The shed had ventilated walls, which made wood dry faster. But the structure was in terrible shape. What to do?
StudioErrante came up with a plan to rebuild the shed and add some features to it that would be useful not only to the owners, but also to neighbors whose property abutted the courtyard. The new building has a charred wood and concrete facade to honor its rustic past. The indoor space doubles as a potting shed, with shelves, a sink, and a sunny window. And at one end of the structure is open-air seating protected by a roof overhang where neighbors–and the neighborhood dogs–can sit and sun themselves.
Photography courtesy of StudioErrante Architetture.
Before

Above: Before renovation, firewood was stored in open bays.
After
Above: Planks charred over an open fire cover the top half of the facade.

Above: The rough texture of the building’s previous facade was left exposed and incorporated into the design of the new shed.
Above: Inside, a sink, shelving, and sunlight.
Above: In the evenings, neighbors stop by for a chat, welcomed by a see-through gate.

Above: At one end of the cabin is an open air seating space, clad in laminated wood.
Above: The open air seating is at a comfortable height for nearly everyone in the neighborhood.
Above: Concrete and wood are the two materials used to create the new outbuilding.
For more ways to use concrete in the garden, see Hardscaping 101: Concrete Pavers.

















Have a Question or Comment About This Post?
Join the conversation (1)