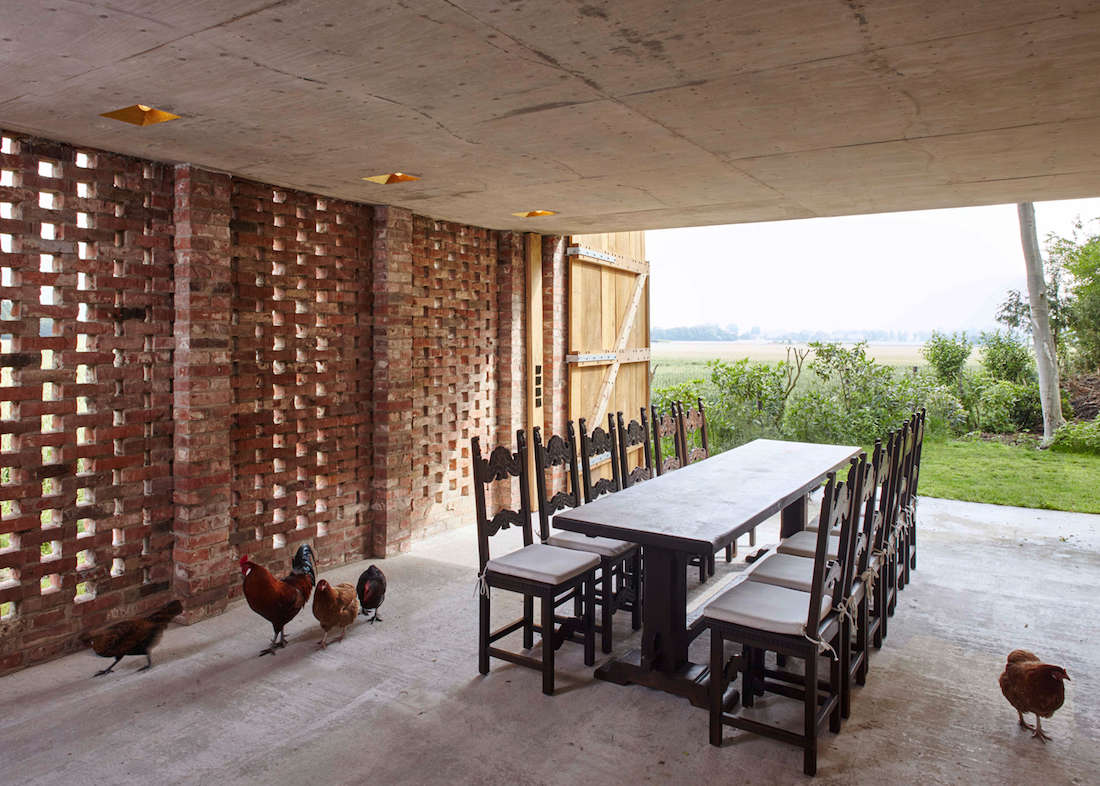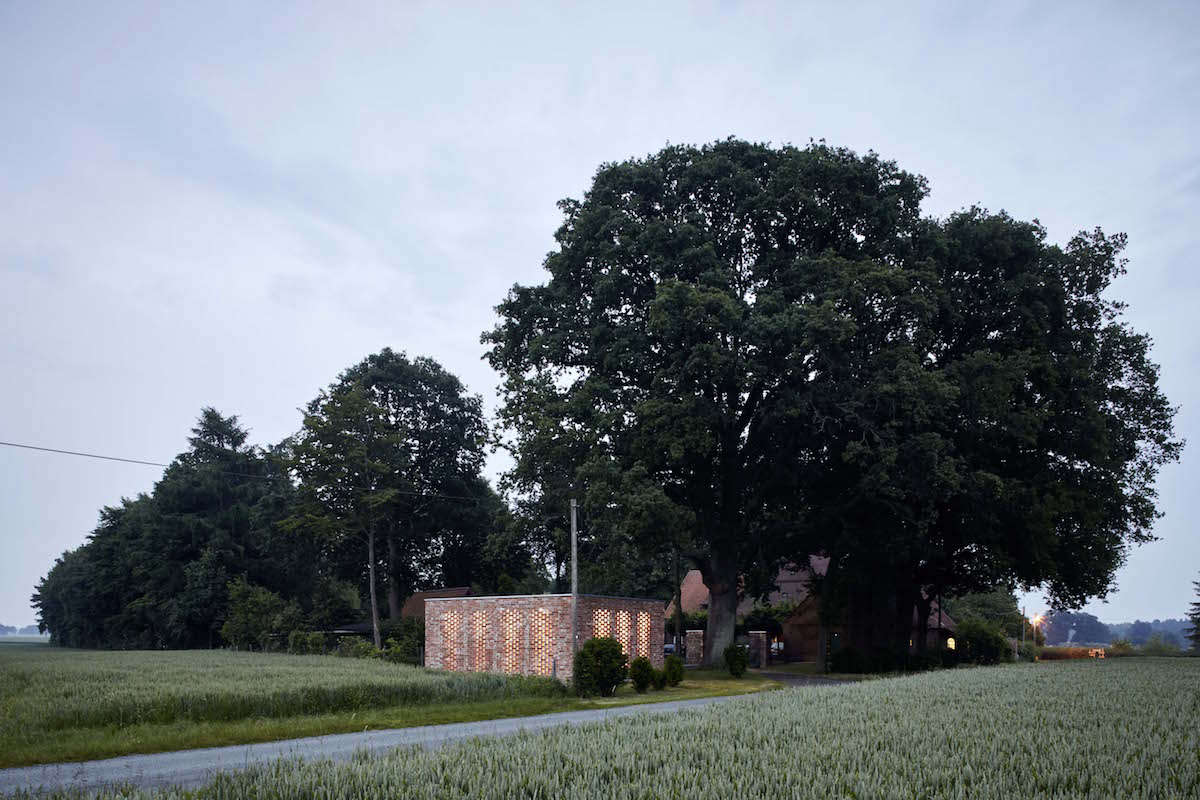German architecture critic Gerhard Matzig used these words to describe the typical German garage: prefabricated, ordered at a discount, and “sited in front of homes as if they had fallen from the delivery truck.” To Matzig, they “mark the aesthetics of purgatory.”
Strong words, but also the reason the remisenpavillion—a multi-use garage in the farmlands of Lower Saxony—is such a standout. Designed by Bremen-based Wirth Architekten for a country house estate, the small brick, wood, and concrete building serves utilitarian needs like car and tractor storage, as well as whimsical ones like as a loggia for summertime outdoor parties. The building’s use of aged and gathered materials, its unusual lantern-like brickwork, and its congruence with regional farm vernacular make it quite unlike any other garage around.
Photography by Christian Burmeister, courtesy of Wirth Architekten.
Above: The garage has two sets of wide wood doors: one near the street to allow cars in, and the other connecting the outbuilding to the garden. The doors were made from a nearby oak tree that was felled by lightning 15 years ago.
Above: The initial program dictated a garage and storage space for the clients, but the building’s purpose evolved over time. In the winter months, the structure is used as a garage.
Above: In summer, the building lends itself to dinner parties and as a detached work studio.
Above: The perforated walls are made of bricks recovered from a farmhouse destroyed by fire 20 years ago. “We found clay bricks on the estate, and therefore focused on that type of building material,” says architect Benjamin Wirth. “It was important to us to keep the 100-year-old rustic ensemble in balance with the garage. At the same time, we wanted to put our stamp on the new construction to showcase it as a different kind of element.”

Above: The brick walls are open to the elements—a technique borrowed from tropical climes to keep indoor spaces cool. The architects landed on the concept when they sought natural light without large windows, to avoid unwanted cost and maintenance. The open-brick solution helped meet the clients’ total budget of €60,000 (about $65,000).
Above: After dark, light is by simple ceramic sockets installed in gold-painted recesses in the concrete ceiling.
Above: The wide oak planks were given four coats of linseed oil on recommendation of a local restorer.
Above: Unlit, the garage looks like a closed cube. But upon approach, the openness of the brickwork reveals itself. At night, the garage glows like a lantern.
Above: Without disturbing the existing garden on the former farm, the only available plot of land for a garage was this 40 square meters (about 430 square feet) adjacent to the street.
Above: Instead of a sloped roof, the architects chose an impermeable flat concrete roof to minimize the building’s profile. The roof, say the architects, should not require maintenance for 100 years.
Above: Though modern, the structure fits perfectly in scale and materials with the red brick architecture of the region.
Above: The Bremen-based architects, brothers Jan and Benjamin Wirth.























Have a Question or Comment About This Post?
Join the conversation (3)