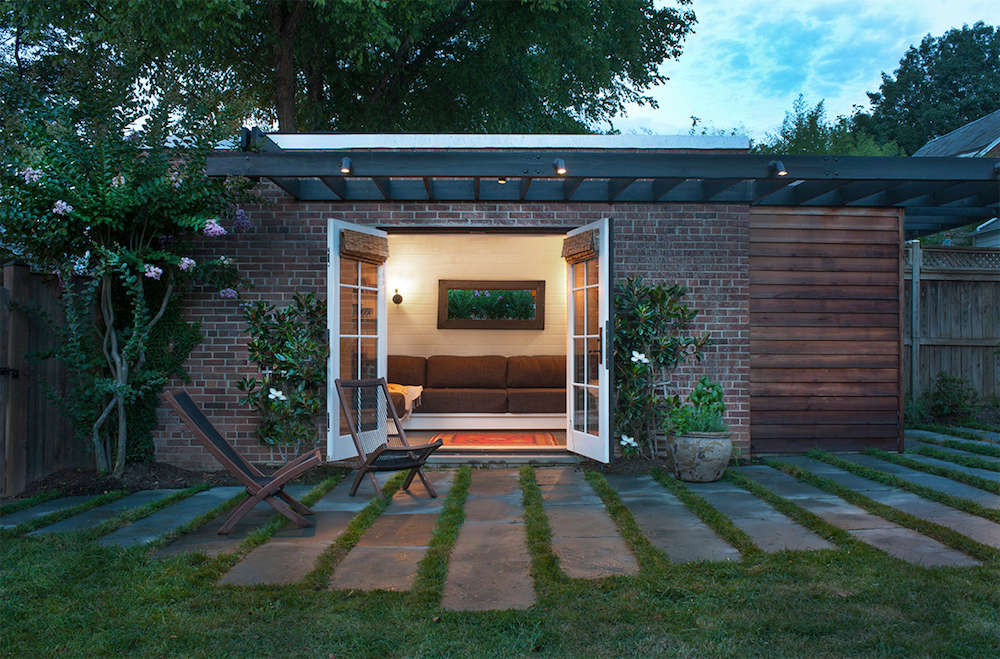When architect Catherine Fowlkes of Fowlkes Studio arrived on the scene, a Washington, D.C., house had a deck, a backyard, and a detached garage—but none of them was working for the family who lived there.
The deck functioned “like the bow of a ship,” says Fowlkes—it provided a view of the yard, but no access. The only way to reach the backyard was to walk out the front door of the house and around to the back. The garage could barely fit a car. (Street parking is plentiful in the neighborhood, so the family used the garage for storage.)
The clients also needed more space to accommodate frequent overnight visits from in-laws. For Fowlkes, all these challenges pointed to one solution: to convert the unused garage into a guest cabana and to create direct access from the house into the large backyard.
Photography by Brandon Webster courtesy of Fowlkes Studio.

Above: The mother-in-law apartment—with living space and bathroom—fills 150 square feet in the existing brick garage. (Fowlkes calls it a “cabana,” in reference to the French doors linking indoors and out.) Divided by an interior wall, the structure is shared with neighbors who use the other half daily for parking.

Above: For storage (to replace the space the clients lost in the conversion), Fowlkes attached a storage shed of overlapping redwood siding, at right, to store the lawnmower and other outdoor accessories.
A trellis made of black-stained, pressure-treated wood wraps around the entire unit—garage and storage shed—and unifies the two volumes. Wisteria is being trained up the column of the trellis, and two ‘Little Gem’ dwarf Southern magnolias, espaliered and flanking the French doors, will eventually cover the facade in green. “We’re attacking it from both the top and the sides,” said Fowlkes.

Above: The studio functions both as a cottage for two adults and as an accessory living space for the family the rest of the time. “Since a bed is substantially deeper than a sofa,” said Fowlkes, “we created deep, wedge-shaped back cushions” for the sectional; it functions as a sofa when the cushions are on, but is deep enough for sleeping after they’re pulled off.
Above: One of the clients “is a huge fanatic for smoking meat and grilling,” says Fowlkes. To move his workspace off the deck, the designers created a terrace for the outdoor kitchen. But “we didn’t want to just plunk down a big square of terrace,” said Fowlkes, “so we made sure there was grass growing in between the bluestone pavers, and sort of pushed and pulled these lines” to merge the terrace and the lawn.

Above: The new deck spills down into the backyard, making it an extension of the clients’ living space. The decking material is an engineered wood, now discontinued, which the designers chose for its low cost and durability.

Above: Some of the custom steel deck railing is left exposed, and some is wrapped in the engineered wood decking. The lateral railings tighten as they approach the bottom of the deck, helping to hide its unattractive underside. “In the spirit of really merging the materials,” said Fowlkes, “the wood deck transitions to flagstone at the bottom of the stairs.”

Above: A tight budget was a major factor in design and materials, says Fowlkes, though “the steel railing was a bit of a splurge.”

Above: When not in use as a mother-in-law studio, the cabana is used for book club meetings, to watch sports, and outdoor parties. (The owner and the architect are childhood friends, so Fowlkes herself sometimes attends book club in the studio.)
Above: The site plan shows a planted privacy screen opposite the studio of tall crape myrtles underplanted with dwarf English laurel (the cultivar is ‘Otto Luyken’).
For more, see our Outbuilding of the Week series and our collection of Work Studios.














Have a Question or Comment About This Post?
Join the conversation (0)