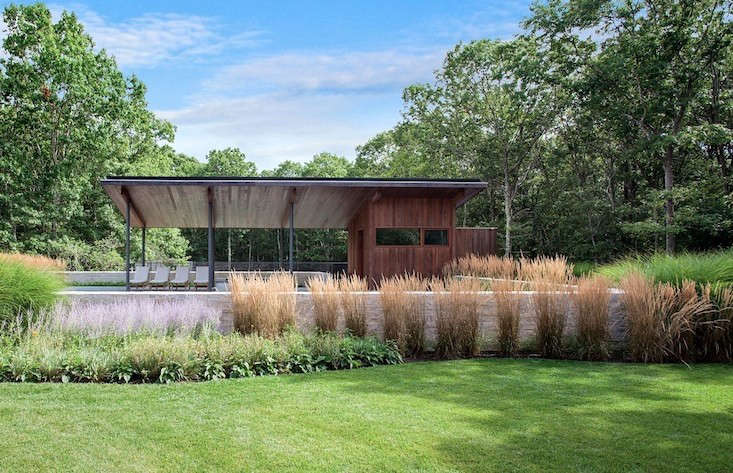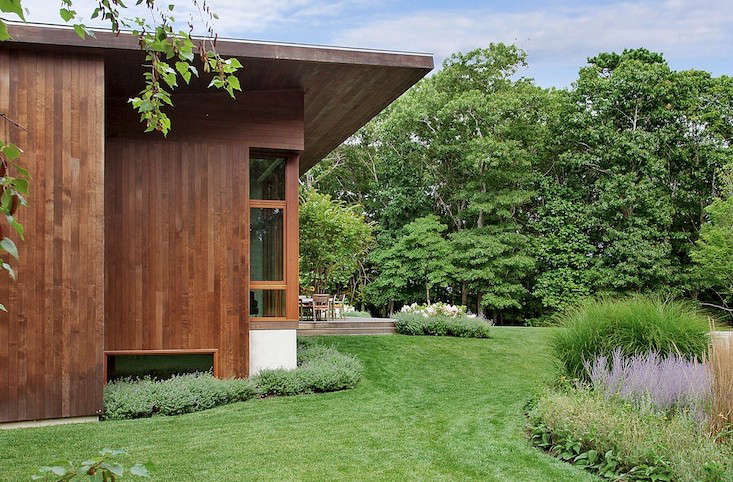The challenge: To create a feeling of lightness and space for a pool house that must share space with a tennis court and the main house on just a small section of a six-acre parcel of land on Long Island.
The result: Brooklyn-based architects Vrinda Khanna and Robert Schultz of Khanna Schultz designed a simple modern structure that seems to hover above the natural landscape. Garden designer Julie Farris of XS Space planted native grasses and an undulating lawn to connect the pool house to the landscape.
The bonus? The pool house has solar paneling on the roof, supplying the main house with all its power in the off season.
Photography by John Porcheddu via Khanna Schultz.
Above: Working from the ground up, architects Khanna and Schultz came up with a pool house design that is part building, part shade structure, that echoes key elements of the main house. Because of zoning restrictions, all the structures had to be wedged onto just 15% of the property. Built on an elevated plinth with “a simple, repeating palette,” says Schultz, of wood and steel, the pool house also screens the tennis court from the main house. The exterior and underside are stained red cedar for beauty and durability; glulam beams and exposed steel columns reveal the house’s full structural bones.
Above: The original site had a uniform slope. The architects, working with Farris of XS Space, used landfill from the house’s excavation to create a subtle artificial wave-like topography on the lawn.
Above: Not only does the topography help with drainage but, says Farris, “What was once slightly regular, now has some movement,” says Farris, especially as the sun moves across the area throughout the day.
Above: Hardy native perennial plantings help soften the required pool fence, here of limestone, and add some interest to the view from the house. Some of the plantings jump the wall in cutouts within the enclosure. Bright green clumpy Miscanthus mix with the dusty purples of Russian sage, yellows of Black-eyed Susans, and the wheats of Calamagrostis, all chosen to bring a colorful, beach-y feel to this hidden home.
Above: The owner uses the spa, clad in the same bluestone used on the patio, on rainy days–and heat from solar cells on the large roof structure all winter long.
Above: No one wants to traipse water into the main house, so the pool house has bathroom, changing room, and pantry, with cedar cabinetry, small dishwasher and refrigerator, and Graphite slate floor, from NY-based Stone Source. Windows and doors are mahogany, which relates to the language of the main house.
Above: The pool has a long floating bench, of the same red cedar as the pool house and designed to look like a dock–a playful “little reference,” the architects say, “to places nearby.” The architecture of the main house, visible beyond the pool, set the tone for the rest of the project.
Above: The tennis court–and the solar panels–reveal themselves on the back side of the pool house.




















Have a Question or Comment About This Post?
Join the conversation (1)