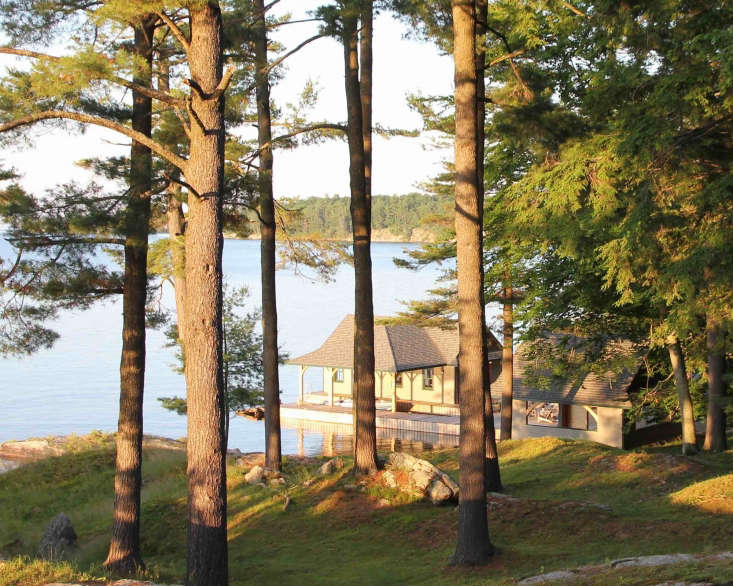All her life garden designer Katharine Webster has spent summers in the Thousand Islands in eastern Canada, on land her family has owned since 1893. The only way to get there is by boat: “We leave cars on the mainland and every single thing, even toilet paper, comes over by boat,” she says. “When you arrive, as you leave the dock and walk through the landscape, you go on journeys through rocks and walkways.”
For generations, the summer compound overseen by Grandmother Jean felt like a magical place of moss-covered rocks and pine trees. So decades later when it came time to replace a circa-1940s boathouse built in Jean’s era, the project was very much a family affair.
With the guidance of her father (“who has summered here his entire life, since 1930, a few months after his birth”) and input from her brothers, Webster designed a replacement boathouse and adjacent skiff house to honor both family tradition and the Victorian-Adirondacks architecture of the main house. Let’s visit the shoreline:
Photography courtesy of Katharine Webster.

In addition to designing the boathouse and dock coverage area, Webster developed a plan to enhance the landscape’s character along the shoreline. “We have a family of minks who scamper across docks and rocks and you don’t want to impact the endangered species,” she says. “To preserve the landscape, we took rocks from the prior dock that my grandmother built, and moved them into the shoreline so they stayed in the general area.”

The boathouse is built of impregnated wood, with wood siding tiered with shingles left natural to fade over time. A flying buttress references the distinctive local character of the main house’s Victorian-Adirondacks style. F.M. Hunt Construction of Brockville, Ontario (with craftsman Fred Knolte) served as general contractor for the boathouse project, which was completed in 2015.

“The island and the atmosphere of the island is more about rock, moss, trees, and casualness of the topography,” says Webster. “It’s not about controlling the landscape, but honoring it.”

“The property is identified by granite outcroppings, a key feature,” says Webster, adding that the natural landscape is defined by “conifers, ferns, turf grass.”

Webster’s landscape design firm is based in San Francisco, with most of her projects located in northern California. “But my landscape design work is informed by so much time spent at Mosholu Point,” she says. “It’s telling, how much I bring to these projects that comes from summers spent at the Point.”

Built in 1893 by a local Canadian builder, the porch has its original cedar log railings (the logs still have bark on them, says Webster). The wooden porch swing her brothers used to play on is in the attic now, but the the porch remains the family’s “social center of the property.”
For another of our favorite family camps, see The Tropical Life: A Family Camp on Jamaica by Designer Sean Knibb.












Have a Question or Comment About This Post?
Join the conversation (0)