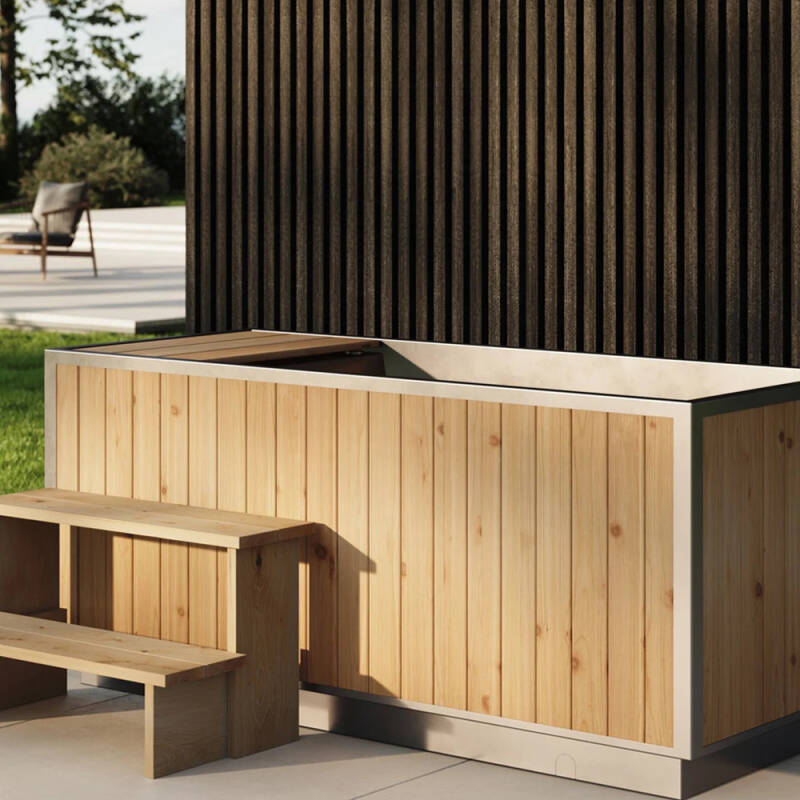When San Francisco landscape architect Loretta Gargan and her partner, the art photographer Catherine Wagner, set out to buy a weekend house in the warmer climes of Marin County just north of the city, they shopped modestly, with big plans for the future.
The pair purchased a 500-square-foot, one-bedroom cottage that was the blight of its neighborhood in Ross, California. Likely built in the 1930s as the guest house to a larger estate since divided, the house had low ceilings and small, dark rooms. Its smallish lot—about 7,500 square feet—was unkempt, full of weeds and mature trees that had sprung up haphazardly, bordered by a fallen fence. But the aging property charmed its new owners and, though the lot’s slope precluded outdoor seating, it had views of a small mountain nearby.
The owners hired architect Jonathan Feldman to overhaul the cottage and add a small new wing, while Gargan and Wagner planned the landscape. They wanted usable outdoor spaces more than anything, so they graded the slope into tiers fit for outdoor dining, sun soaking, container gardening, and swimming in their new sunken concrete pool. For parking, they added a detached garage on the edge of the lot, designed by Feldman and planted with a living roof by the homeowners. Let’s take a closer look.
Photography by Phil Bond, courtesy of Feldman Architecture.

The new wing, pictured here, is 500 square feet split between two levels. The top floor features a master suite with deck, and the bottom floor family room opens onto the garden via full-height glass doors.










There are just two days left to enter our garden design awards! Submit up to 10 photos of your project by this Friday, June 22. There are separate contest categories for professional and amateur designers on both Gardenista and Remodelista, and winners get a $500 gift card to shop Schoolhouse.
For more California favorites, see:
- Kitchen of the Week: A Hip, Low-Key Kitchen in Topanga Canyon, Hidden Fridge Included
- Steal This Look: A Seaside Beauty in Marin
- LA Style Lands in Marin County












Have a Question or Comment About This Post?
Join the conversation (1)