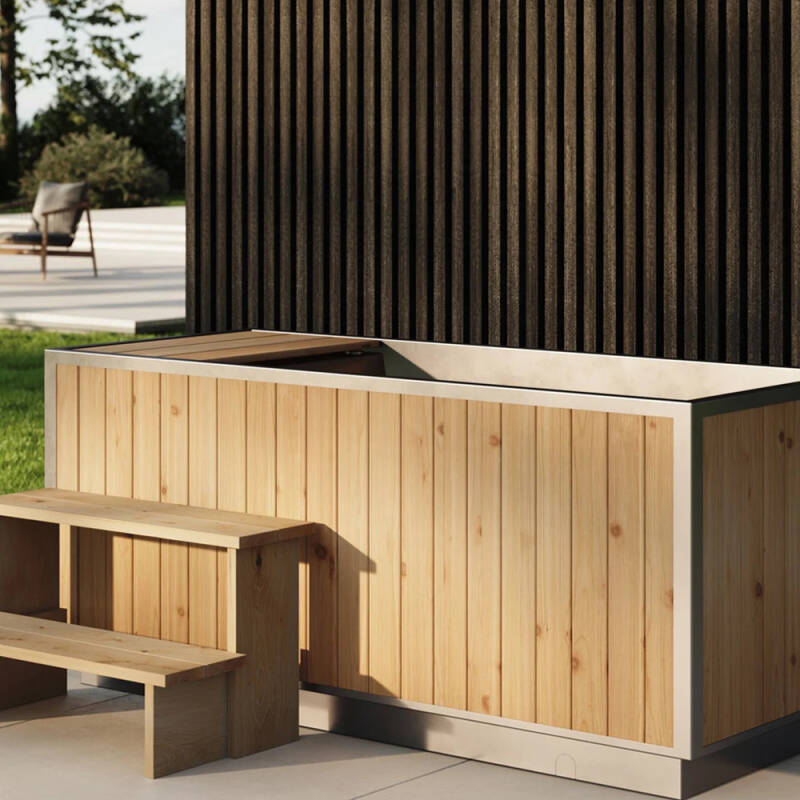In addition to its architecture and interiors practice, LA firm Simo Design (a member of the Remodelista + Gardenista Architect Directory) has made a business of updating promising houses and putting them back on the market. “We’re not interested in gutting a house and starting over,” said architect Sam Gnatovich. “We want to feel like the house has always been there.”
The most recent makeover: a sprawling home on Hutton Drive in Beverly Hills which, in contrast to the stereotypical LA ranch house, was “much more East Coast-traditional, with shutters, a white picket fence, shingles, and siding.”
Gnatovich and designer Alexi Rennalls chose wisely: the 1948 property had been lovingly cared for, and they were able to reuse much of what was already there. T
hey kept the existing brick patio, retained the original siding and windows, and made only modest changes to the landscape. “We wanted to preserve as much of the exterior elements as possible, but with nothing that felt dated,” said Rennalls. Simo gave the property a complete overhaul, inside and out; we’ll focus on the pool and grounds here.Read on to see the Before photos.
Photography by Jessica Sample, except where noted, and courtesy of Simo Design.

Above: The existing brick patio courtyard with pool serves as the house’s main entryway. The pool was re-plastered in a new dark gray shade (it was formerly white).

Above: Inside the house, the living room, library, and master bedroom overlook the pool through expansive windows. Simo added French doors leading from the living room to the courtyard.

Above: The lounge chairs are from Safavieh, with cushions from Crate & Barrel. The house is painted in Palais Royal from Ralph Lauren Paint with trim in Black Tie from Dunn-Edwards.
To the left of the chaises is the house’s front door, which Simo relocated; it was previously tucked beneath the covered porch, “which made entry into the house feel cramped.”

Above: The redwood fence is a custom design, painted in Dragon’s Breath from Benjamin Moore in a semi-solid finish.

Above: “One of the things we loved about the site is how green it was,” said Rennalls. “Everything felt very naturally grown in, nothing too manicured. So we kept the palette very simple, with varying shades of green and no color.”

Above: On another part of the property, Simo added a timber pavilion with built-in sofas of sand-finished stucco with custom cushions and pillows. It’s open to the air on all sides, with a glass roof on top. The fire bowls were sourced from Restoration Hardware, but are no longer available.

Above: Said Rennalls of the pavilion site: “When we first saw the house we knew we had to make that area a special destination.” It’s sited on the edge of a lush and private garden that was “well-maintained but underutilized,” partly because it overlooked the driveway. Photograph by Berlyn Photography courtesy of Simo Design.

Above: Simo added an adjacent outdoor dining area and bocce court, and installed a low field stone fence with tall ficus trees to border the pavilion and hide the driveway. The dining table is from Design Within Reach and the umbrella from Ikea. Photograph by Berlyn Photography courtesy of Simo Design.
Before

Above: The previous pool and patio were well-kept, but the style was dated.

Above: The house’s front door was formerly tucked under the covered porch. A low, white picket fence faced the driveway.

Above: The site plan shows the pool at the entrance to the house.

Above: Said Rennalls, “It’s a hard thing to describe, but the property is wide open and sprawling and at the same time completely private and secluded.”
Browse more pools in Gardenista’s Pool of the Week series, including A 1920s-Era Summer House at Woods’ Edge and Poteet Architects in San Antonio, Texas.
Finally, get more ideas on how to integrate a swimming pool into your landscape or exterior home project with our Hardscaping 101: Swimming Pools guide.













Have a Question or Comment About This Post?
Join the conversation (2)