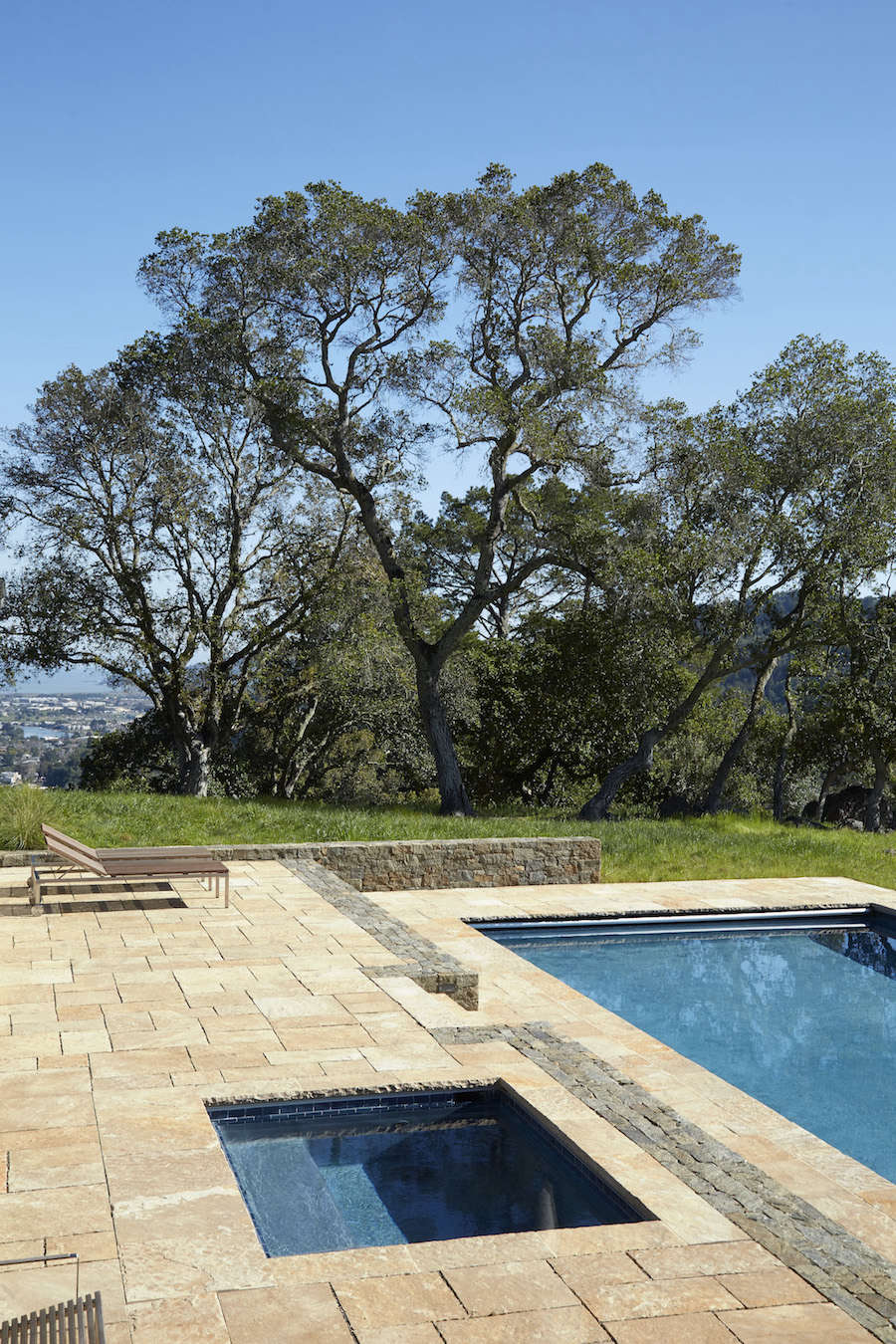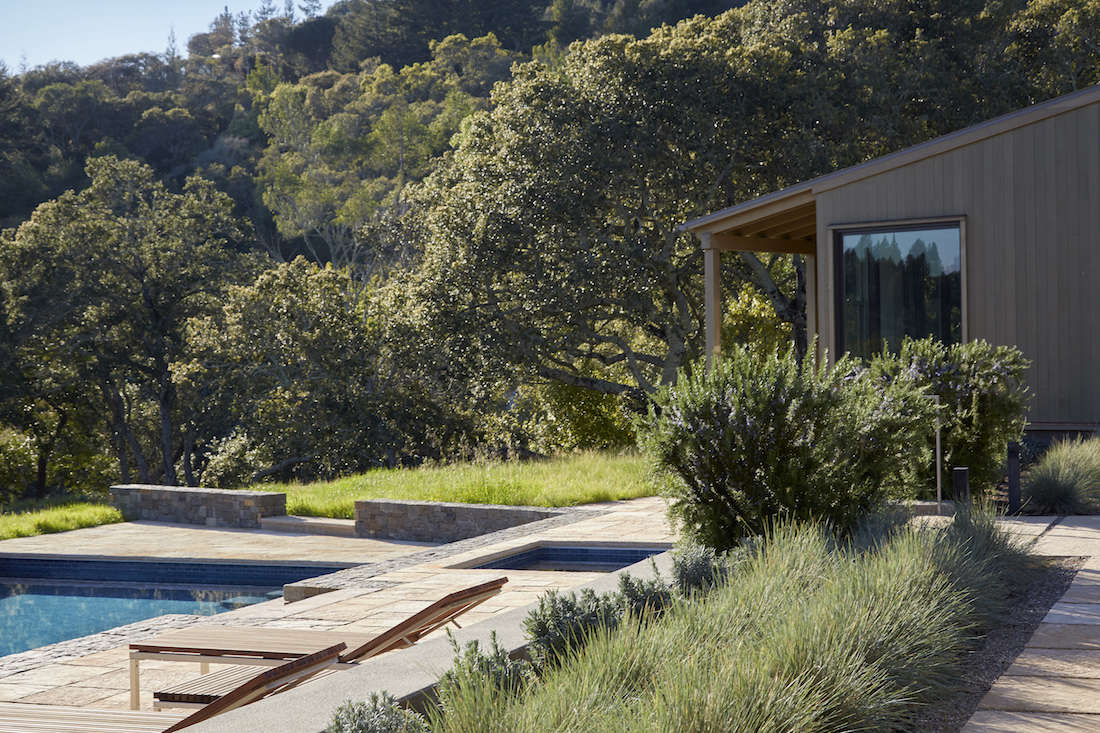When a young family first saw the three-acre northern California property that would become their home, it had a water-loving landscape: green lawns covered most expanses, dotted with rhododendrons, camellias, and privet. Concrete paths and retaining walls bordered an 8,000-square-foot house perched on man-made level ground that hid the original hillside slope.
But the new owners happened to love the dry, sunny climate of Marin County, and wanted a landscape to suit the Mediterranean climate, with native plants (and their corresponding low-water requirements) and a family-friendly pool at the center of it all. San Francisco landscape architect Scott Lewis agreed:
Photography by Bruce Damonte courtesy of Scott Lewis Landscape Architecture.
Above: The swimming pool at the end of the U-shaped house is used regularly by family and guests; it has a “sports profile” suitable for water games and is only about 5 to 6 feet deep at its center.
Above: An environmental restoration specialist helped Lewis establish low-water grasses that would not require herbicides. Around the pool, they planted a blend of five native grass species.

Above: A small hot tub sits in a raised deck adjacent to the pool. When not in use, the water rests at ambient temperature; it’s heated quickly via gas when someone wants to use it.
The low stone retaining walls are made of Ledgestone, and the patio is Fossil Creek sandstone in an ashlar pattern. The patio furniture is from Allegro Classics.
Above: One of the main goals of the project was to improve conditions for the existing trees, especially oaks. Lewis worked with an arborist to assess the health of trees on the property, and added mulch and soil amendments near trees in poor health. They then selectively removed competing, non-native trees and any carriers of the Sudden Oak Death pathogen, and treated the oaks to improve their resistance to the disease.

Above: By removing the property’s preexisting lawn and planting a mix of native grasses instead, the estate now uses just 3 percent of the allotment of irrigation water allowed by the county. (The property happens not to use any county water; irrigation comes solely from an onsite well.)

Above: The pool is bordered with three rows of Heath Ceramics’ 2-by-4-inch tile in color “New Island Blue.” The pool itself is plastered in a custom gray-blue mix.

Above: The pool has a heater, but it’s never used; the region’s ample sunshine heats the pool when its cover is on.

Above: The existing 8,000-square-foot home was demolished and replaced with a 4,600-square-foot house designed by architect Kevin Killen of EHDD in San Francisco. The new house produces from 60 to 80 percent of its own electricity via solar power.
For more from the architect, see Landscape Architect Visit: Scott Lewis Turns A Small SF Backyard Into an Urban Oasis.
Finally, get more ideas on how to integrate a swimming pool into your landscape or exterior home project with our Hardscaping 101: Swimming Pools guide.
Additionally, get more ideas on how to successfully plant, grow, and care for oak treea with our Oak Treea: A Field Guide.
Interested in other types of trees? Get more ideas on how to plant, grow, and care for various trees (specimen, deciduous, evergreen) with our Trees: A Field Guide.















Have a Question or Comment About This Post?
Join the conversation (0)