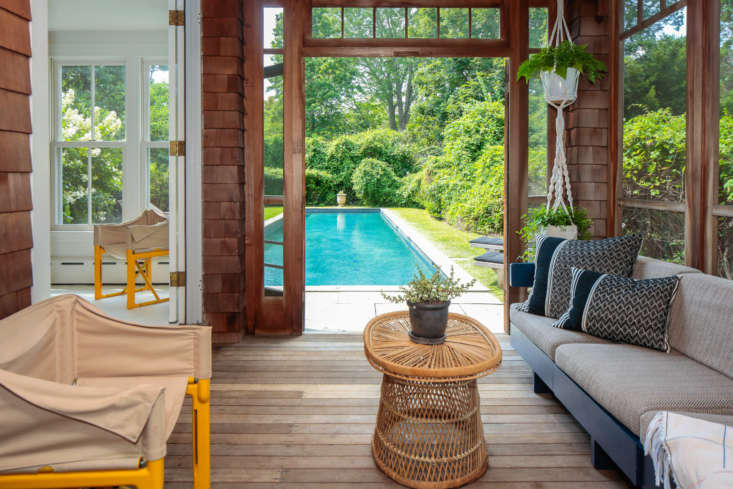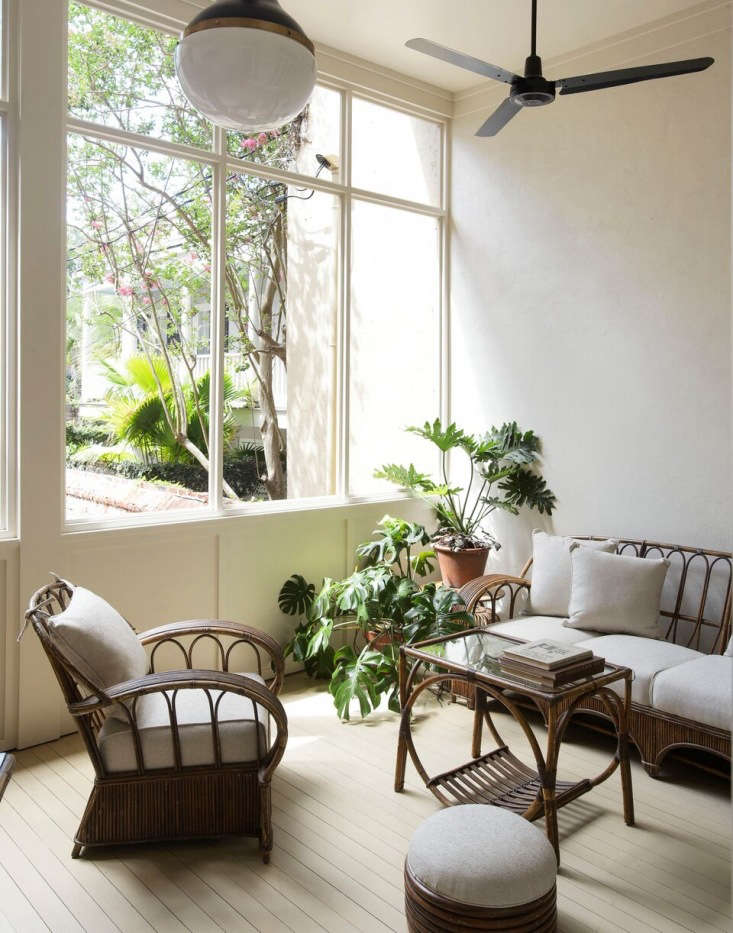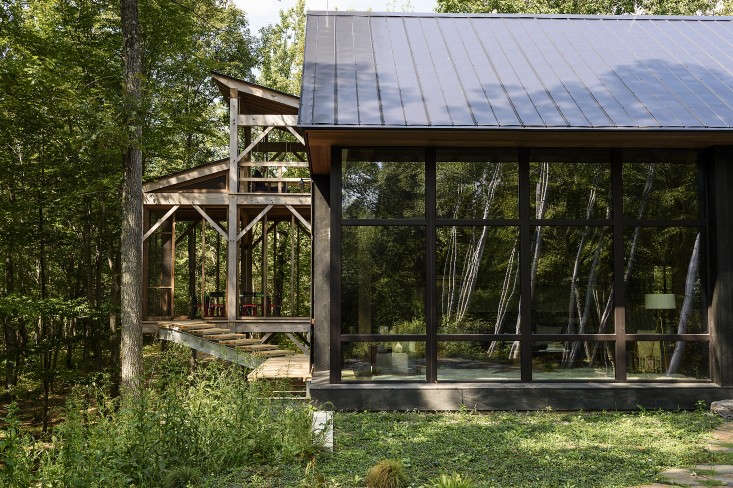This week, we are revisiting some of our favorite summer-centric Gardenista stories. Remember this one?
Screened-in porches are making a comeback, a trend we applaud. After years of dwindling popularity, porches are back on young homebuyers’ lists of “Most Wanted” features, according to the National Association of Homebuilders. Among Millennials, a front porch is more prized than hardwood floors, a master bath with both a shower and tub, or a dining room. And with good reason.
A screened-in porch is your summer living room. It’s a neighborly space, inviting breezes and greetings from passersby. And it’s an iconically American architectural feature. Before the 1860s, “there was no hint (or probably dream of) making a house flyproof,” writes Russell Lynes in The Domesticated Americans. Then, during the Civil War a manufacturer of wire mesh sieves miscalculated demand; the surplus was repurposed and sold as window covering. By the 1880s, screened-in porches were a trend.
In support of the screened-in porch, we’ve rounded up 15 of our favorites from around the country:
Connecticut

Shelter Island, NY

Bellport, New York

Charleston, South Carolina

Healdsburg, California

Cape Cod, Massachusetts

San Antonio, Texas

Nashville, Tennessee

Montana

Rhinebeck, NY

Hudson Valley, NY

Lamoine, Maine

Connecticut

The Catskills, NY

Connecticut

Llano River, Texas

N.B.: This post is an update; it was first published July 2020.
See more of our favorite summery living spaces:
- A Tiny Summerhouse in South London.
- Architect Visit: A Modular Danish Summer House—Ready to Go in 6 Months.
- A Shipping Container Transformed into the Ultimate Holiday House.













Have a Question or Comment About This Post?
Join the conversation (4)