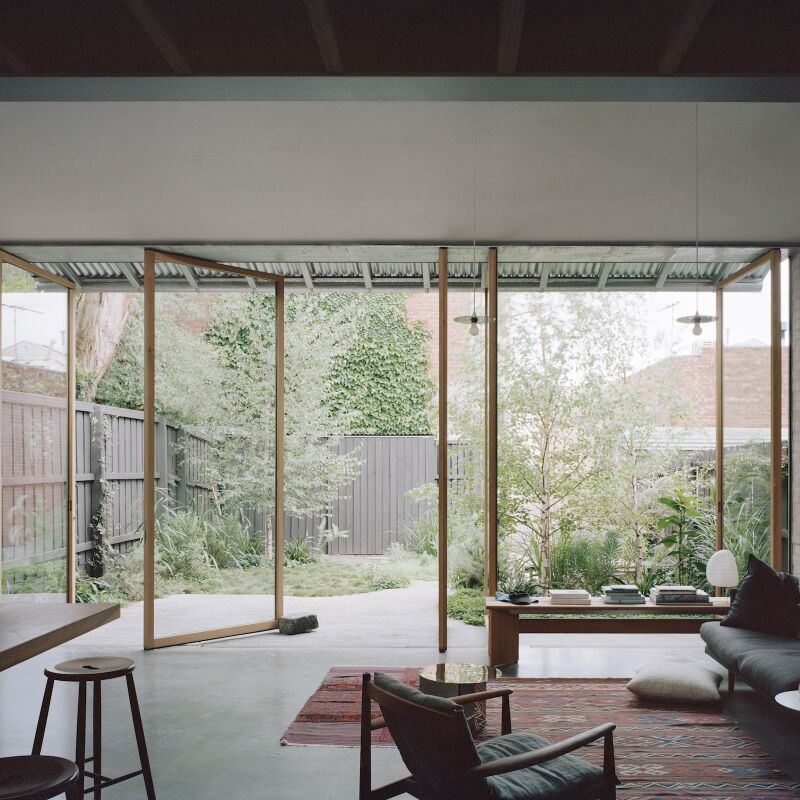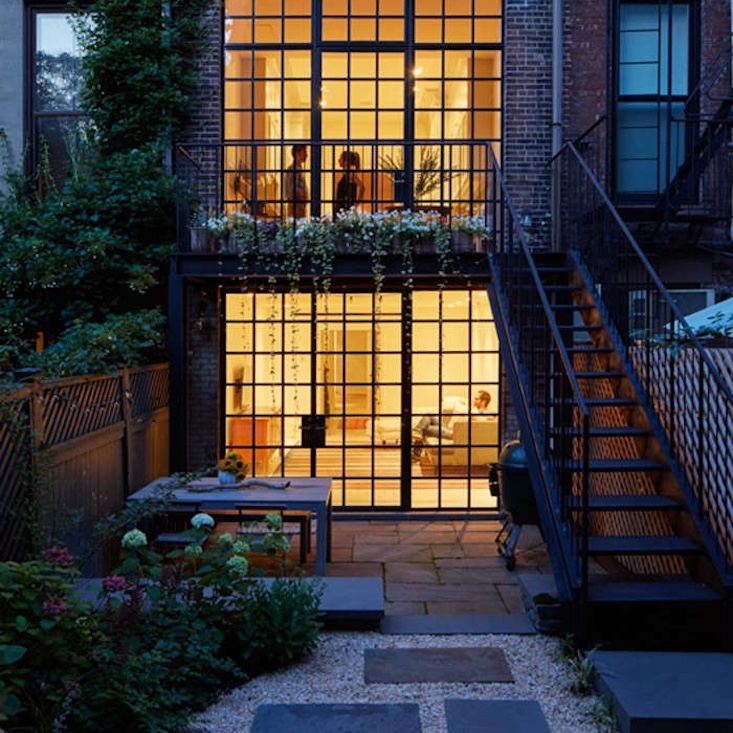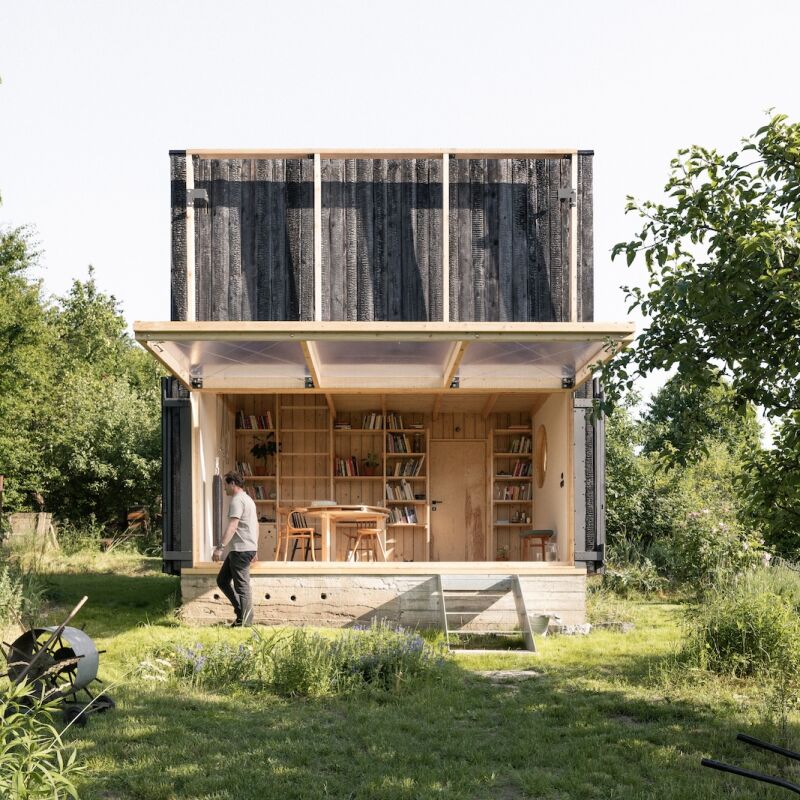Who wants to be stuck indoors when the weather’s warm and the sun’s out? Not Remodelista editors. Here are some of the inspired indoor-outdoor living spaces they were admiring this week:



Plus:
- 8 Favorites: The Best White Canvas Totes for Summer Jaunts
- Steal This Look: A Beach Cottage Kitchen, Starring Ikea
- DIY: A Stylish, Modern Wooden Pegboard
- 10 Easy Pieces: Traditional Pot Filler Faucets
- Smart Buy: A Reusable Produce Bag that Keeps Veggies Fresher Longer












Have a Question or Comment About This Post?
Join the conversation (1)